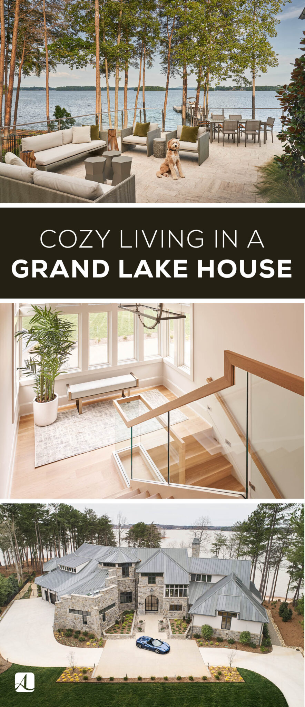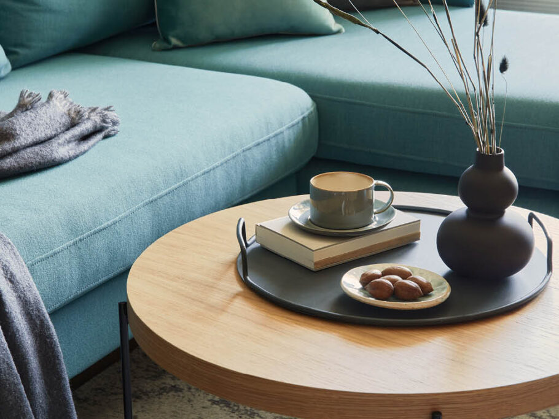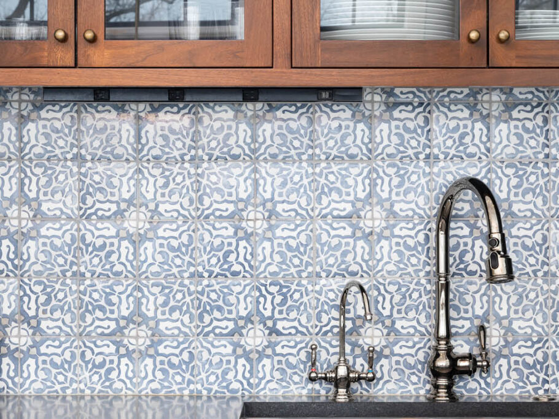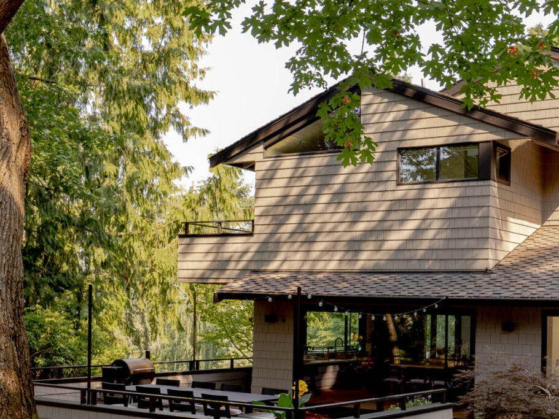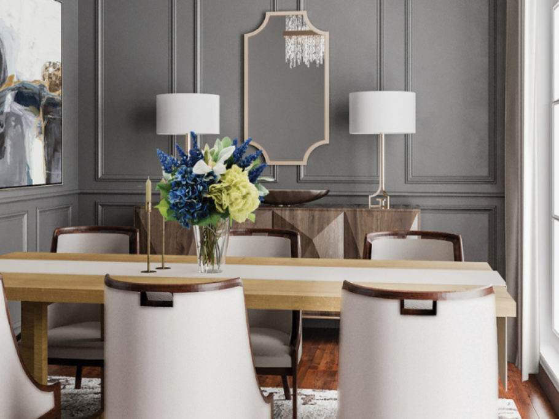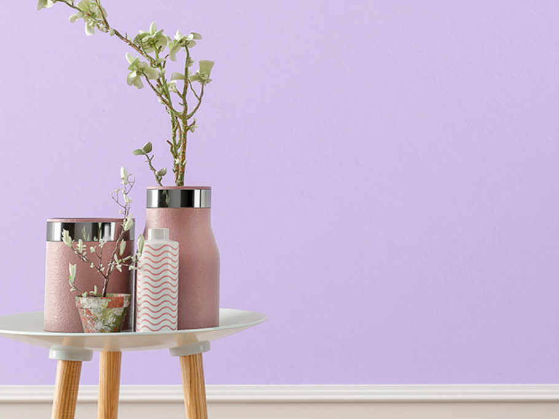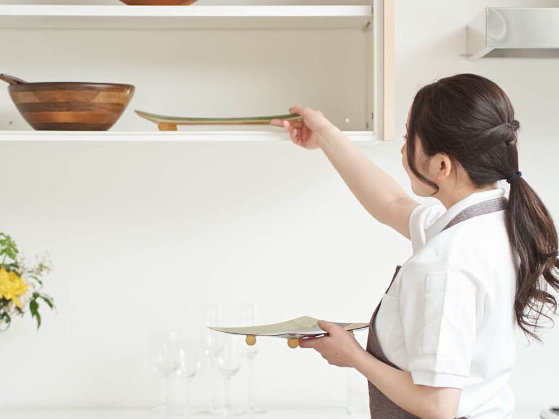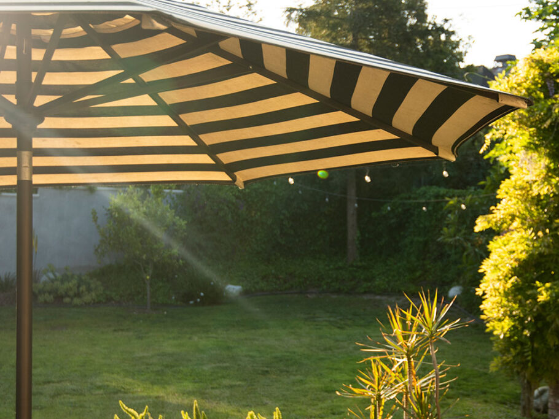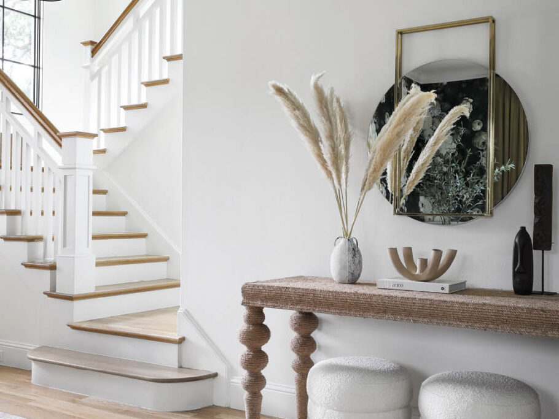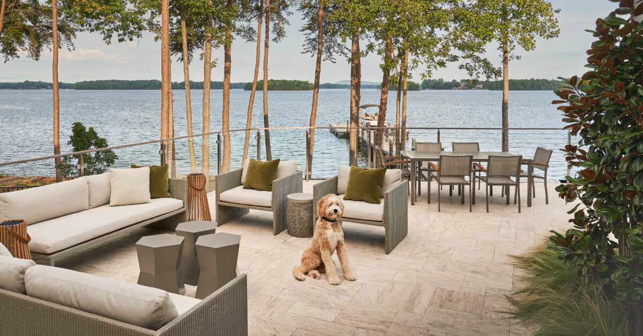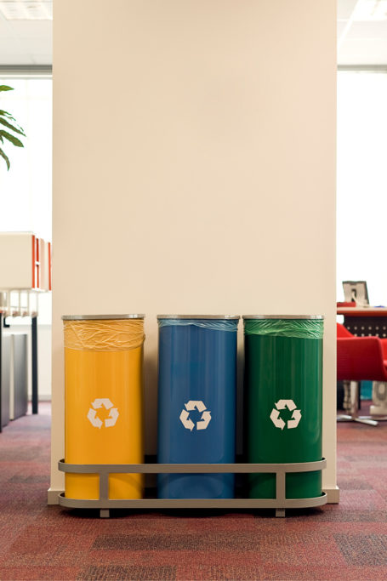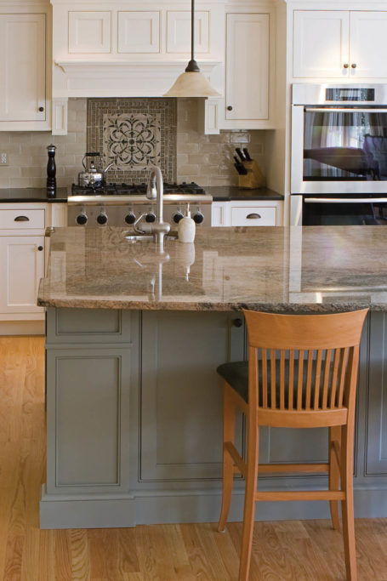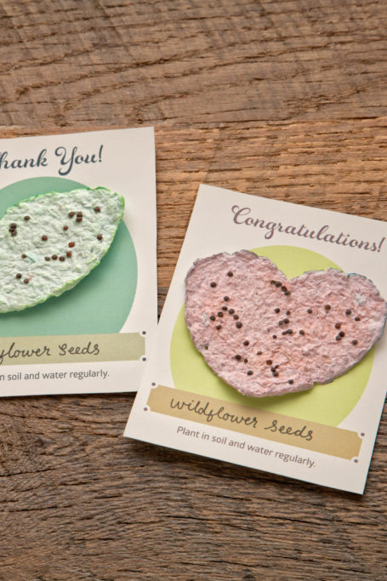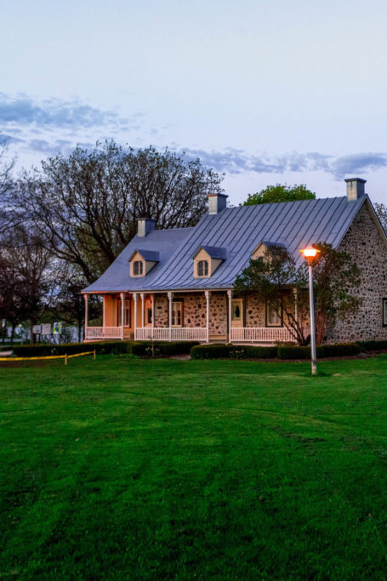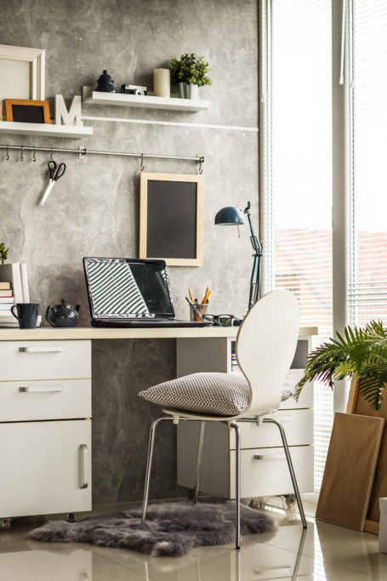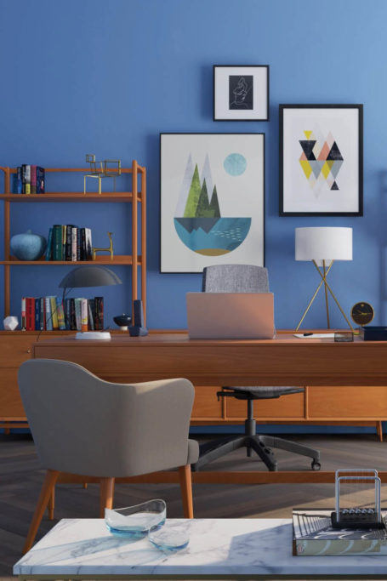Cozy Living in a Grand Lake House
photography by michael blevins
Designer Layton Campbell divulges how he created a casual yet elegant oasis on Lake Norman near Charlotte, North Carolina.
Where did you grow up? What was your first introduction to the idea of interior design?
I was born and raised in Charlotte, North Carolina. As a boy, I would help my mom rearrange the furniture and select fabrics when she would redecorate the house. I always had a passion for textiles—both clothing and furnishings.
How did you know design was meant to be your career? What did that path look like?
I went to college at UNC-Greensboro for music and vocal performance. After graduating, I moved to New York City to pursue a career in musical theater and worked in that world for seven years.
I grew weary of the constant travel and decided to shift direction to my other love, interior design. I went to Parsons School of Design for two years before moving back to Charlotte, where I worked as a design associate for a small design firm for three years. In 2004, I opened JLayton Interiors and have been growing my business since. Creating environments that clients live and make memories in is the greatest reward by far.
How would you describe your design aesthetic?
My design aesthetic cannot be pigeonholed, as I love to work with many genres and color palettes and in many locales. My philosophy is that when architecture, client, and environment come together, the outcome is harmonious.
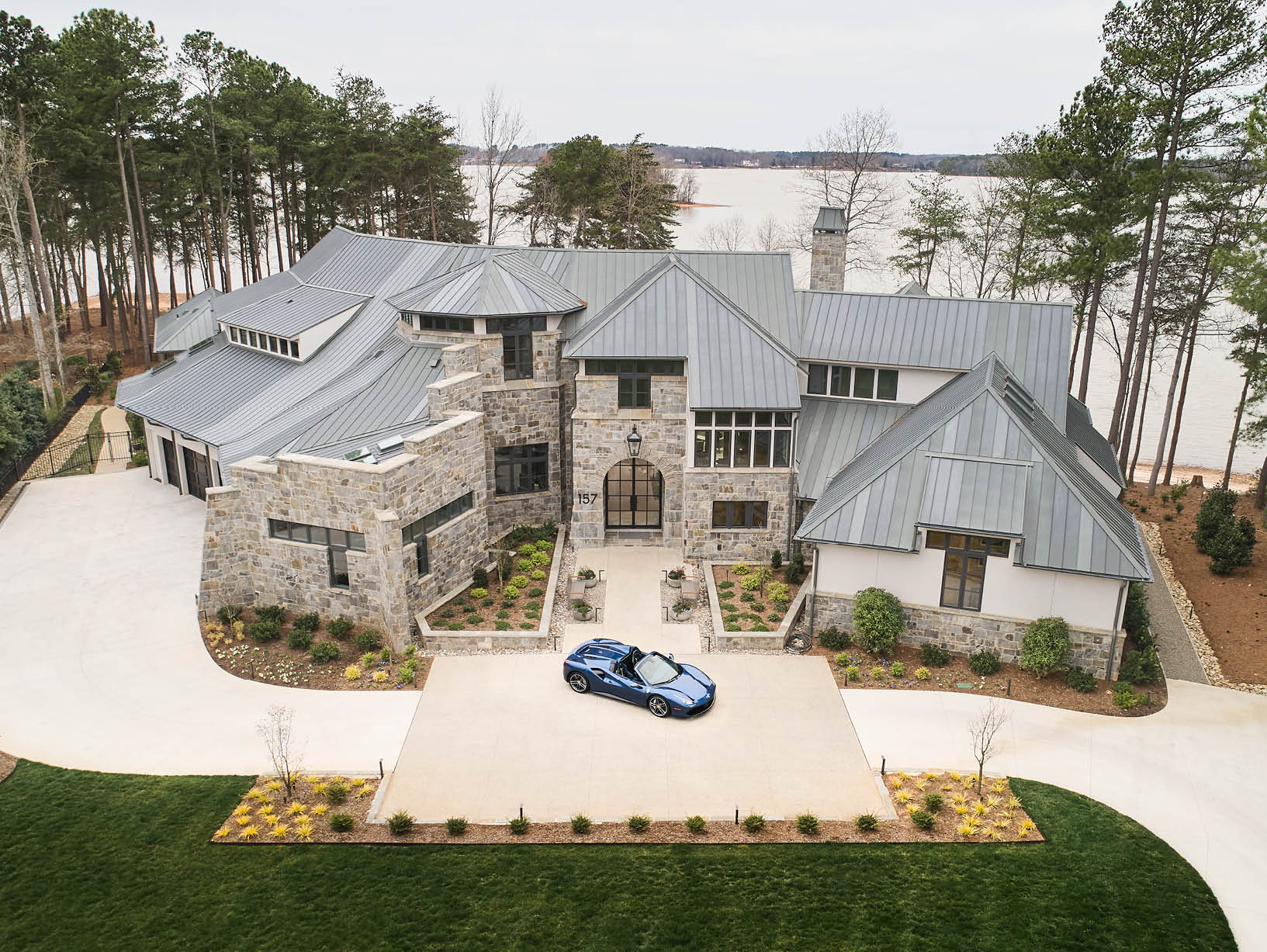
When you are designing, what element do you usually begin with?
I always start with the client and their lifestyle. We determine a direction for style, color palette, and functionality. Then I study the architecture of the project, taking into consideration the location. I usually start with the bones of a space, including interior features that are part of the structure, and then I figure out the flow of color. After that, the layering begins.
What were your goals in designing the Lake Norman house?
My goal for the project on Lake Norman was to bring the outdoors in—from the color palette of the lake and surrounding landscape to the connection of living spaces that have the beauty of opening the interior to the exterior. I also wanted the design to reflect a casual but elegant style, creating a private oasis for relaxation and entertaining.
What are the challenges of designing such a huge space?
The clients wanted a home they could live in as a couple but also welcome their large extended family and friends. The biggest challenge was to create a home that would feel cozy but was grand in scale.
What inspired the color palette?
Much of the house is a neutral tone to keep the focus on the architectural details. This allowed me to accent with soft colors and textures throughout.
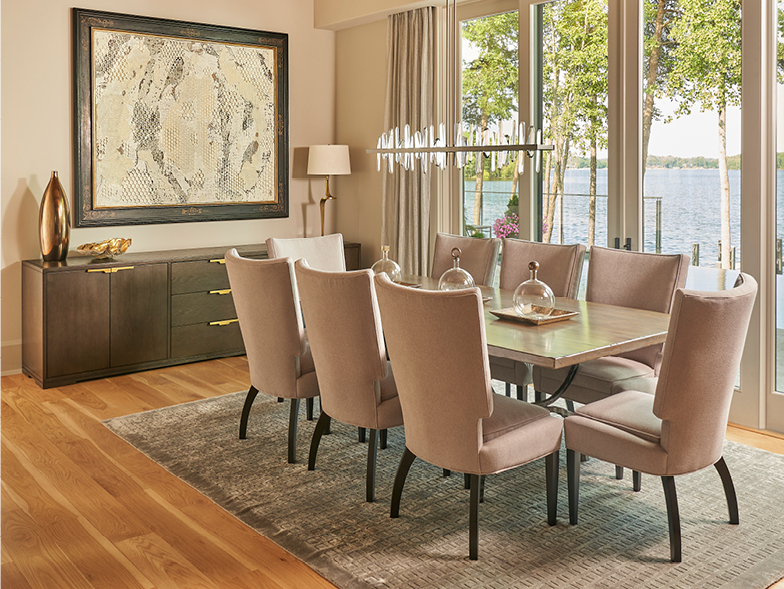
Given that your clients are big art collectors, how did that factor into your design? What are a couple of art pieces that stand out in this house?
Art is the most personal reflection a client can display of themselves. It can be the standout moment in a room or help blend everything together. Nothing makes a more important statement than art in a space. The dining room showcases a Martin Kline encaustic in an original frame that once displayed a Picasso. The foyer boasts a Rebecca Ward piece created with acrylic, dye, and strings. The moment one steps into the house, they know it is going to be a special experience.
What furnishings did you custom-design for the space? Do you have long-standing relationships with makers?
I designed the enormous cocktail table in the living room. I incorporated walnut veneer and acrylic supports. The table facilitates a conversation area by connecting the two sofas facing each other, as well as the swivel chairs that can pivot out to views of the lake. I have the privilege of working with many artisans and craftspeople who bring my vision and ideas to life. I love collaboration.
How did you approach the many windows in the house? Was it difficult trying to balance privacy with lake views?
Luckily, the architecture of the house was designed so that the back of the home only has lake views, which made it easier to utilize sheers in the main areas. In the primary room and guest suites, I stacked the blackout window treatments completely off the window frames so as not to impede the views. But when closed, they still afford privacy.
How did you design around the large stone wall and fireplace in the all-season room?
I used furnishings to soften the monolithic feature, opting for an abstract hand-knotted rug of wool and silk, velvet on pillows, and a soft chenille on the sofa. Then I layered the room with textures ranging from rattan to metal.
Will you talk about the wallpaper in the main bedroom?
The hand-painted mural on grass cloth is by Phillip Jeffries and entitled Beyond, and that is exactly what I wanted for the huge niche in the primary suite. It evokes the feeling of floating on air and becoming one with your surroundings.
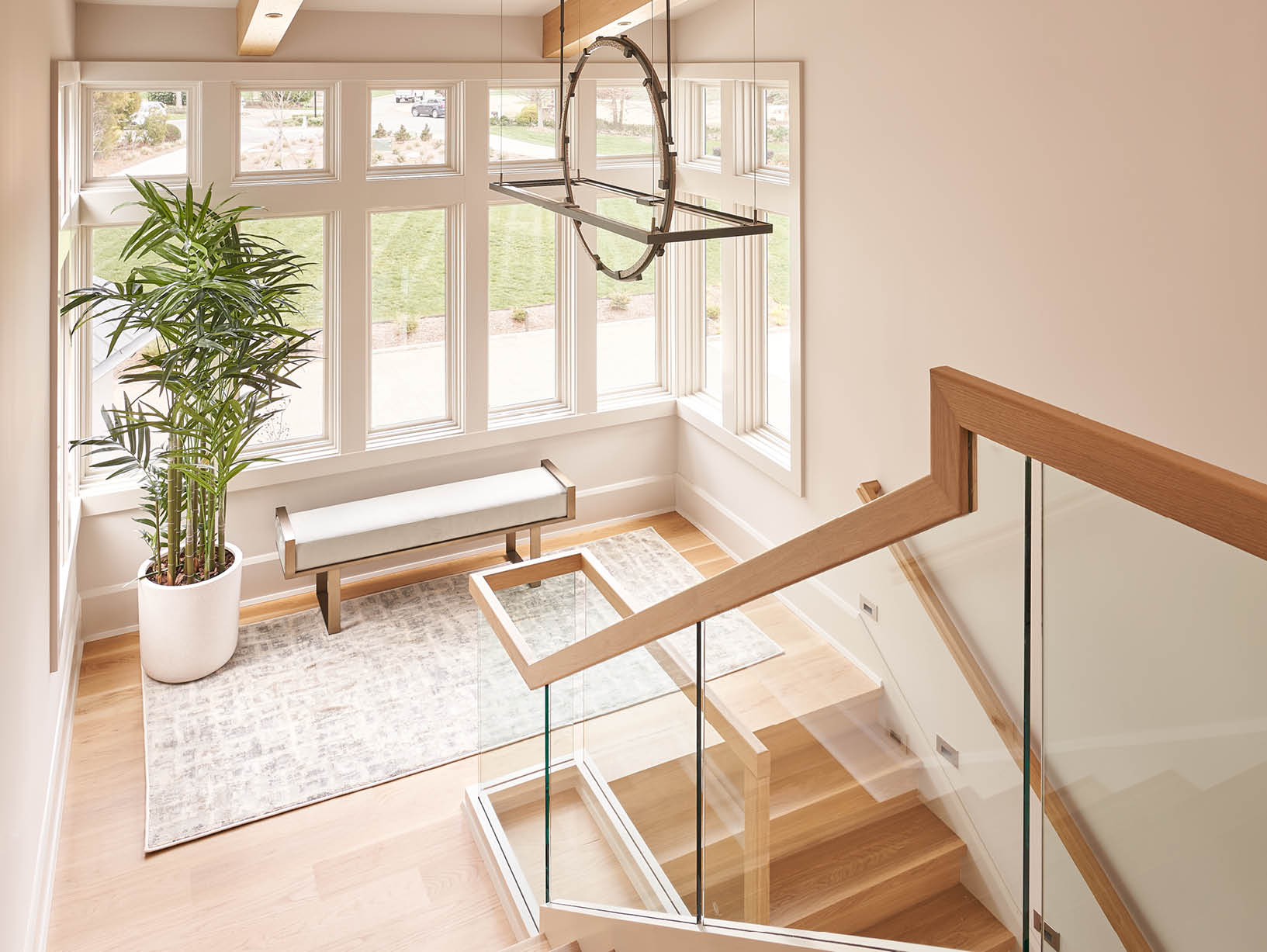
What is your favorite part of the house?
The all-season room. It has such a good balance of earth and water with all the stone facades that open to water views and outdoor living. There is also a beautifully designed small kitchen and grilling space complete with an indoor and outdoor bar.
What are your best tips for a high-end look on a budget?
If you are going after a high-end look for less, opt for classic lines that are not trendy. Try to source different materials for the space to create layering, such as a combination of soft fabric, metal, and wood finishes that have depth, as well as natural elements like rattan and bone.
What do you most value in clients and collaborators?
I think clients that really listen and trust me have the best outcome. Sometimes a designer will push you out of your comfort zone. Those are often the most rewarding design elements in a project.
What inspires you?
I am an avid traveler; everything about travel inspires me—from the culture and architecture to the food and geography in general. Nothing broadens the mind and soul more than travel.
When do you feel most in your element?
That’s easy. I am happiest when I am at my place in the Virginia Blue Ridge Mountains sitting on the deck, drinking a glass of wine, and taking in the panoramic view.
For more info, visit jlaytoninteriors.com
Architect: Richard Hamm, Houston, TX
Builder: Kingswood Homes
Hardline Design: Louise Leeke of Kingswood Homes
