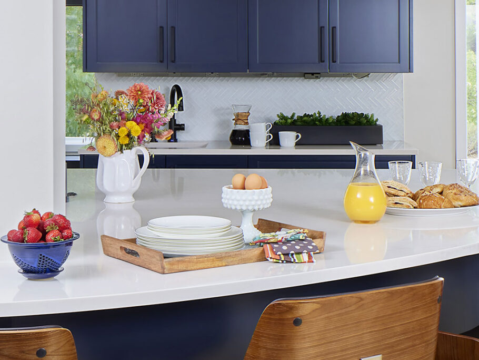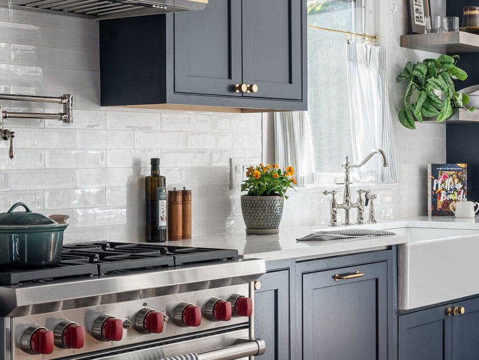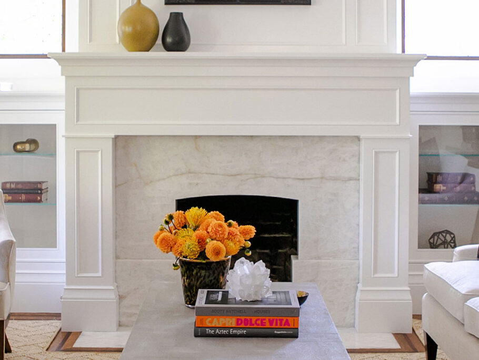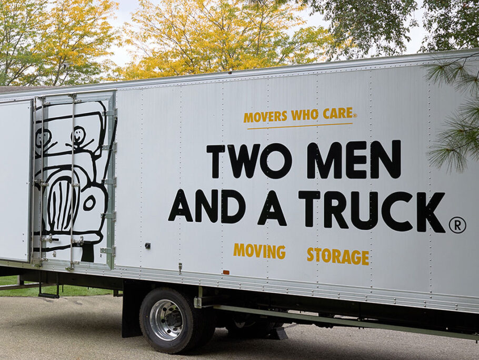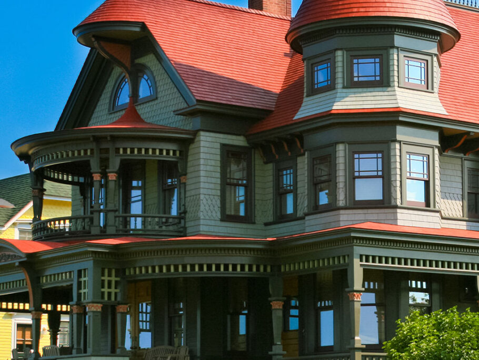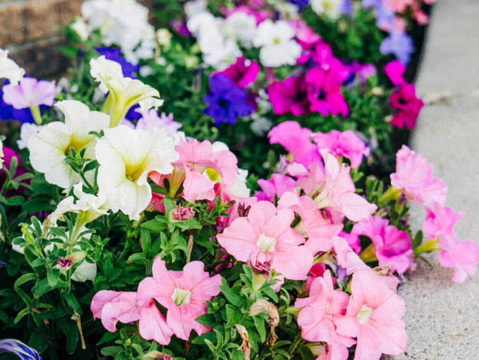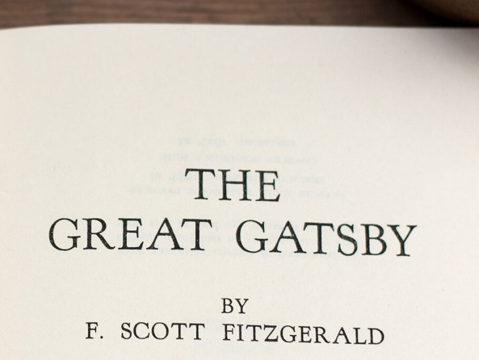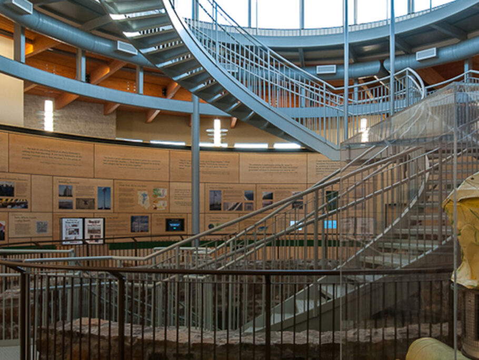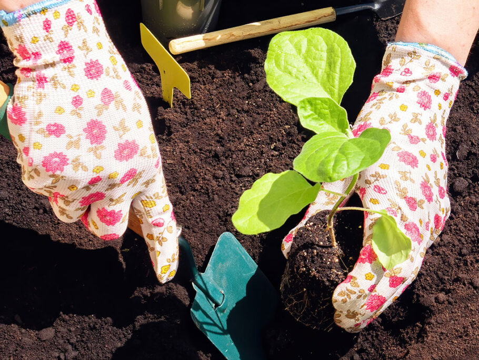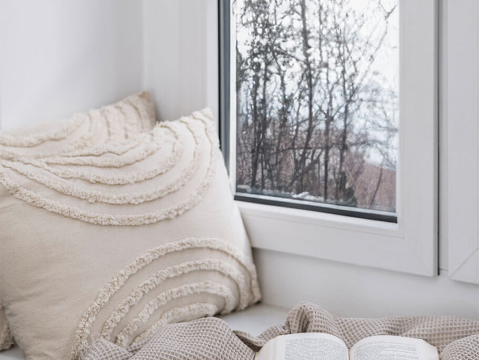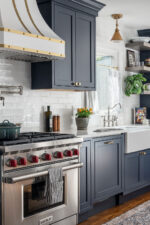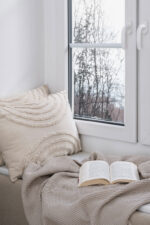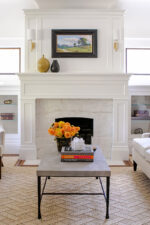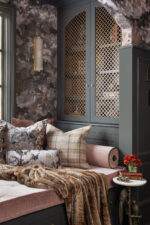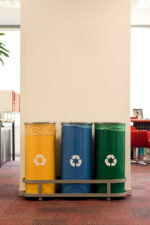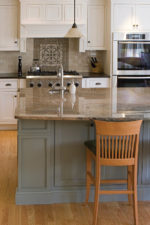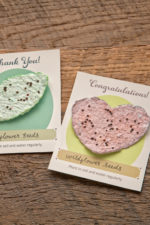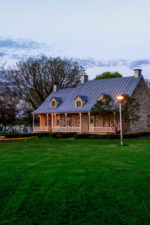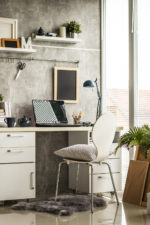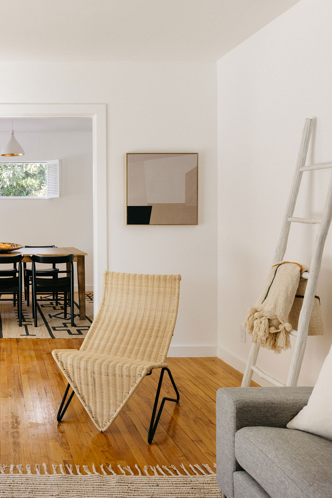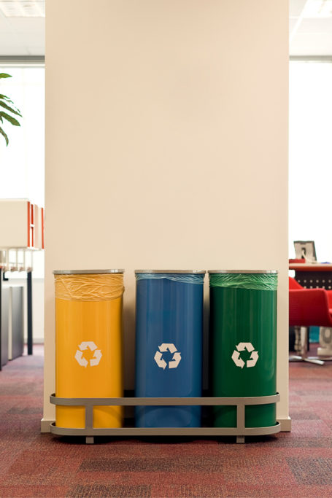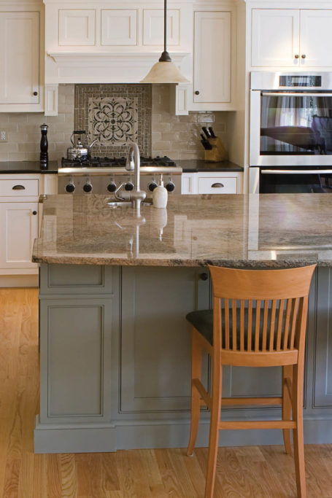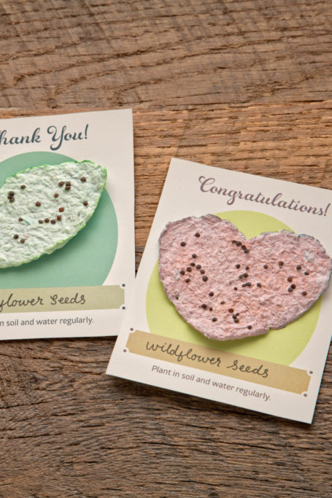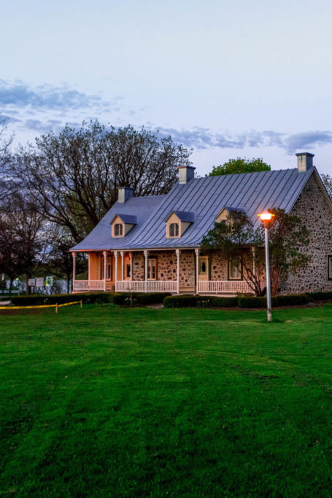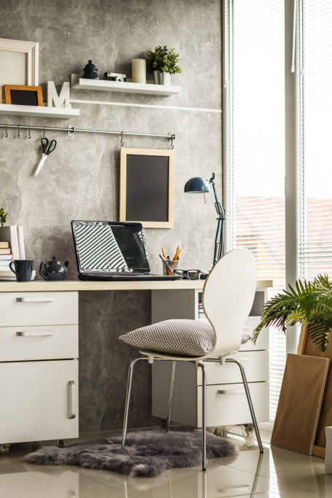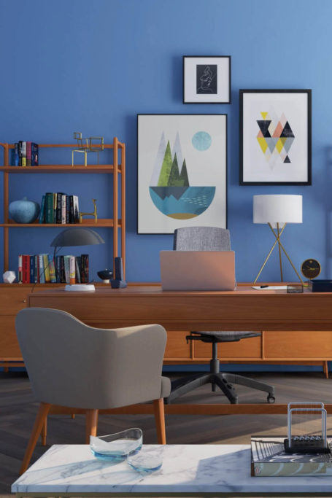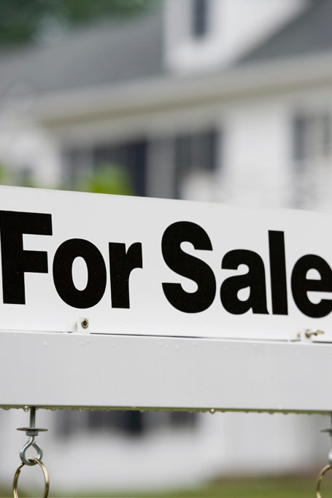California Dreamin’
Interview with Marie Burgos
Photos by Virtually Here Studios
Intrigued by West Coast living and a slower pace of life, designer Marie Burgos bought and remodeled a ranch house in Los Angeles for her husband and kids.
What inspired you to buy a home on the opposite coast from where you had been living?
We bought this house as a second home but ended up living there for three years because of COVID before selling it and moving back to New York City. We wanted to try out a different lifestyle from Brooklyn and allow our children to experience the California dream. I was born and raised in Paris, but both my family and my husband’s family are from Martinique, which feels a lot more like California than New York. The city is fast-paced and has a lot of culture, while the West Coast is more easygoing and family oriented with more weekend barbeque and pool parties. I also had a lot of clients on the West Coast, so it was important to be there to establish relationships with vendors to ensure I had the right resources when I designed.
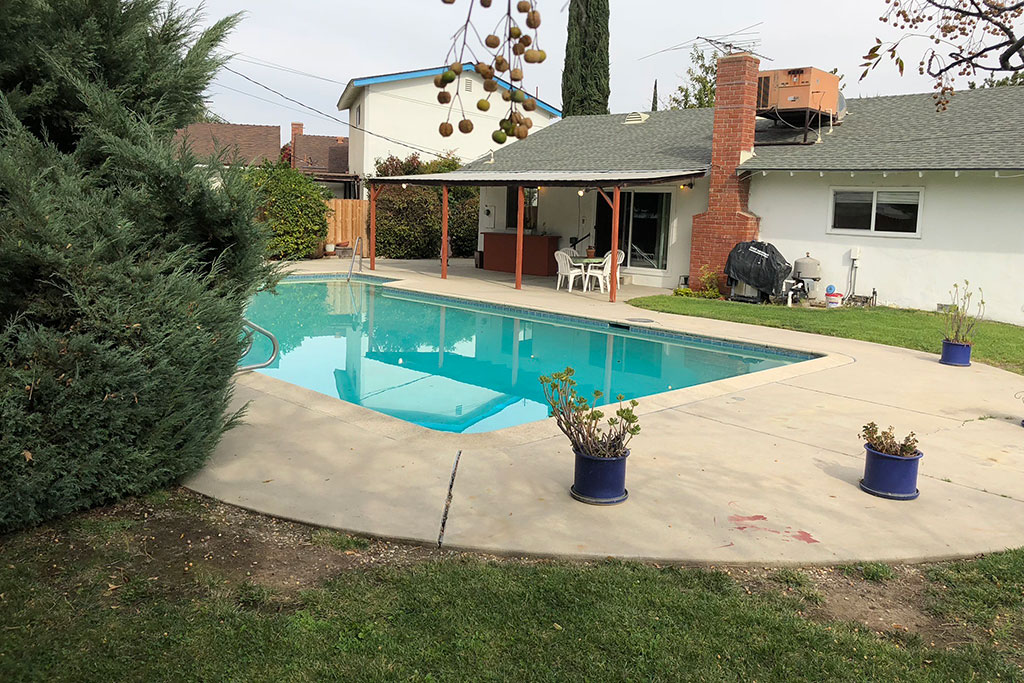
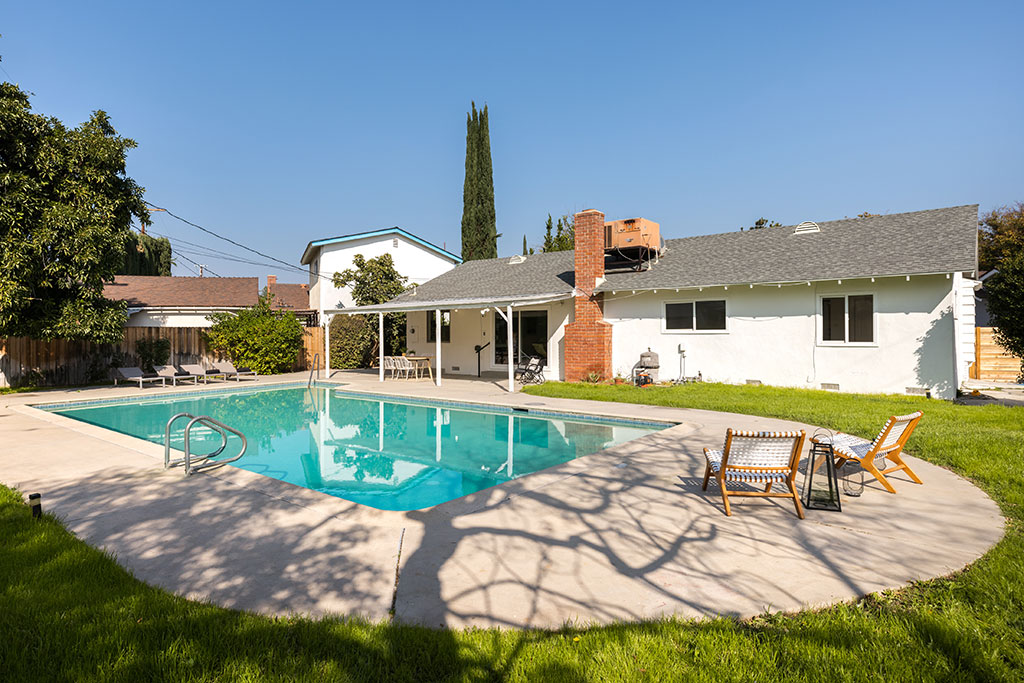
Why was this home a good choice?
For one, there is a huge twenty-by-forty-foot pool in the backyard that the previous family’s two teenagers used to practice for the high-school swim team. But the location was also a big plus. It’s a corner home five minutes from the shops in Calabasas and twenty minutes from the beach at Malibu, and the school district is great for kids. The area offered so many outdoor activities, a wonderful laid-back pace, and just a beautiful lifestyle.
How did this house look when you purchased it?
It was a fixer-upper from the 1920s that needed a lot of love. Aside from the original owner, it’d had only one owner before us and had never been remodeled. The bathrooms were tiny with original fixtures, the galley kitchen had a half wall dividing it from the living area, and the rooms were painted in green and yellow. The original wood flooring was in good condition, but it was hidden underneath thick carpeting. The yard was also overgrown, and the fencing needed to be replaced. It was traumatic. [Laughs] But I could tell it was a diamond in the rough.
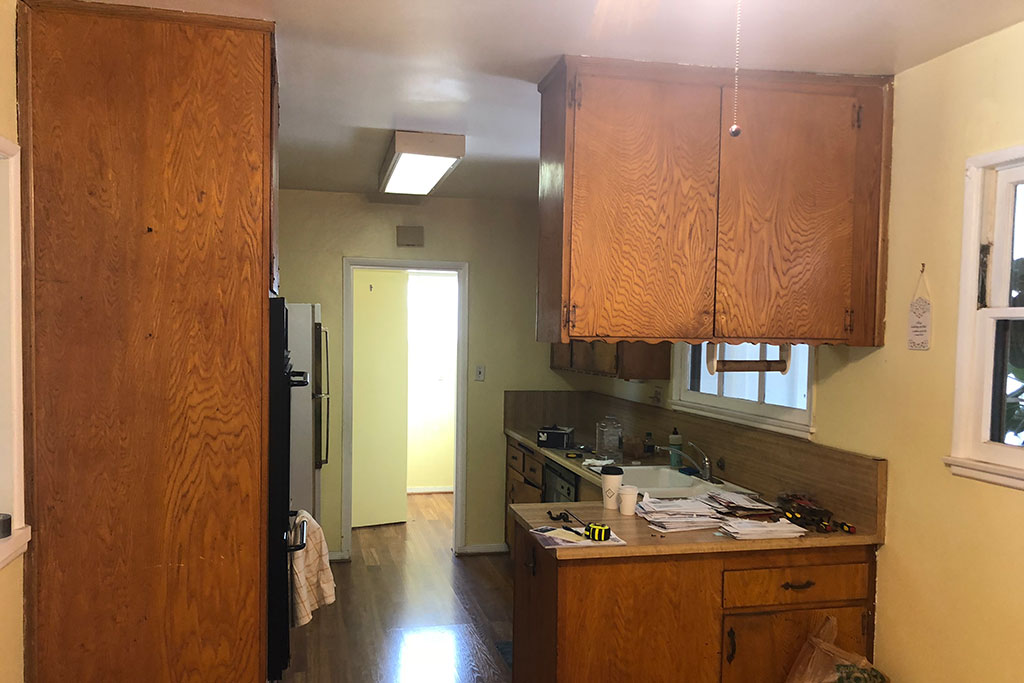
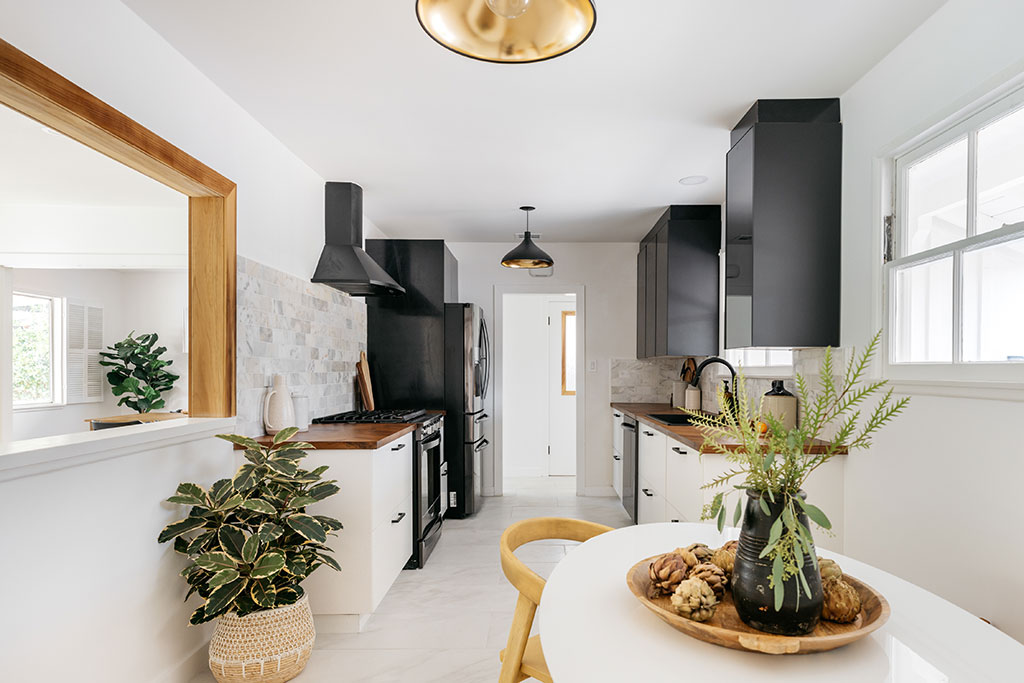
What was your vision for the house?
We wanted something that kept the character of the house but had modern luxuries like a bath with a double vanity, a walk-in shower, and a soaking tub. The original kitchen was dark and overpowered by all-brown wood, so we opened it up by getting rid of the half wall that separated the breakfast nook from the kitchen and painting it white. Once we did that, the kitchen felt much more connected to the outdoors and drenched in sunshine. We then went with black cabinetry to add a midcentury modern feel to the space and installed walnut countertops to bring in a natural element.
The primary bathroom needed a similar transformation. We wanted it to be airy and clean but still warm, so we chose porcelain tile that has a little bit of gold in the accent for the shower. We also selected brass fixtures to add extra warmth.
Will you talk about the maximalist powder room?
The wallpaper was a wink to my Caribbean heritage with the tropical banana leaves design. I wanted a modern, inviting powder room for guests, so we revamped this little space in a fun way.
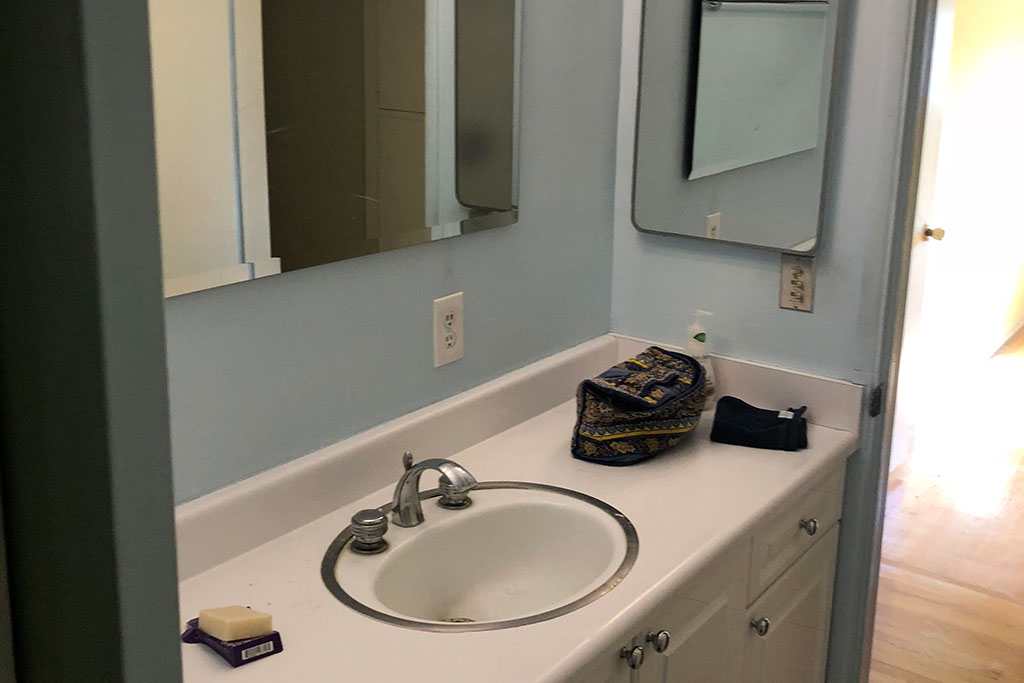
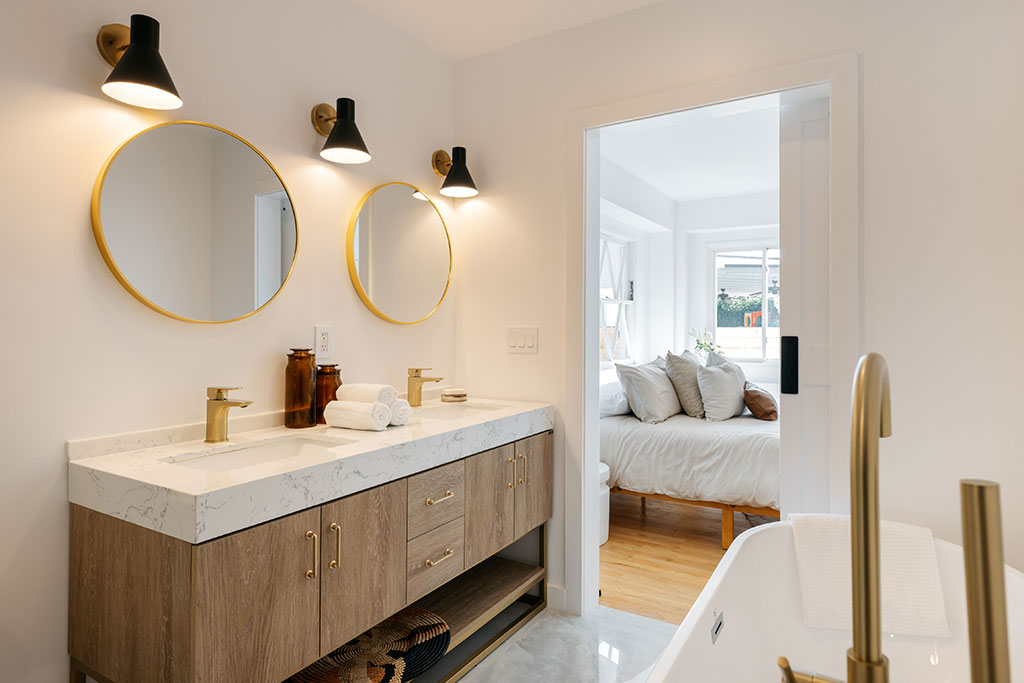
How did your lifestyle influence your design?
We ate outside frequently and spent a lot of time using the pool and terrace. It’s a ranch-style home, and the kids were constantly running around the whole house. We quickly realized that we had to swap out our original white sofa because the kids were always soaked with pool water and grass. We also bought easy-to-replace natural area rugs.
Were there any challenges when designing the home?
At the time, we wished we had a bigger budget to expand the house so we could add a home office and other areas. But it wasn’t a priority. Our goal was to create a temporary retreat away from the hustle and bustle of New York City life. If we had stayed, we would have renovated more.
Is it difficult to design a house for yourself?
They say the shoemaker always has the worst shoes. As a designer, you spend so much time doing drawings and creating for your clients that when it comes to your own home, you don’t give the same attention. While we did some plans and budgeting, it wasn’t to the full extent of what I’d do for my clients.
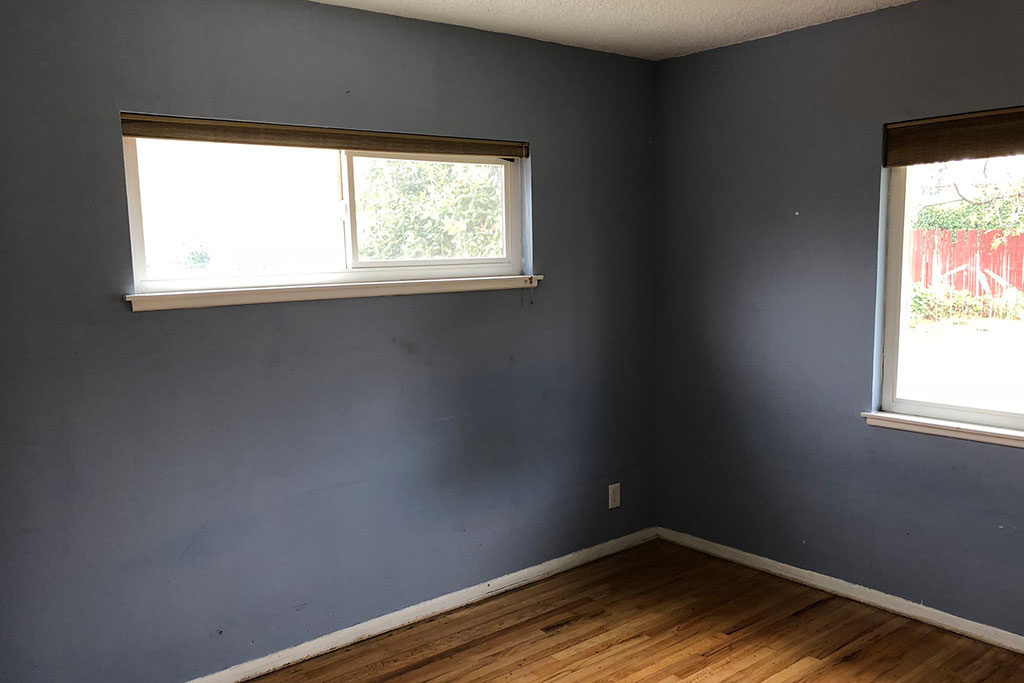
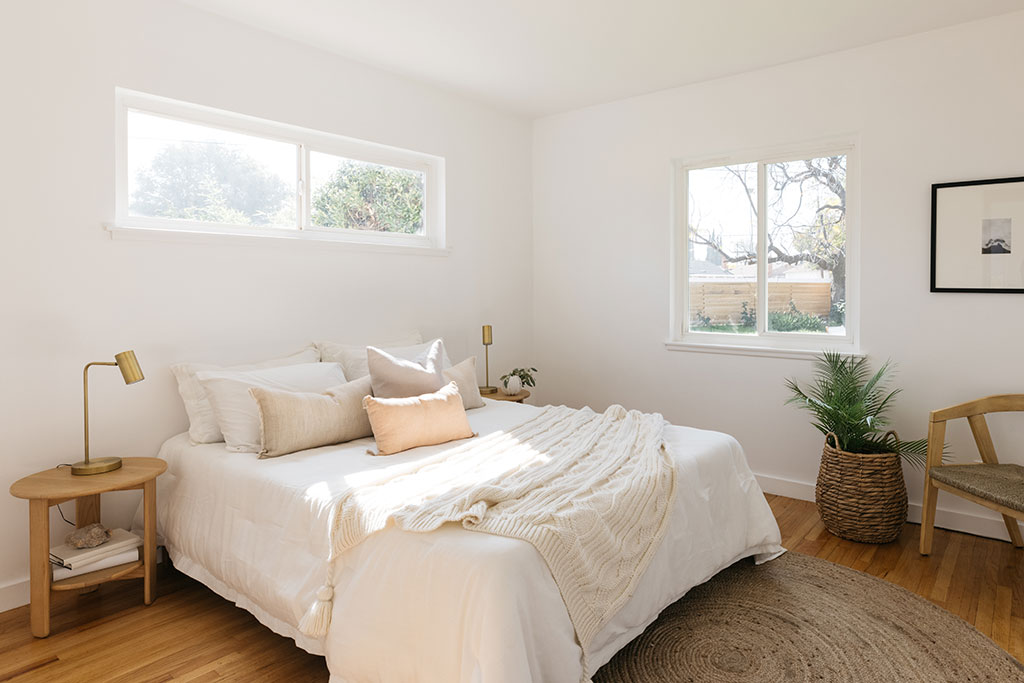
In what ways has your style evolved over the years?
Before, my style was simpler and minimalistic. I still pay attention to decluttering and feng shui, but I now tend toward richer elements, fabrics, and finishes. My designs have more elements of maximalism, including more texture and layering, and I’m bolder about paint colors and wallpaper; some recent projects even have wallpaper on the ceiling.
My style is also based on the type of properties I’m designing. For instance, for the hotel rooms I’m currently mapping out, I’m using a lot of heavy draperies and textures. On the other hand, the couple of beach homes I’m designing have textures in much lighter colors and fabrics like linen and floating drapery.
What is your design philosophy?
Typically, I think about how to incorporate feng shui’s key principles of balance. For example, if you have a very clean-lined rectangular sofa, you might want to pair it with a curvy coffee table. But if you have marble or wood elements, you should bring in plush rugs and silky fabrics to help balance them. And if you have darker walls, make sure you have lights that will create a mood and introduce the element of shine. I also pay attention to the orientation of the home so I can determine where the light shines in and how to integrate it. It’s all about creating spaces that feel “right” as soon as you walk in.
For more info, visit marieburgosdesign.com



