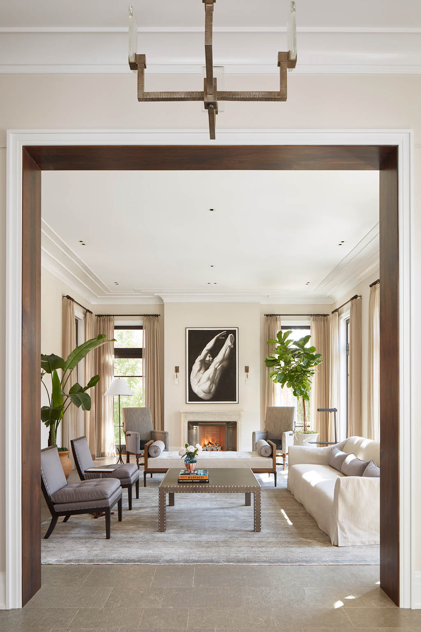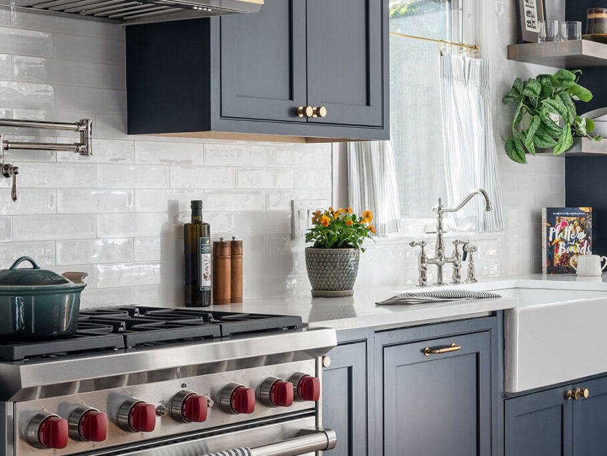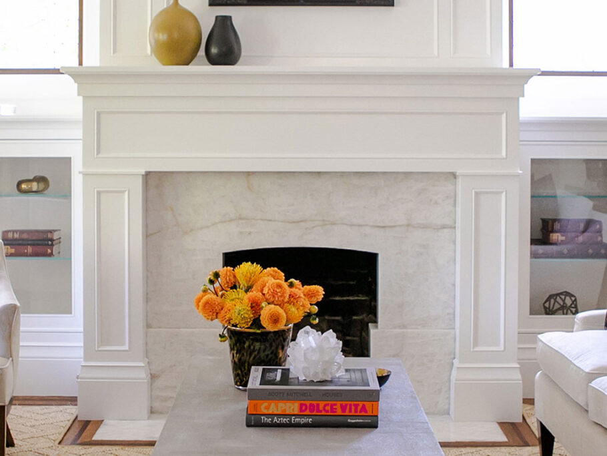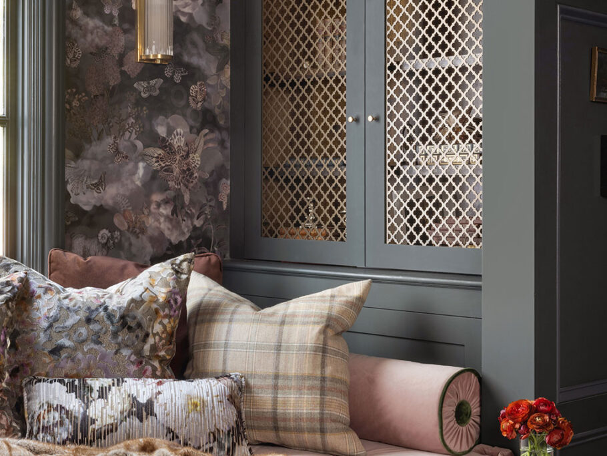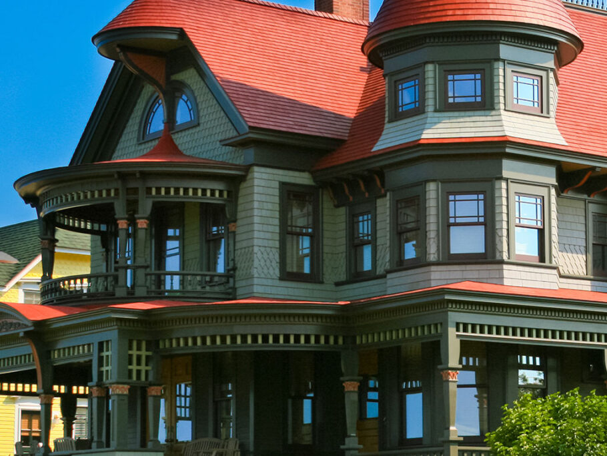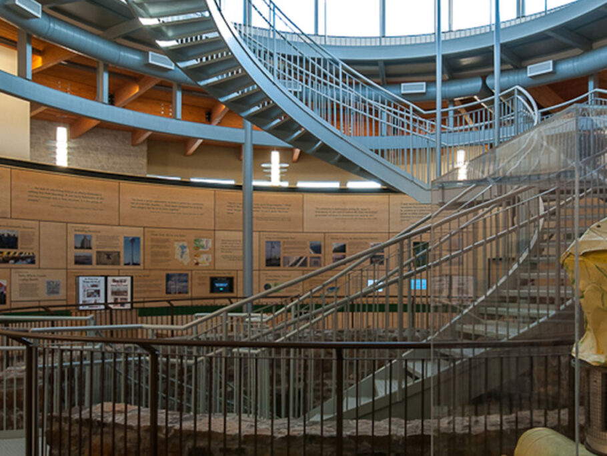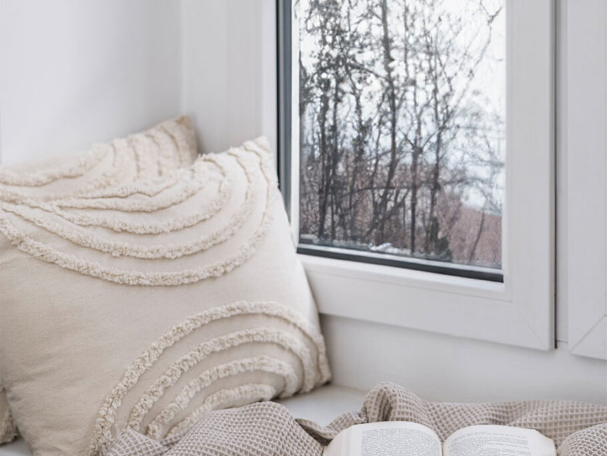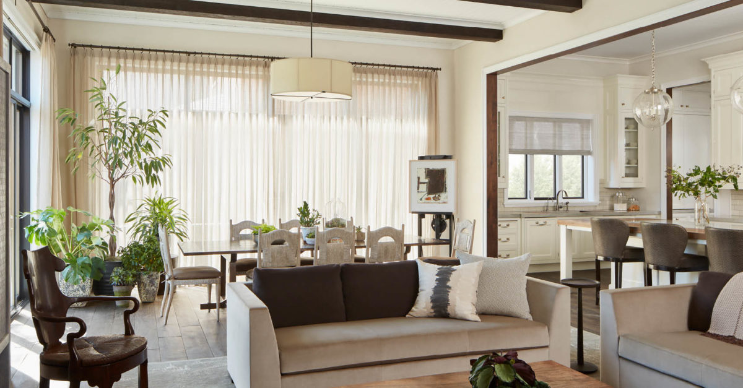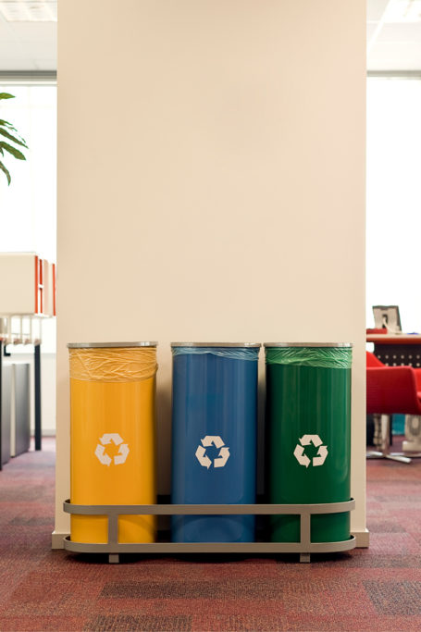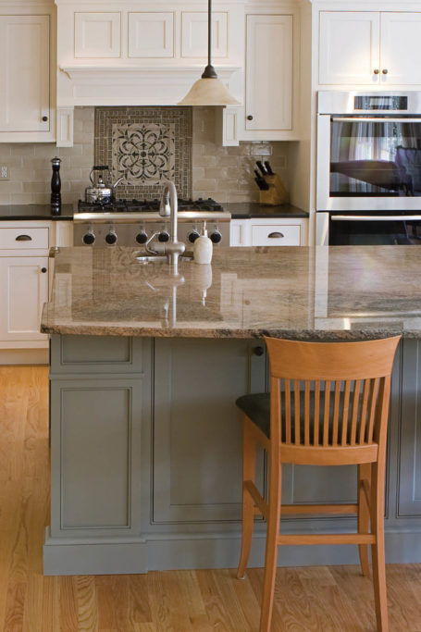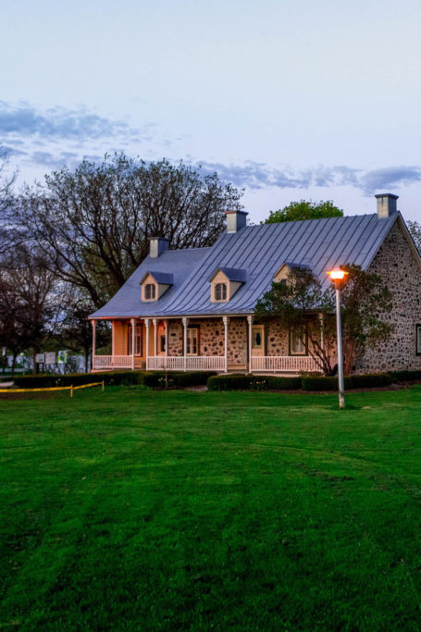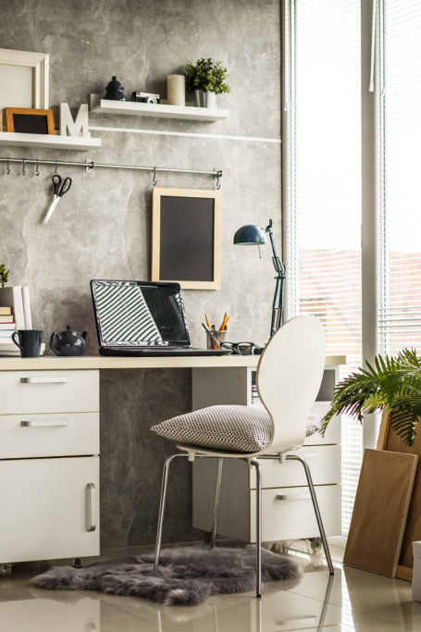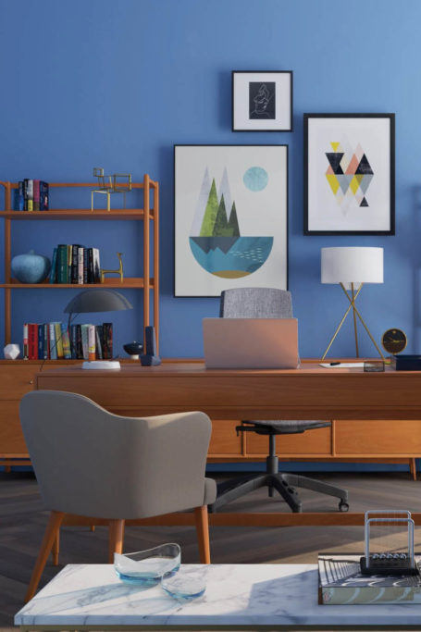From the Ground Up
For more than thirty years, the award-winning Chicago-based firm BGD&C Custom Homes has been doing something quite rare. The group combines a passion for both architectural design and interiors to deliver custom-built dream homes to people in the city’s Lincoln Park and Gold Coast neighborhoods. Cofounder Rodger Owen discusses the firm’s dedication to quality and making the unique tastes and perspectives of every client a reality.
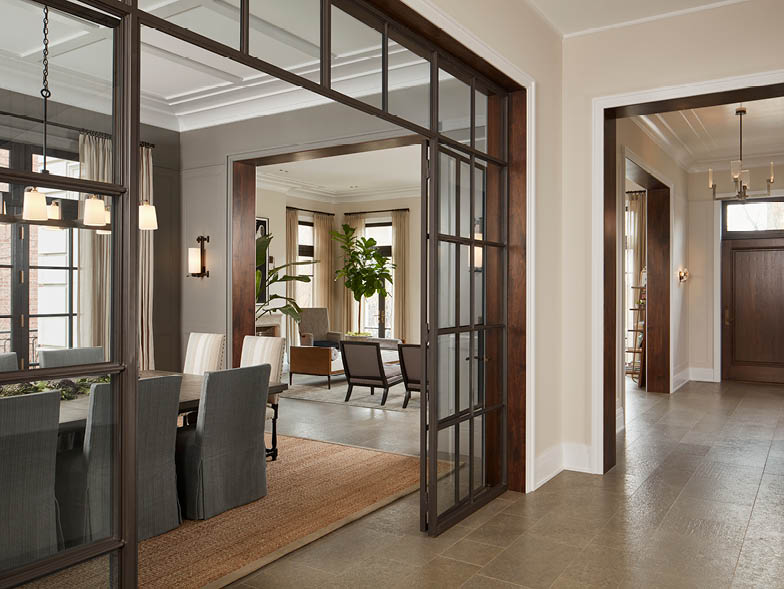
Where did your interest in architecture and design first begin?
I have always had a deep appreciation for great architecture and design, but my initial interest was in construction. I began my career working with a general contracting firm that catered to high-end architects working on historic renovations, gut rehabs, and kitchen and bath remodels. I developed an understanding of how things are constructed, which informed my ideas about design. Good construction highlights good design, and vice versa. The two go hand in hand.
How did your travels through Europe influence your style and point of view?
My travels in Europe were the most important influence on what I do, as there are so many phenomenal examples of important architecture. Being able to experience everything from Roman ruins to the Sagrada Familia in Barcelona to modern architecture in London was truly inspirational.
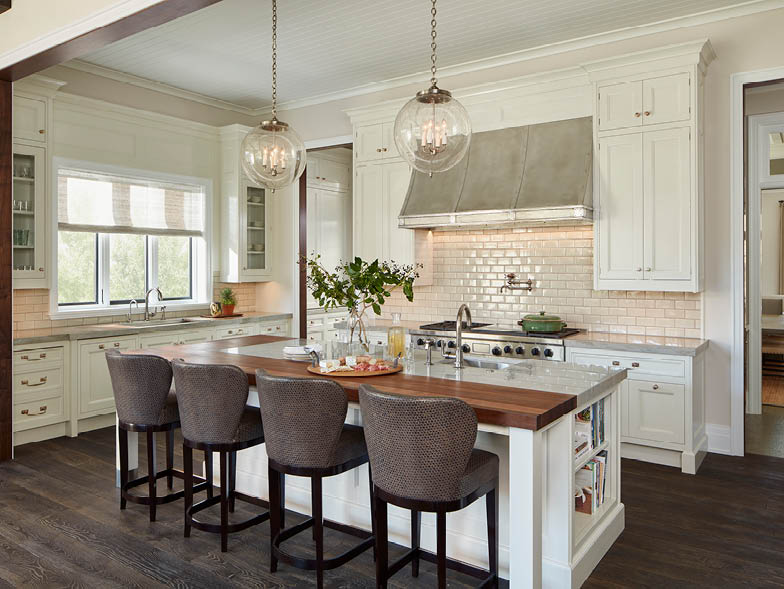
You have been working with your partner, Charles Grode, since 1986. How did the partnership first begin, and how have you maintained such a strong sense of who you are as a business?
While I was doing the high-end renovation and general contracting work I previously mentioned, Charles called me up and said he wanted to become involved in the business. I asked him to stop by and, in talking, realized we had similar backgrounds. He had also traveled extensively through Europe and had a great respect for art, architecture, and design. He brought his business acumen to the table, which is one of the reasons we work so well together. He takes care of the business side of things, and I handle the architecture and construction. We each have input in all aspects, but we respect each other’s expertise, which fosters a really smooth working relationship.
When you acquire a new client, what is the most important first step?
We begin every project with a preliminary study, which is separate from and precedes a design-and-build contract. This gives the client a no-pressure opportunity to explore the possibilities of what they can build given the constraints of the lot and the budget. Our first questions are always about a client’s lifestyle, as well as their needs and wants. We start talking about everything from room relationships to aesthetics and design preferences. The preliminary study is all-encompassing so that we can truly understand our clients. After working very closely with them, we submit what we call a “solution” to their vision, one that is not only beautiful and fulfills their needs and wants but also highly functional.
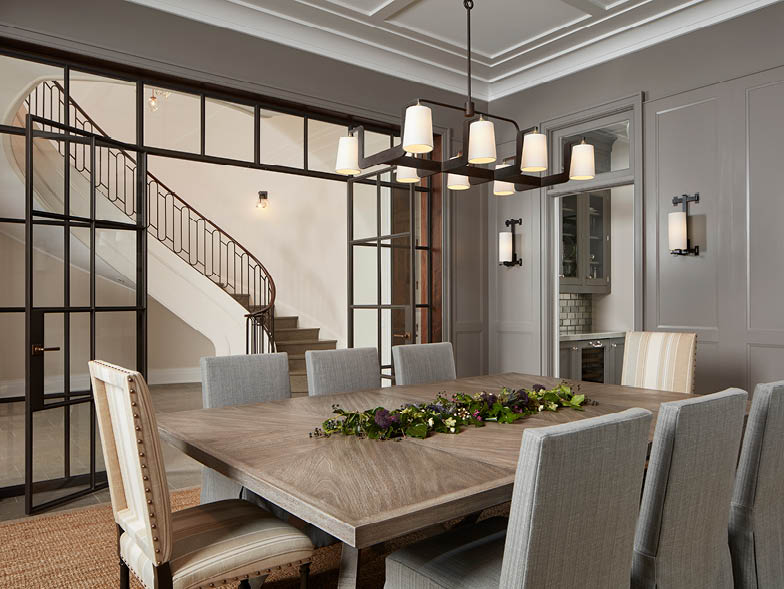
How did your most recent project and winner of a 2017 Best in American Living Award, the Lincoln Park Transitional, come about? What was the clients’ vision?
The clients were originally looking at another development project when we met. We happened to have a 60-foot lot available in Lincoln Park at the time and presented them with the option to custom build with us. They decided the location was perfect and that building with us was their best option for getting the quality home they wanted.
The homeowners wanted this to be a family home, which meant comfortable, easy living and plenty of family-friendly spaces. There were also specific requests for an abundance of natural light and a spa-like indoor swimming pool the family could enjoy year-round.
Speaking of the pool, the stone accent wall in this space, with its flecks of gold, is a really interesting focal point. What was the decision behind including this?
This is a custom-fabricated panel that is backlit with hundreds of LED lights. It becomes a piece of art in the space and definitely has that “wow” factor.
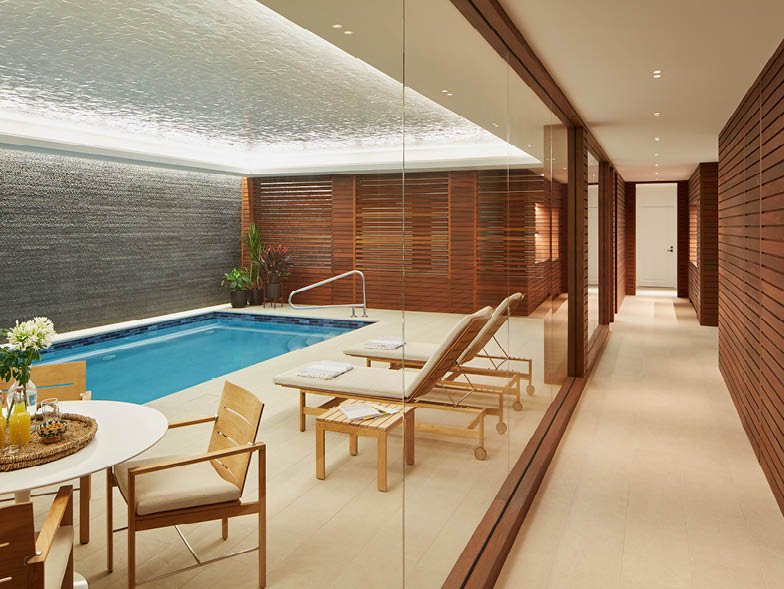
In the kitchen and bathrooms, you opted for large pieces of shelving and storage. What does this do to visually open up these areas?
I think the outcome visually opens up the space by creating these long horizontals that draw your eye through the rooms. Good space planning and maintaining continuity throughout with materials and sight lines creates a space that’s very relaxing to the eye.
The children’s rooms are fun and whimsical, but they still look put together and sophisticated. What was your strategy for keeping these rooms creative without being over the top?
I like to see adequate and convenient storage that can accommodate different stages as children grow and their interests and needs change. Display areas for projects provide color and whimsy while helping maintain a sense of order.
What do natural elements, like the wood finishes in many of the rooms, bring to a home in an urban setting?
The homeowners’ goal was to create a very organic and peaceful feeling in the space. I think this was absolutely achieved, and the outcome is a city home that still feels very connected to the outdoors.
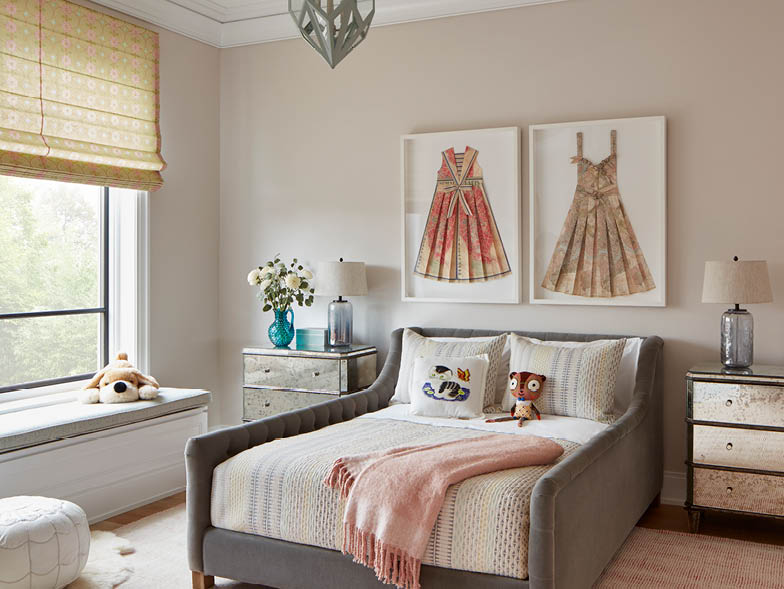
Does the environment of the neighborhoods you work in influence your designs? Is there a particular style unique to these areas?
The urban environment in general demands a more sophisticated outcome, regardless of style. You will see many homes with much more interesting and costly exterior materials. We strive to uphold that level of quality and complexity in everything we do.
What do you think makes your firm stand out from other design and architecture businesses and has kept BGD&C going strong for so many years?
I feel the main difference that sets us apart is that we only do custom homes. This means our entire business is focused exclusively on our clients and providing them with homes that fulfill their needs and wants. We aren’t distracted by other projects that might take our time away from our company’s main focus.
What is most challenging about owning a full-service firm? What is most rewarding?
Building a completely custom home, as you can imagine, comes with many challenges. Every project is different, from the floor plan to the paint colors. There are thousands of decisions to be made throughout the process. The construction part is easy; orchestrating the decision-making and attending to small details are more challenging. If we don’t have decisions made in time, it can slow down or halt construction.
On the contrary, the most rewarding part of my job is witnessing the homeowners’ pleasure in living in their new home. Just the other night, I was invited to a movie screening in a former client’s backyard, which was a big hit. This was a house that we made for entertaining, so to see it being used so successfully was a great joy.
For more info, visit bgdchomes.com
