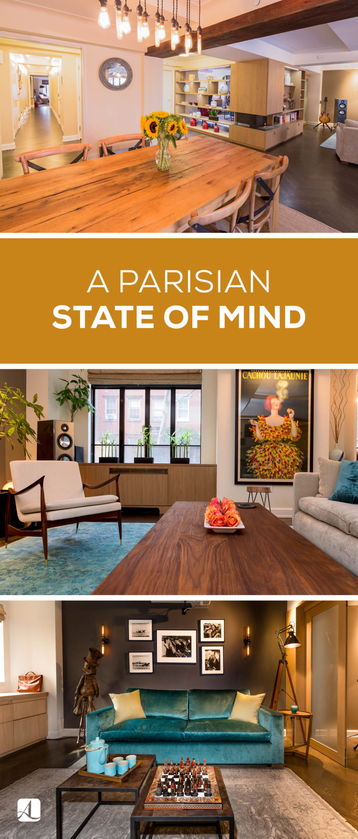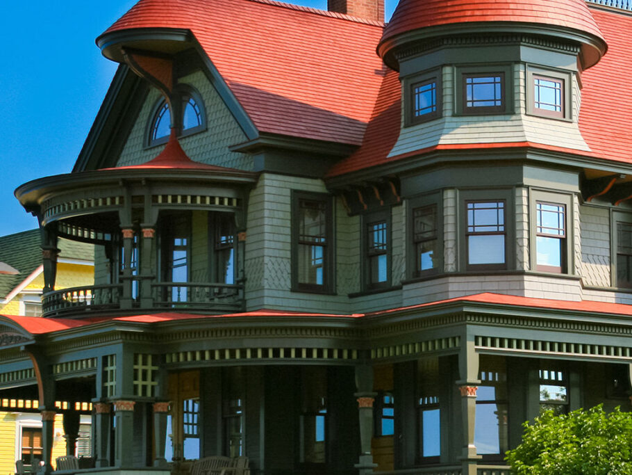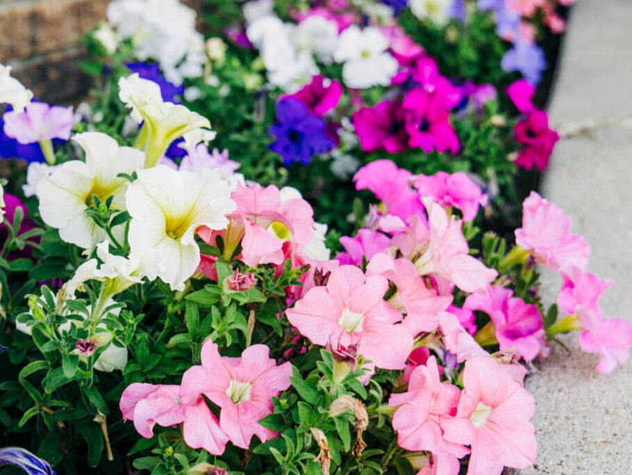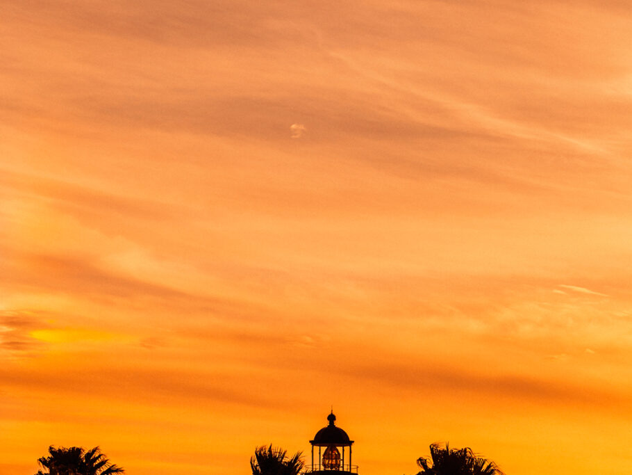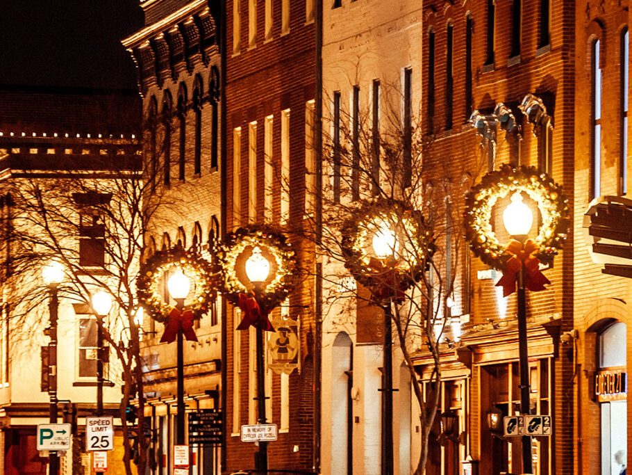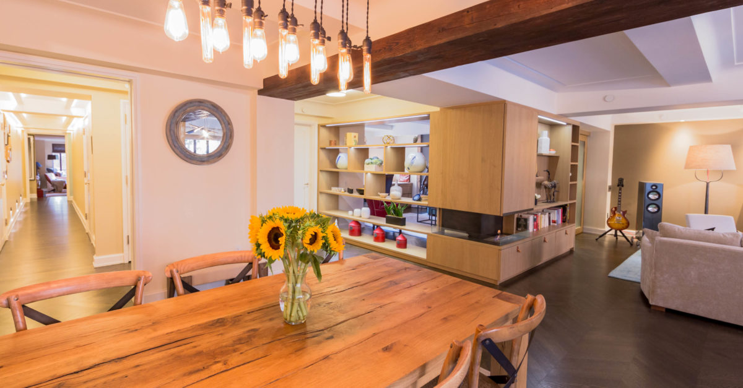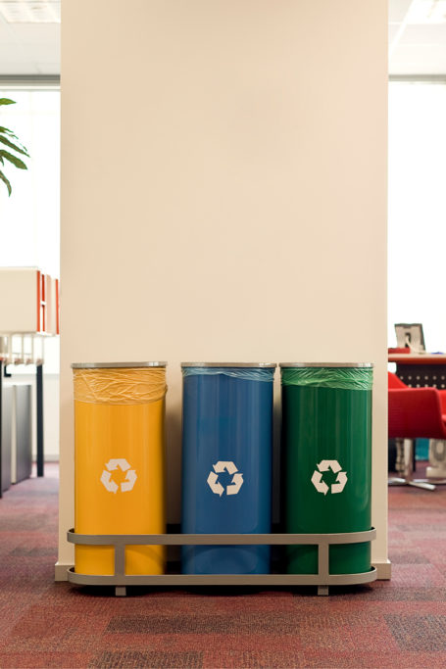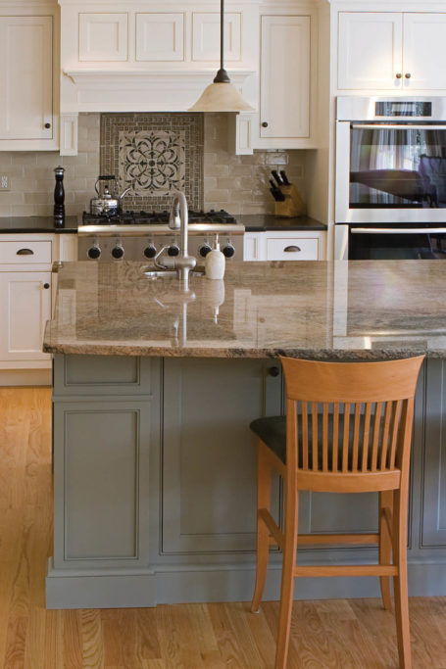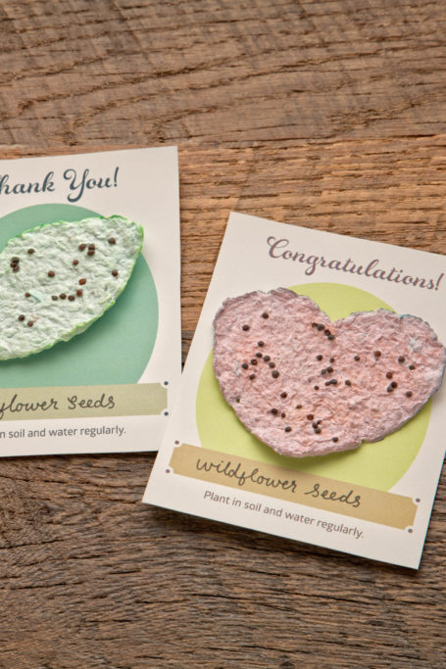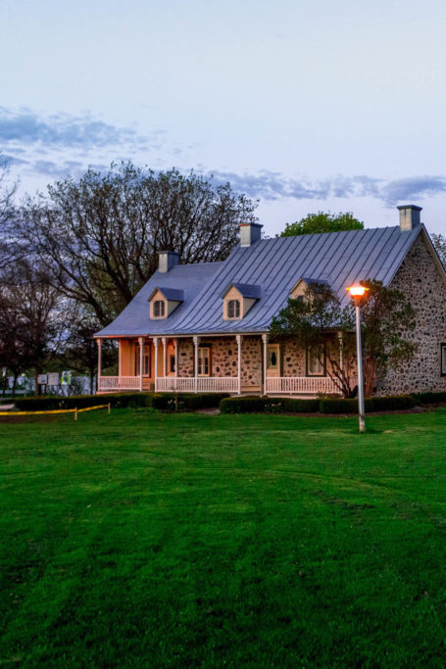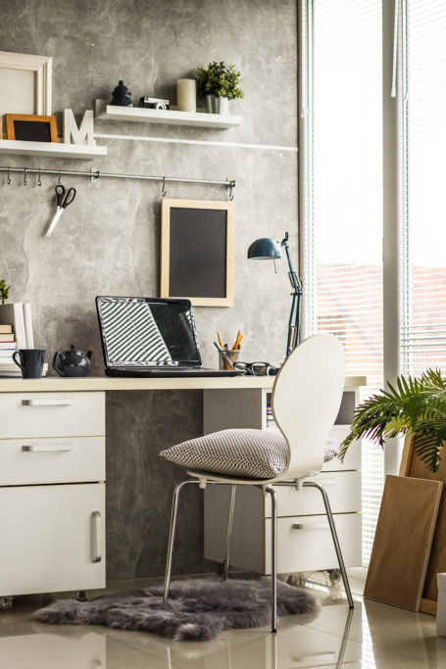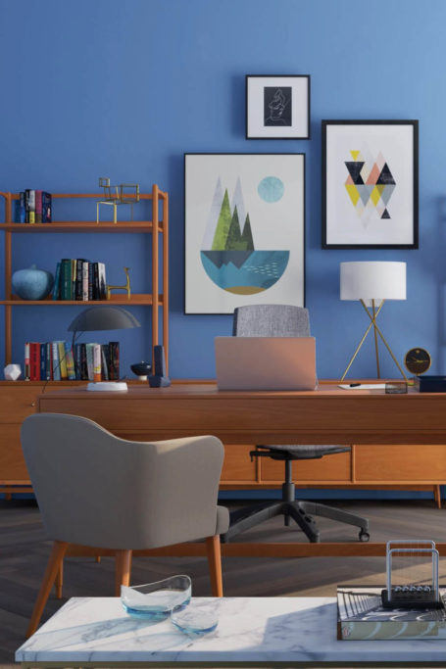A Parisian State of Mind
Photography by Francis Augustine
Interview with Marie Burgos
Paris-born Marie Burgos went looking for interior design classes as a creative hobby to explore while working in food industry management. The hobby soon turned into a career and the bicoastal designer started her own firm in New York City in 2008.
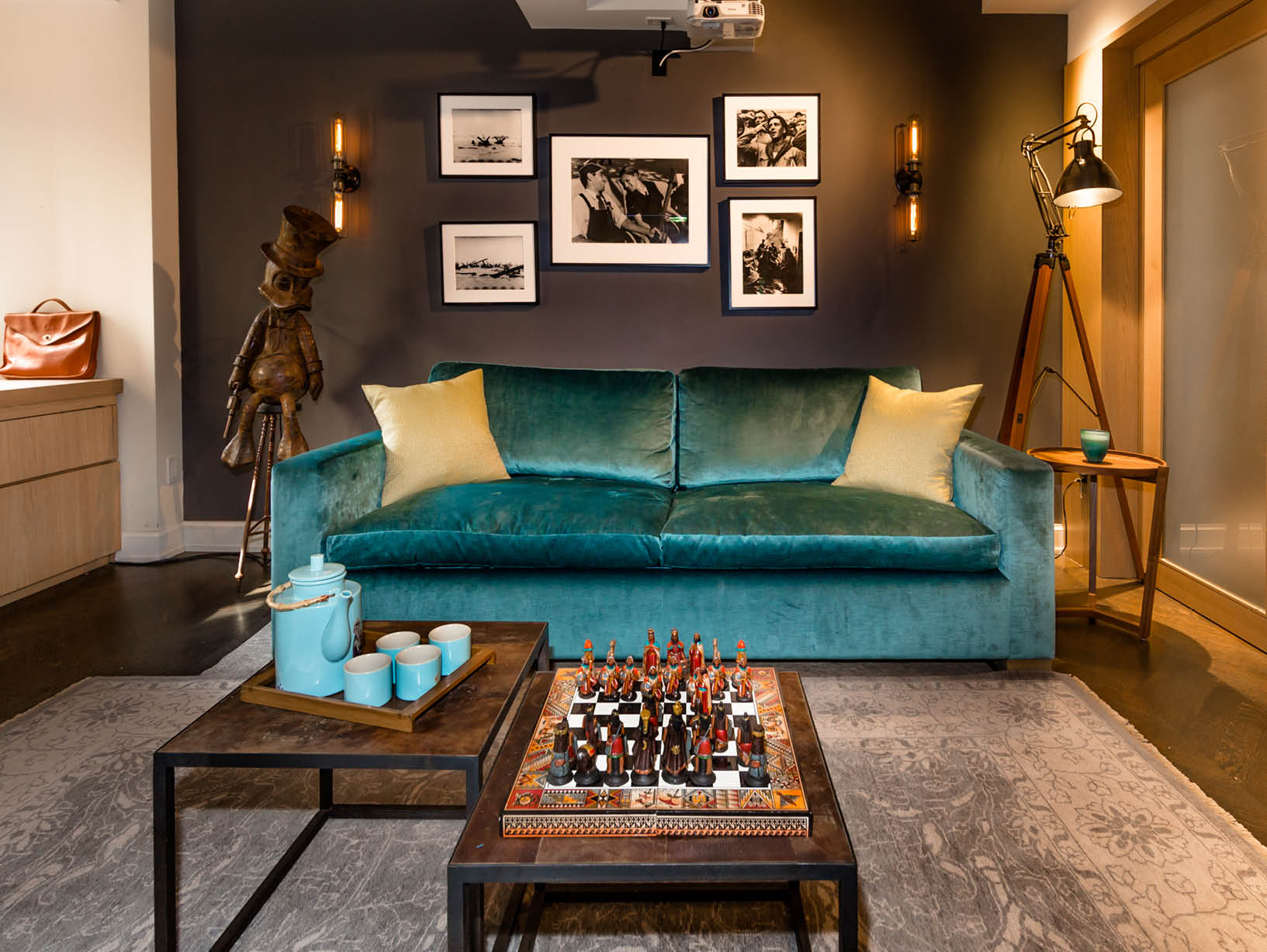
How would you describe your design style?
My design style is a combination of my unique family heritage and my experiences. My family is from Martinique, a beautiful island full of colors and natural tropical inspirations. I was born and raised in Paris, a land of grand architecture and amazing fashion. My travels and life in some of the busiest cities of the world, like Paris, London, and New York, led me to search for more peaceful interiors. I discovered the feng shui philosophy, which promotes balance and harmony, and suddenly my direct surroundings took on a higher level of importance. I integrate the five natural elements—water, wood, fire, earth, and metal—into my designs. These can be represented with shapes, textures, and colors. I also balance the two opposite forces of yin and yang by harmonizing light and dark colors, soft and hard surfaces, and straight lines paired with curves.
What did your path to designer look like?
I am the granddaughter of a fisherman on my mother’s side and a sugarcane field worker on my father’s side, so my path to design was not an obvious one. I got a bachelor’s degree in business and marketing and worked in food industry management in four different countries. Much later, I began taking interior design classes at New York University as a hobby, and that hobby became my life.
I launched my firm in 2008 while I was working full time in a different field. That August, I quit my corporate career to dedicate my time to design, and I have never looked back. My first project was a one-bedroom remodel in Manhattan. I still know this client today and my latest contract, signed last week, is a referral from her. I’m now a bicoastal designer, designing lofts, townhouses, hotel suites, and offices, and I also launched my first furniture collection in 2018.
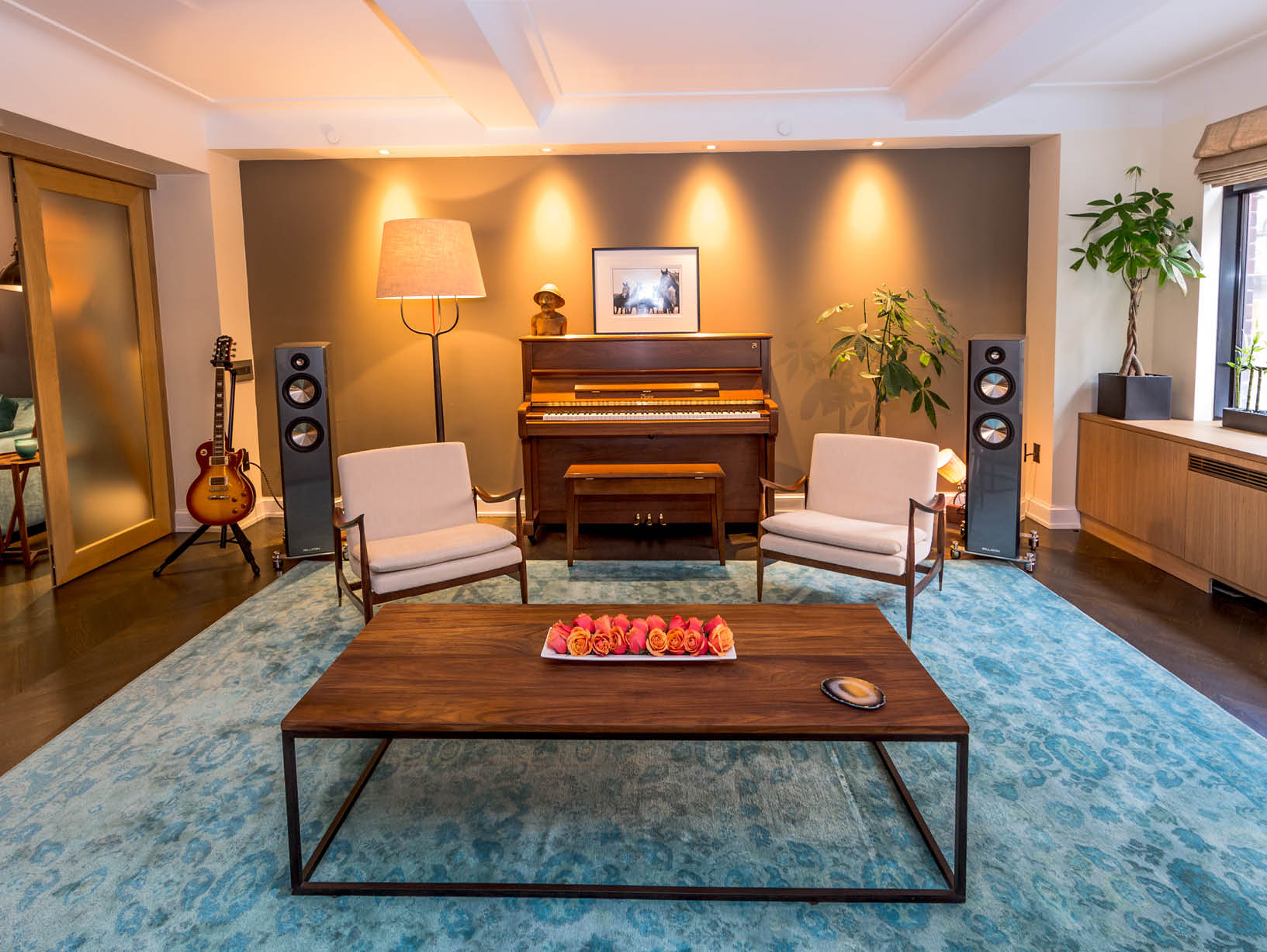
What was the overall goal of the West Village residence?
The goal of this project was to create a space for my client and his family that resonated with their French cultural background, reflected their personalities, and provided different areas throughout that felt luxurious yet casual. It had to be tailored with comfort, fun, and culture in mind, with a boutique hotel mood that made them feel like they were at home yet also on a weekend retreat.
My client wanted to be able to see all his family from any angle in the home. This was an entire remodel, where several walls were removed to create this great room. Flooring, lighting, and features such as the custom library and fireplace were integrated to create an area perfect for family life and entertaining.
How would you describe the style of this space?
With its many art pieces, deep tones, and rich textures, the design of this place has global inspiration. It was about bringing in casual luxury with a mix of solid woods, beautiful fabrics, soft leathers, rich metal finishes, and striking lighting. Two walls were removed: one to open the kitchen and dining area into the living space and the other to open the office and screening room to the living room. I incorporated deep color tones and showcased art from the client’s personal collection to liven up the walls and make the home more personalized.
What is your favorite part of the home?
Standing in the doorway of the office pocket door and looking into the living room—the colors are nurturing, the seating looks inviting, and this fun art piece, Cachou Lajaunie, always put a smile on my face with its bright colors.
That dining room lighting feature is so unique. Was it custom-made or found?
The piece was entirely designed and fabricated by me. I had it made by a local welder.
What was the concept behind the wide banquette seating?
This apartment is on the second floor of a West Village luxury building, and the streets are full of lovely trees and people strolling on their way to the park or to cafés. My client loves taking his coffee on the window seat and watching people passing by like they do in Paris. So we made it more comfortable for him. I created a custom, cushioned daybed with a pullout table on the side to place his cup of coffee. There is also some space for books under the daybed, and the adjacent millwork holds magazines.
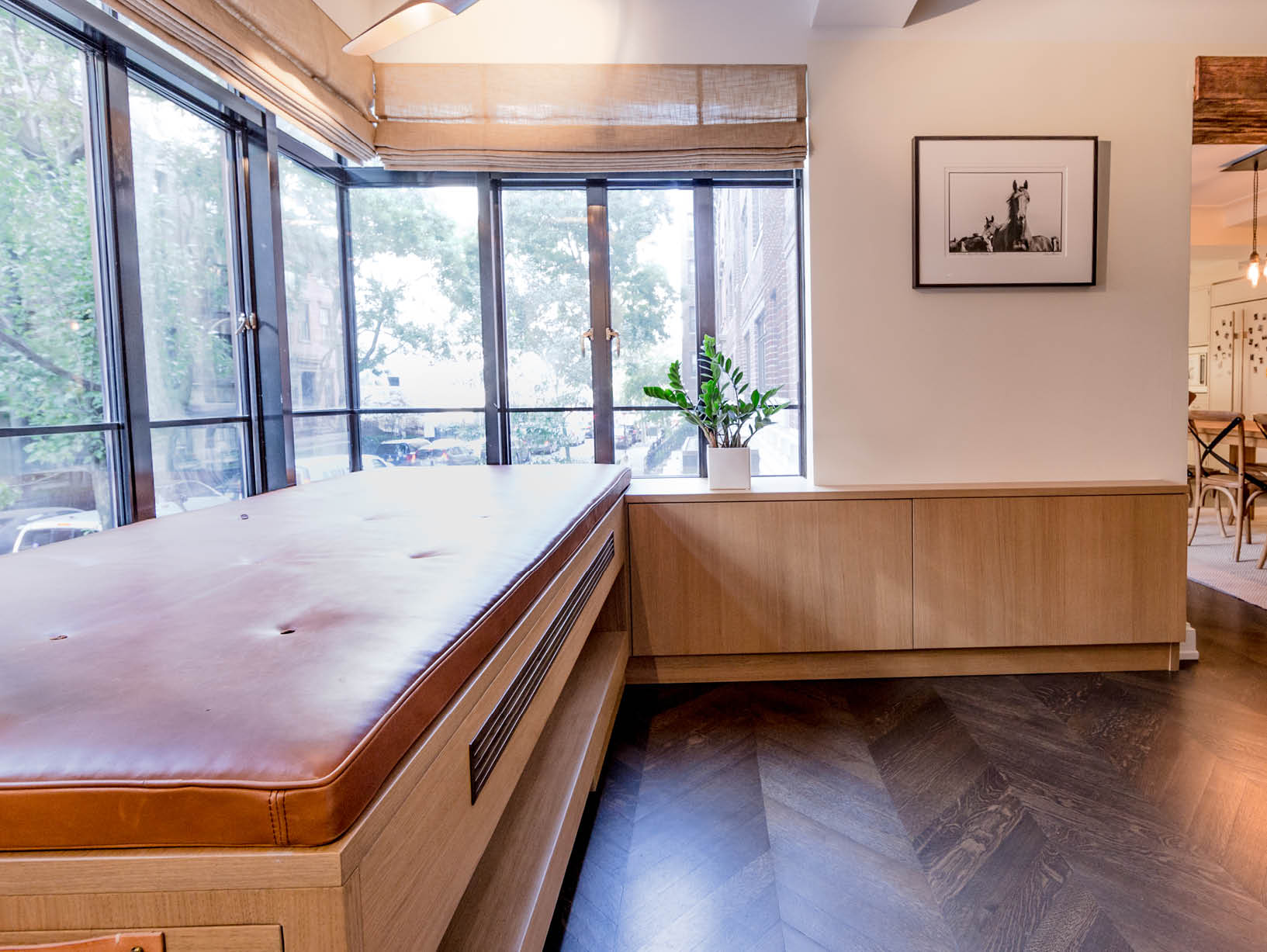
The primary bedroom has a luxury hotel vibe. How did you make that happen?
I was going for a Haussmann-style Parisian apartment feel. My client has this beautiful light oak bed, which he loves, and it was the perfect anchor point for the rest of the bedroom suite design. We stayed with clean lines and no molding on the walls, since the ceiling has a number of structural and architectural beams. I dressed the walls in rich, warm tones. The floating bookcase and floating nightstands were custom made in the same wood for a seamless look. We carried on with the warm tones with a bright orange on the Vladimir Kagan Contour chaise lounge and the Gamba wool rug by Jan Kath. The lamps are all black for a more intimate touch.
The number of built-ins in the space is amazing. Were these original or were they design choices?
Everything was custom made. My client is a collector, so each art piece, object, and memorabilia had to have
a dedicated place. We designed the millwork and adjusted walls where needed to host the art pieces—not the other way around.
Do you have a couple of go-to paint colors you find yourself using over and over?
In this space, I used a lot of warm tones to create the boutique hotel mood my client was after, but I love White Dove by Benjamin Moore. I love the classic, softly shaded white; it’s light and luminous at the same time. I also like to use more striking moody shades, such as Dior Gray by Benjamin Moore.
What is your biggest design pet peeve?
I am not a fan of monochromatic, all-beige interiors. The lack of personality and life is simply depressing to me. Life is inspired by nature, and there is a world of colors and textures out there!
Do you have any advice for someone who is struggling to get a space to come together?
Only integrate what you absolutely love in your home. If you are not sure about a piece, it is probably not the right one. Use your intuition.
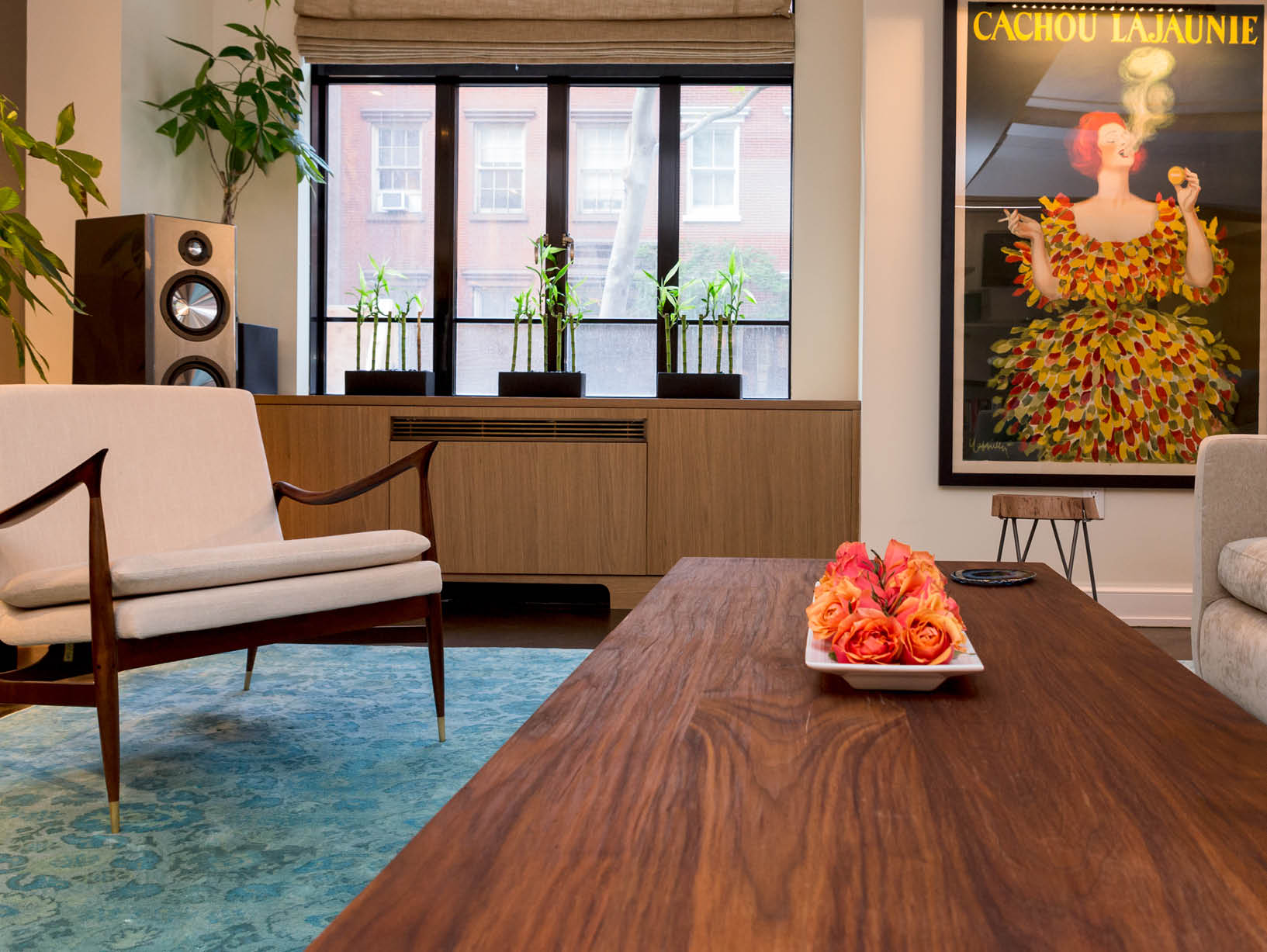
What is your dream project?
I love to design for families, as I get to please both the little people and the grown-ups, so family homes in general have been some of my favorite projects. But my dream project would be to design a full boutique hotel, which has so many different spaces that all create a home away from home for many people.
You’ve lived in several of the top cities in the world. Which one resonates with you the most?
I am a New Yorker. I met my husband in New York, despite the fact that our families are not only from the same island but also the same town and the same street. Who would have guessed? Both of our children were born in Brooklyn. New York is where I changed careers to find my path as a designer. It’s a city that will embrace you and challenge you to make your dreams a reality.
How do you handle setbacks?
Setbacks can be frustrating, but there are always solutions, and it is usually only a matter of time before things get resolved. With kindness, you can overcome the challenges. If you stay calm, people will listen and will want to help. And once you have built those relationships, it is for the long haul, whether they’re contractors, millworkers, artisans, or clients. People come first in this business.
For more info, visit marieburgosdesign.com
