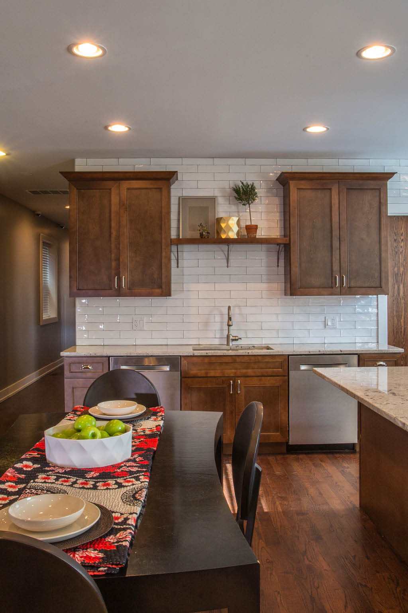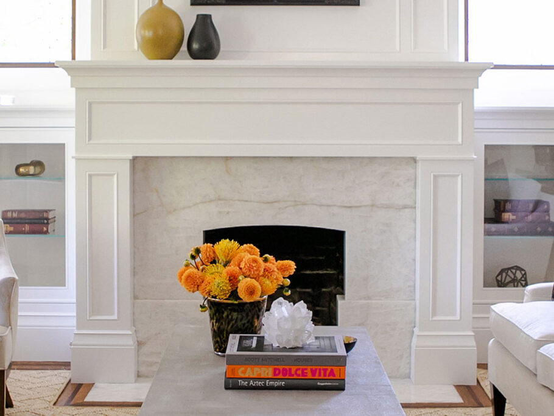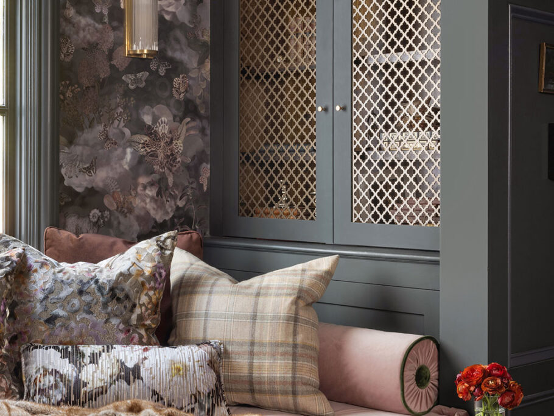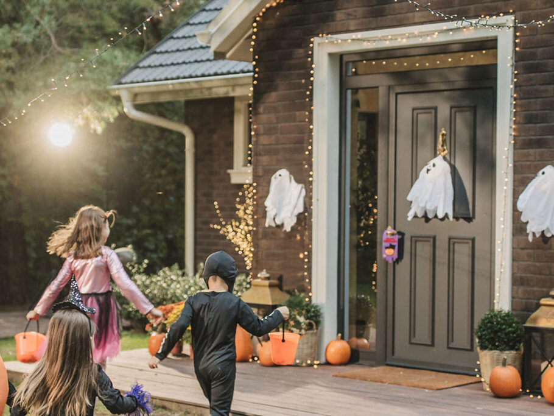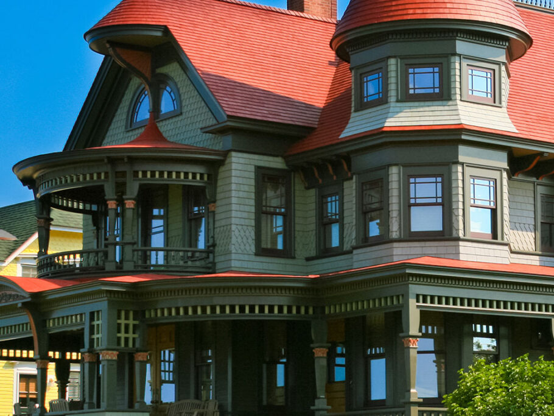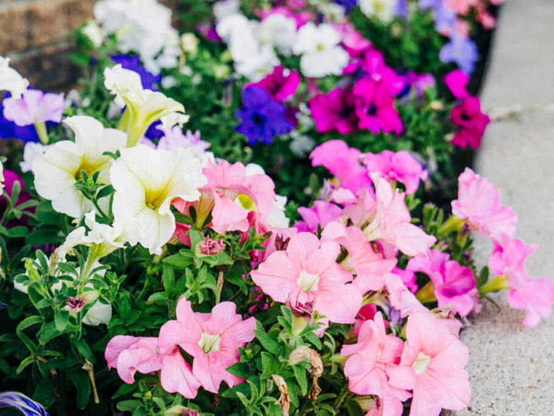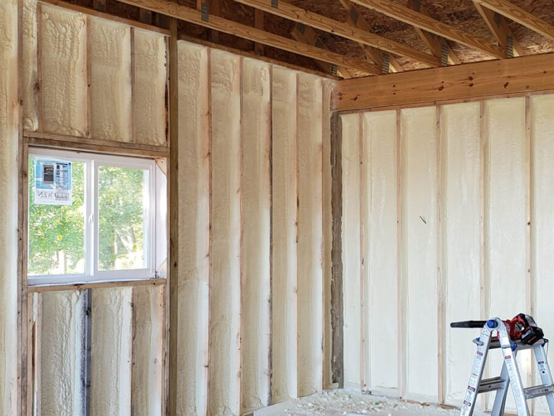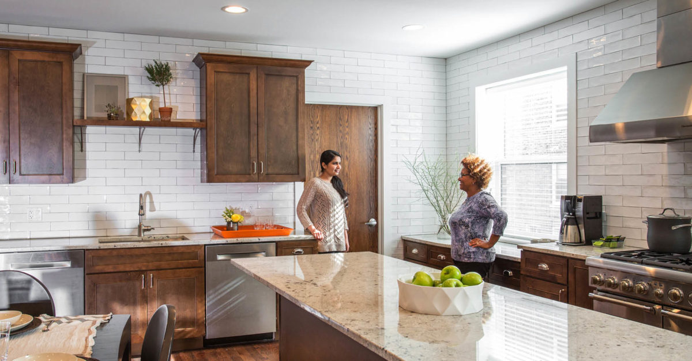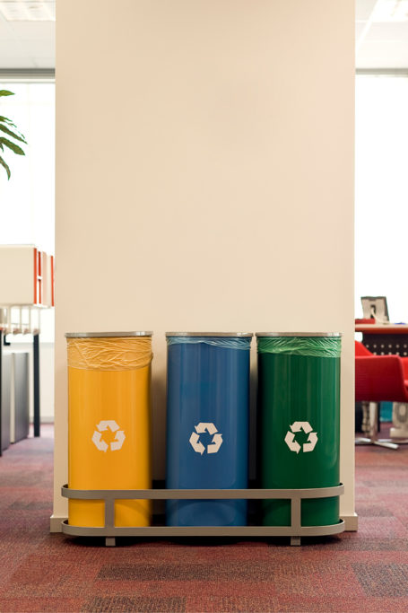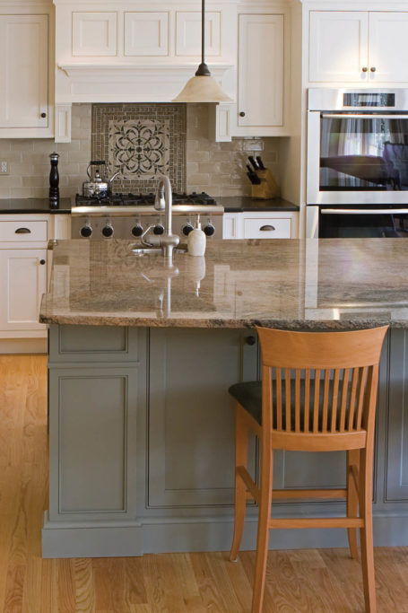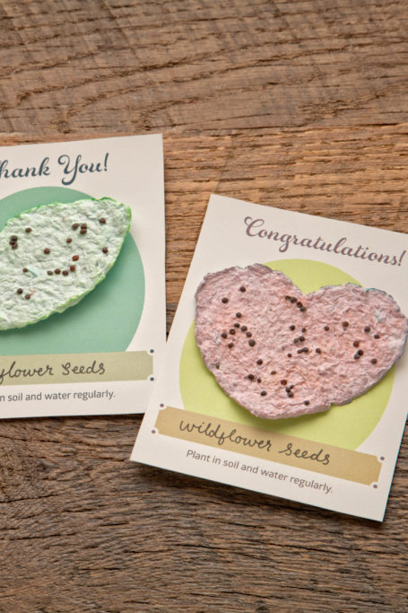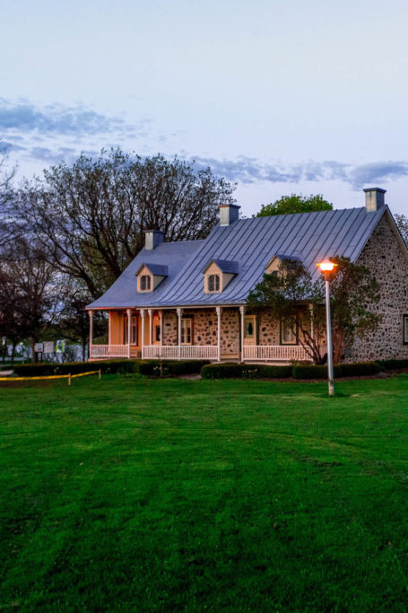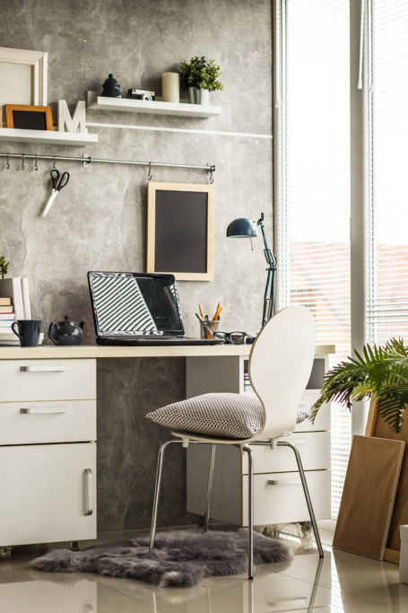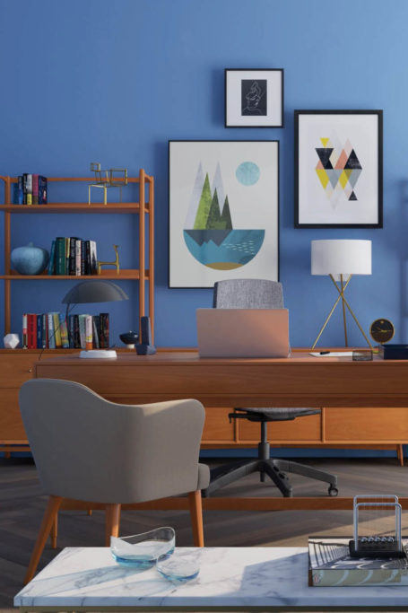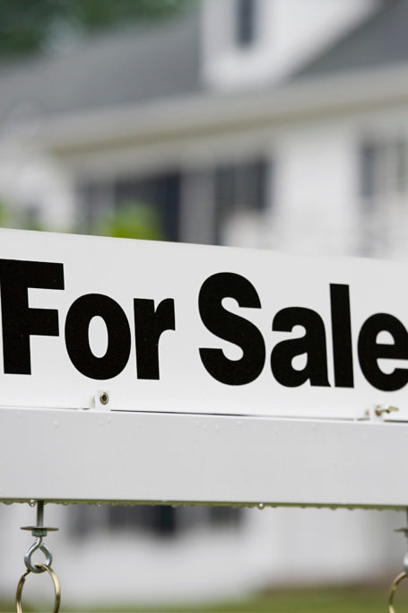Healing By Design
Interior design can bring a touch of personalization to a space or a home. It can also change lives. One Chicago-based nonprofit, Designs for Dignity, does just that by offering pro bono design work to fellow nonprofits. Designs for Dignity CEO Jen Sobecki explains how the organization succeeds in its mission to empower lives through design.
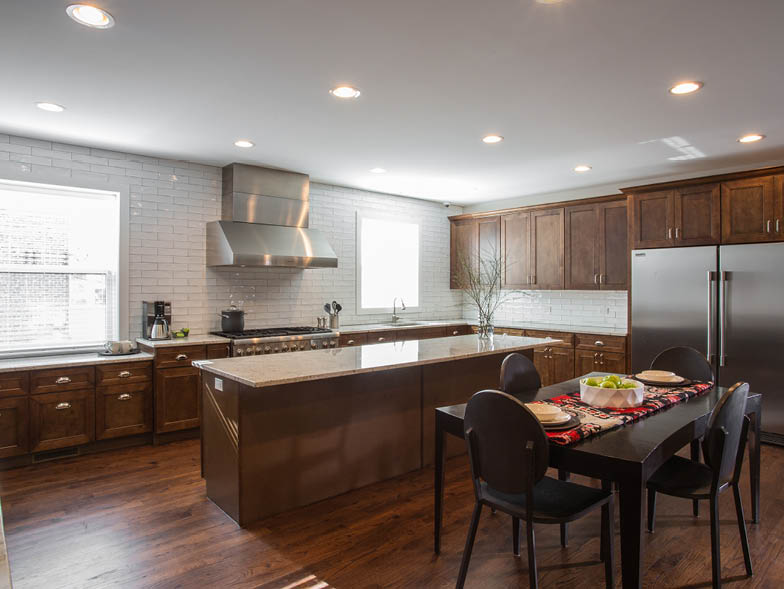
How did Designs for Dignity get started?
We were founded in 2000 by a local interior designer, Susan Fredman. Our first project was the Zacharias Center. They were in a dilapidated shelter, and clients didn’t want to visit. They had raised all the funds to build a brick and mortar but had no idea what to do about the interiors.
So Susie called upon her vendors and contacts to see if we could get donated furniture, carpet, paint, tables, chairs, you name it. People answered that call, and the entire 12,000-square-foot facility was outfitted with discontinued items, donated items, and a few pieces purchased at reduced pricing. That was really the impetus for trying to do this for every nonprofit throughout Chicago. Two hundred projects later, here we are.
Do you venture out to neighboring states?
We’ve done work in northwest Indiana, southwest Michigan, Milwaukee, and as far as Boston and San Francisco. But we primarily do work throughout greater Chicago and neighboring states. Our goal right now is to meet the needs in our own backyard, which we’re doing with a staff of three. As we grow more support, we can look at maybe opening an East Coast division and a West Coast division down the line.
How much of a financial impact has Designs for Dignity made for nonprofits?
We’ve tallied over $7.5 million worth of donated furnishings, materials, and design hours. We’ve also impacted about 640,000 lives through the years—and that’s not even taking into account the many staff members who are affected by the transformations that take place. When people work in an environment that’s been revitalized, it helps them feel valued and appreciated.
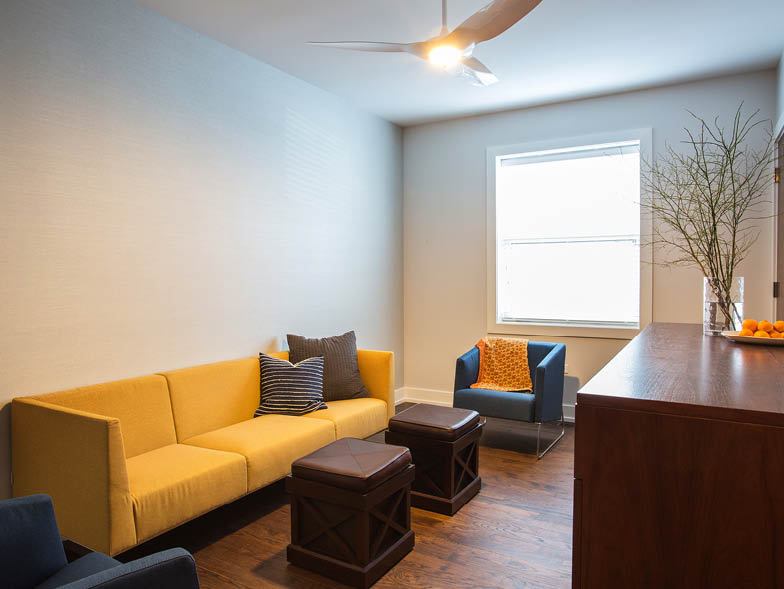
What do the designs provide to the people using such places?
One of the sayings we have is “The healing begins at the front door.” Whether it’s the vaulted ceilings in the entryway, the soothing colors, the material selection, or the way the furniture is laid out, it can make someone feel welcomed. People are landing in an unknown space, so if that space is fresh, with good lighting and comfortable furniture, it helps. For example, abused children’s trust is broken. So after working up the courage to walk through the door and meet with a counselor, the minute they cross the threshold, they feel safe.
We believe that everyone should have access to good design. Creating dignified environments can help quicken healing and motivate people to get back on their feet and get a job or a home again by reminding them they matter and belong.
How do your designers personalize the projects to the nonprofits?
Our rule of thumb goes back to creating healing and soothing environments. When it’s an interim housing shelter, a domestic violence safe house, or a counseling center, we find that more muted palettes of soothing pale greens and neutral colors create an automatic sense of calm and settlement. In contrast, a youth development center might have brighter colors for creating activity or engagement. But we are also very keen to listening to clients, what their needs are, and what they envision the space to look and feel like.
On the flip side, we want our talented designers to look at the donated resources we have in our warehouse and come up with designs. We’re still presenting options to the nonprofit, but we’re leveraging our resources to ultimately ask the designers to incorporate them into the design for the organization.
Is there a team of designers that you use?
Depending on the scope of a project, we try to outfit a team so that we can spread out the workload. If we have a project that needs a garden, we’d bring landscape designers into the fold. If there’s a larger firm that wants to have a few of their designers lead the charge, then we might set the team up that way. Residential and commercial designers might work together, and so on. Because the designers are volunteering their time and expertise amongst their already busy work schedules, we want to make sure we’re not overstepping our bounds.
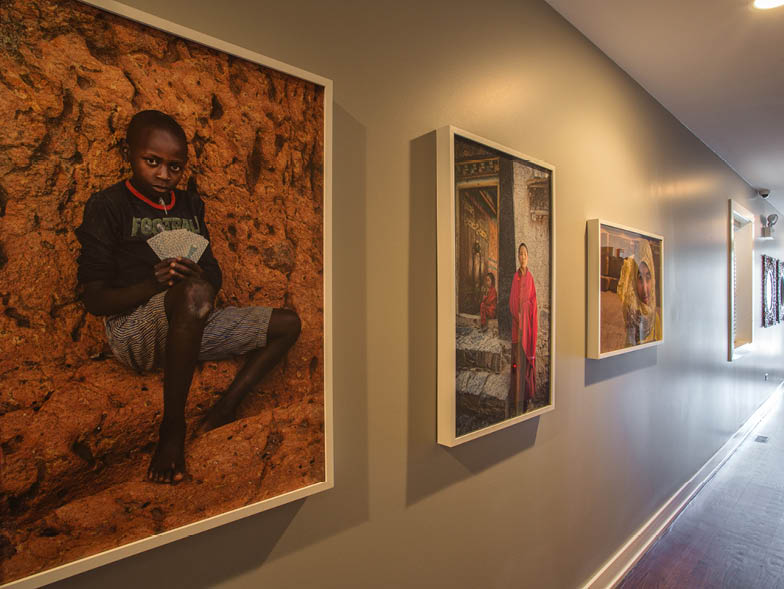
How long do these projects usually take?
A quick turnaround can be a couple of months, depending on whether there’s any construction going on, whereas a larger-scale project could take two to three years, depending on the predevelopment, from construction to getting city permits to the final implementation.
For every project, we stick with the organization from beginning to end while also awarding new projects. Over the past year and a half, we’ve doubled our project load, and I think we’ll continue to do so. One of our overarching goals is to try to become that go-to resource for the nonprofit community when it comes to pro bono design.
Do you have any stories about people who have been impacted by Designs for Dignity’s work?
Every project is so different, but one underlying thread is the response of “Wow. I never knew that this space could look like this.” There’s almost a sense of disbelief. It’s amazing what a splash of paint can do—when you listen to the clients and turn their needs into the end product, they’re pretty amazed.
One example does stand out, though. A few years back, we renovated Boys Hope Girls Hope, a group home where at-risk, scholarship-receiving kids live on weekdays. After the work was done, one resident told me, “I’ve been here for three years now, and this is the first time this place has felt like a home.” That just made my day. He had a scholarship to go to a private high school, but for the first time, he felt like this place was cool enough for him to invite friends from school over. He felt like this was home to him now.
It shows that, when people have an environment that exemplifies dignity, safety, and warmth, they automatically start to respect it and feel a sense of pride—in essence, ownership of that space.
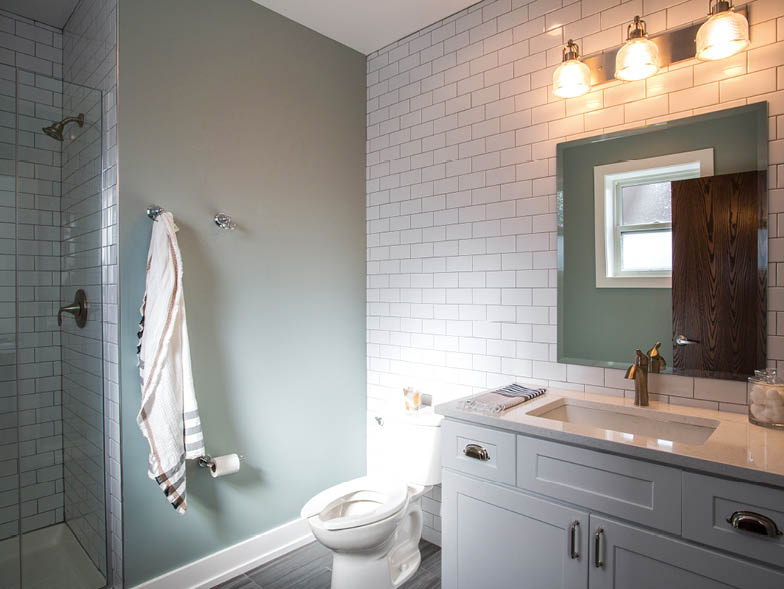
A sense of ownership is also paramount to one of your recent projects, Apna Ghar. Tell us about it:
We met with Apna Ghar, an organization that assists women fleeing from domestic violence, a few years back. They wanted to retrofit a single-family home, which is what they were utilizing at the time as an interim housing shelter. We looked at it, though, and knew they definitely needed a community kitchen, a counseling space on each floor for the clients, and a room for each family. We ended up creating a purpose-built shelter that creates a personal space in a peaceful environment while also having a community area where they could come together and cook.
In fact, once the project was completed, we noticed a lot of the clients, who are from different ethnic backgrounds, would take turns learning how to cook dishes from other cultures. As a result of all being in one space together in light of their circumstances, it created that community and sense of togetherness.
What can you tell us about the framed photos that adorn the main hallway?
That was an art donation from a professional photographer who has traveled the world taking amazing photographs. She printed and framed those and donated those to us; she wanted them to make their way to one of our project sites. The folks at Apna Ghar fell in love with them and thought that there was a wide variety of ethnicities represented in all of the photos, so the photos would be more of a global statement in their space—they’re representative of culture and community.
How many rooms are in the house?
In addition to the kitchen, there are thirteen bedrooms across three floors, and each can hold two beds or a large bed and a bunk bed, depending on the layout and needs of the space. There are also a lower-level community room, a laundry room, two bathrooms with showers, and a larger shower pod on each floor.
Is anything at Apna Ghar intentionally designed to be oversized?
Yes. We built the kitchen so two to three families could be cooking at once. There are two prep sinks and two dishwashers, so if you’re cooking for a large group, you could make sure all the dishes are ready when needed. There’s a 48-inch range, two large refrigerators, a whole pantry area, plenty of storage, and two microwaves on each end. As a result, you can prep and make your meals while being out of everybody else’s way and then serve your meals along that huge island.
The building also has so much light in it, and that was by design. Timeless, durable finishes were vital, so they would withstand the test of time.
Did any other changes have to be made to make it the best design possible for the residents?
The kitchen is as large as it is because we consulted with the organization about taking away one bedroom in order to increase the kitchen size. I think that’s our job as designers: to explain some of the design decisions—especially the difference between looking at something on paper versus being in the physical space—so clients understand why the changes will benefit them much more. And they were happy with the end result, for sure. To meet with their residents and staff and to hear how they love living and working in the space is very rewarding.
For more info, visit designsfordignity.org.
