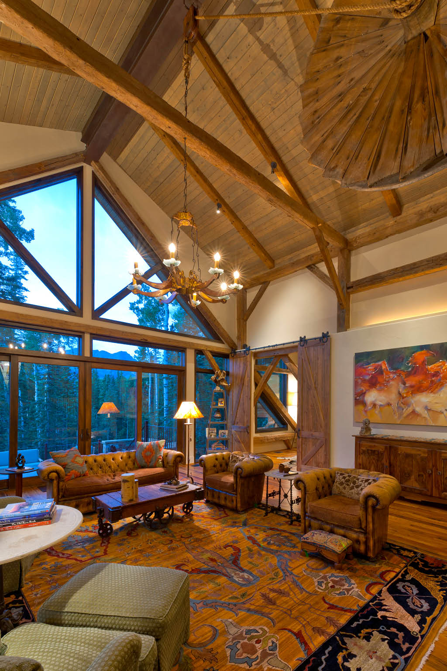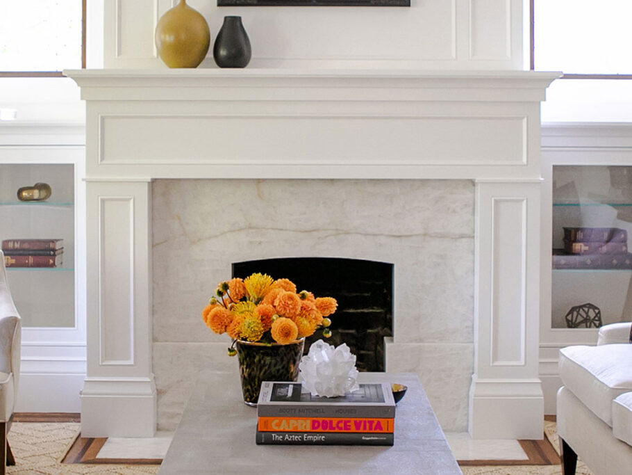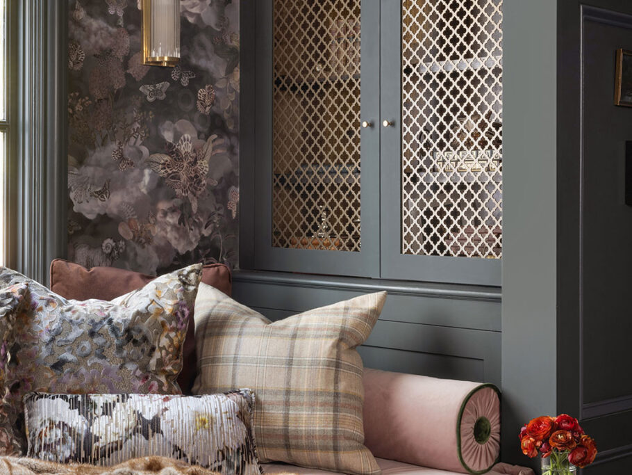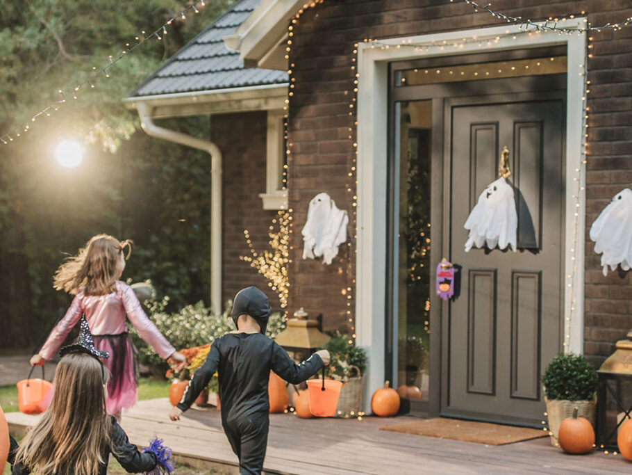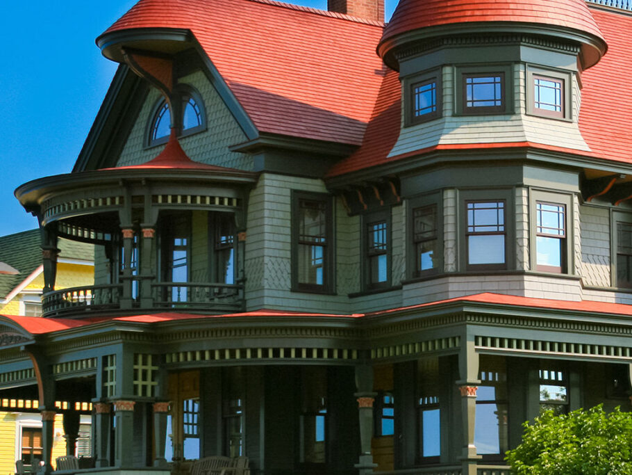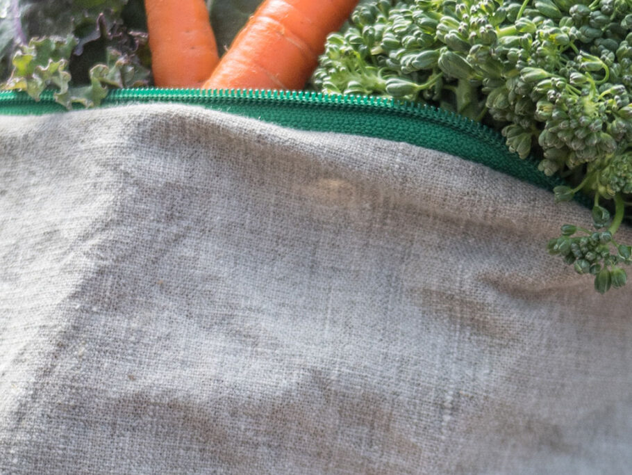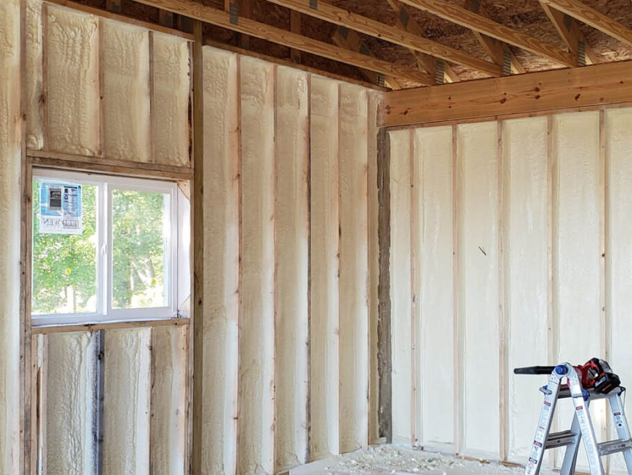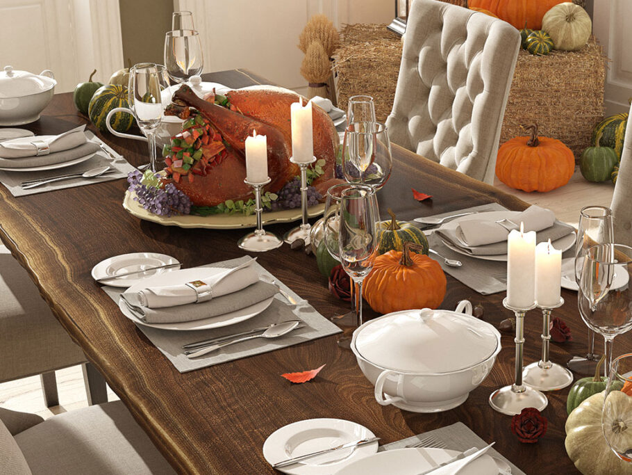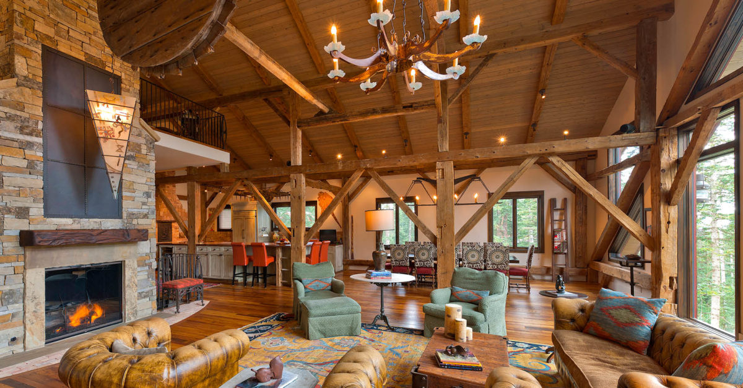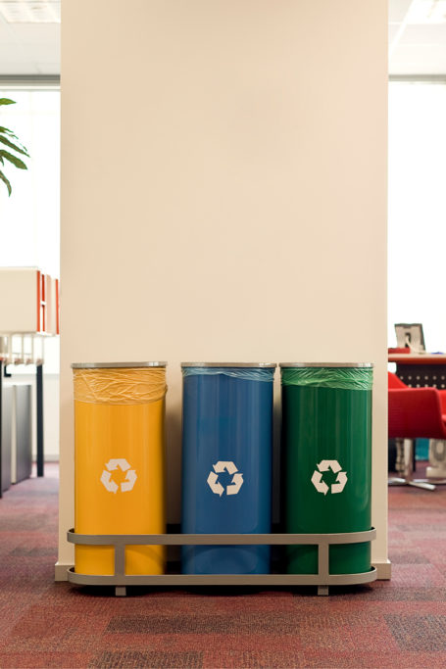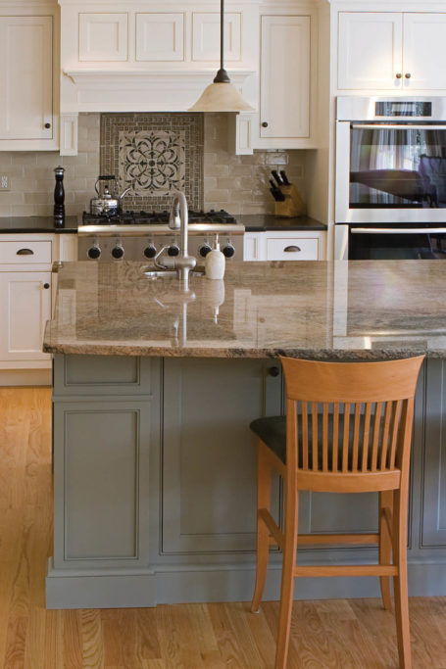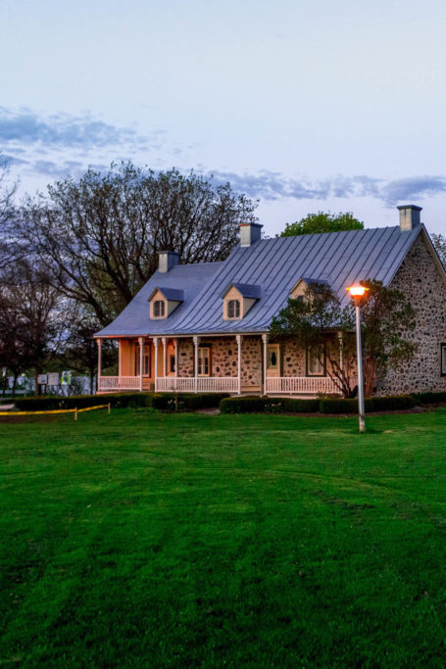Barns Reborn
For many people, nothing says rural Americana quite like old barns. These centuries-old structures are symbols of a life gone by, when the majority of Americans worked at and lived on their homesteads.
One company that’s dedicated to preserving this part of our nation’s history is Heritage Restorations.
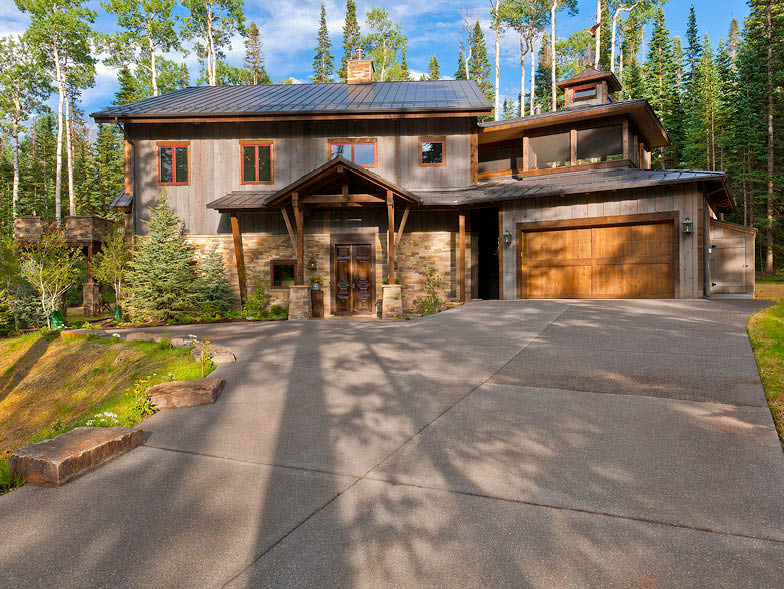
The Purpose
“It’s pretty interesting,” says Caleb Tittley, Heritage co-owner. “It happened almost by accident. The founder of the company, Kevin Durkin, is originally from upstate New York. He had a handcrafted furniture business in Waco, Texas, and he needed a place to display those crafts. He remembered playing in old timber-frame barns growing up, one in particular, and thought it’d be a neat show space for his handcrafted products. So he made a call and told the owner that, if she weren’t using the barn, he’d love to give it a new life in Waco.”
The woman agreed, so Durkin got the structure, restood it in Waco, and turned it into a showroom. “Well, about a year later, a woman came in to his showroom,” Tittley continues. “After admiring the barn, she asked if Kevin would do a similar barn for her, and he did. That was nearly four hundred projects ago.”
Heritage Restorations’s primary purpose is reclaiming, reconditioning, and repurposing timber-frame structures, mainly from the northeastern United States but also from southeastern Canada. Most of the barns predate the Civil War, and many predate the Revolutionary War. But why use only barns from the Northeast if barns can be found across the United States?
“I get that question a lot,” Tittley reveals. “It’s really simple. America was settled first in the East and then moved west. So the older barns come out of the Northeast. But the timber in the Northeast also was the best timber in the world at that time, a vast resource of incredible, straight-grained virgin growth forest.”
The variety of architecture found in that area is also invaluable, according to Tittley. “Look at a map of New York State, and you’ll see towns like York, which is English, Broadalbin, which is Scottish, and Schoharie, which is Dutch,” he says. “All of these various and diverse people groups settled within a relatively small geographic region. They all brought their own unique architectural styles from Europe, so you find an incredible diversity of structures up there. Over time, they began to borrow some of the best features from each other, until they eventually created a uniquely American timber frame that you won’t find anywhere else in the whole world.”
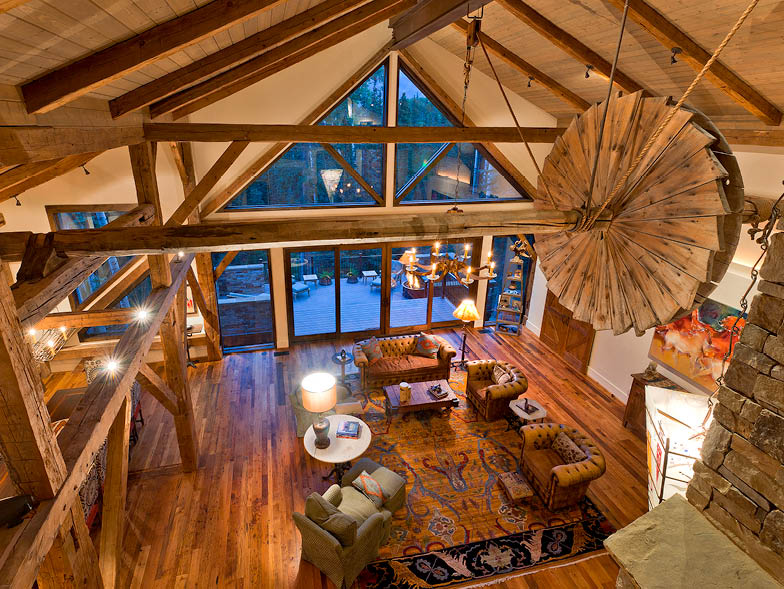
The Process
The company looks at approximately four hundred to five hundred structures a year but will only acquire about 10 percent of them because not all barns can be restored for use as functional homes. So the ones that are used are given the attention they deserve—from start to finish.
“There’s a tremendous amount of expertise and care that goes into the dismantling process,” Tittley explains. “We take the barn down, literally piece by piece, and label every single piece. We then put them on a truck and ship them to one of our two locations: Waco, Texas, or Big Timber, Montana. From that point, we put together shop drawings, which will allow people to see the basic dimensions of the frame and how it would lay out. We also have a lot of examples on our website of finished projects so people can get a sense of what they can accomplish with the building. When clients reach out to us, we start to assess their hopes and dreams for their home and try to pair them with a barn that may be a good fit.”
Once disassembled, labeled, and shipped from its original location, Tittley says the barn will stay in storage after a rigorous restoration process: “We’ll take those barns as they come in, and we’ll recondition, refit, and restore every single piece. We’ll clean each piece thoroughly, taking away two-hundred-plus years of dirt and grime, and really bring back the patina to the wood that only centuries of aging can give it. Then we refit every piece in our yard to ensure that it’s structurally sound and ready for its new home.” The structure is then taken by semi to the site, where Heritage workers meet it, unload every piece by hand, fit it all back together, and restand the frame on a preprepared foundation.
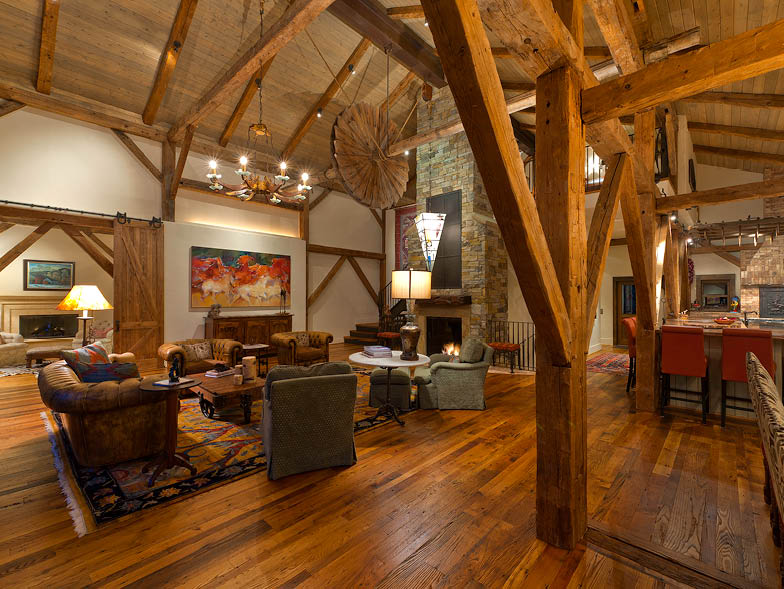
When Heritage erects these antique frames, it uses a construction technique that would have made the original owners proud: mortise-and-tenon joints. Simply put, a mortise is a cavity created in a piece of wood, and the tenon is the part that gets inserted into the cavity. In itself, it’s a basic, age-old method of building that creates strong structures; however, Heritage takes it a step further. “To make sure it doesn’t slide back out, we’ll drill a hole into both pieces and insert a wooden peg called a trunnel, short for tree nail, that’s made out of red oak. As you drive in the trunnel, you want the offset to tighten the joint together,” Tittley clarifies.
Because mortise-and-tenon joints are so tight and so durable, the construction has to be dead-on; you usually can’t pound trunnels back out, as you might a nail. And speaking of nails: none are used in these projects because mortise-and-tenon joints themselves are so strong and sturdy—which helps to explain why these structures continue to stand centuries after their original construction.
The Projects
Heritage Restorations has brought new life to over four hundred barns over the past two decades. Regardless of where the projects are, however, they are subject to the highest standards. “We’ve never found a timber frame that we couldn’t engineer to meet or exceed local codes and requirements,” states Tittley. “And we’ve built in some of the most difficult areas in the world. Our barns have exceeded seismic codes in Japan and Auckland, New Zealand; snow loads up and down the Rockies and in the northeast United States; and wild uplift and hurricane loads in Florida and along the Texas coasts. They’re incredible, durable structures.”
And the cream of their crop is the Dutch barn, which is the rarest barn in America. “We’ll look at hundreds of barns a year, and only two or three are Dutch barns,” estimates Tittley. “They’re among the grandest barns ever built in America. So when our customers are looking for something really unique, that’s the most common request.”
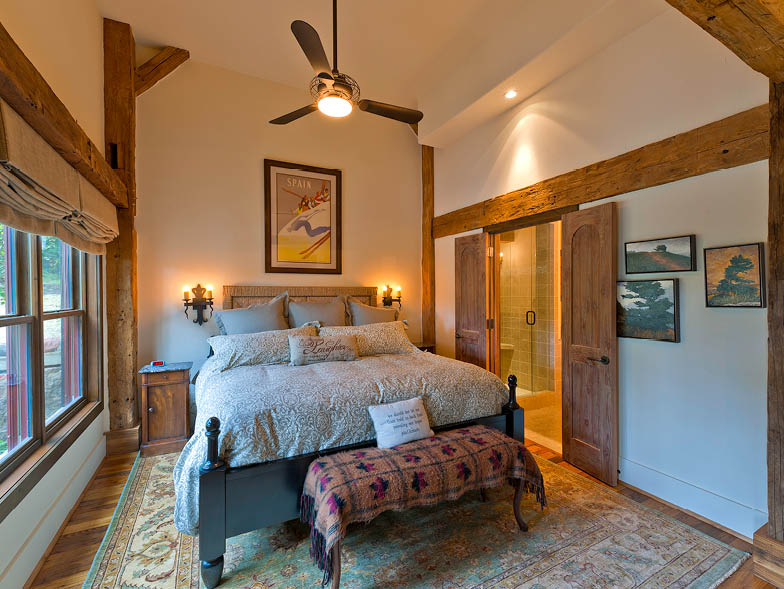
One example of such a structure is the Telluride Dutch barn, which was built in New York State around 1770 and was transformed into a multistory twenty-first-century family home in the Rockies. “It’s a pretty neat project,” says Tittley. “You’ll notice that there are two rafters that run at a dissimilar angle to the current roof. That was the original roofline, which the clients decided to keep; they really respected the original design and history while still getting the space they wanted on the upper floors. Other than that, the barn is largely unmodified and very true to its original form. All of the heavy timbers, bracing, and rafters are original.”
A quintessential element of the Dutch barn design is the basilica plan, which features a large central area (called a nave), flanked by smaller areas (called aisles) on each side. Think of an old-style church, and you’ll recognize the influence of the Dutch barn’s basilica plan. The Telluride barn is a prime example of this style.
“The nave of this home was transformed into an open family room with a
two-story fireplace,” says Tittley. “The kitchen is in the right aisle. The other aisle is walled off to create more of a formal living room on the other side with sliding barn doors.” Upstairs, a few beams were added in the bedrooms, but Tittley notes that even those are timbers from the 1800s, hand-hewn like the original timbers, and from the same species of wood (eastern white pine and hemlock).
As with all Heritage Restorations projects, the Telluride home was a collaboration. “We provided the historic elements to the project, including the frame and foundation, whereas local contractors provided a lot of the other elements, such as the design options and certain finishes,” Tittley notes. “But things like the sliding barn doors were made by our award-winning blacksmith, who works in-house creating all the period sliding hardware, latches, knobs, and fixtures. It really turned out great. It’s one of my favorite projects.”
And it’s just one of many examples of how Heritage Restorations is able to salvage a piece of American history, one barn at a time.
For more info, visit heritagebarns.com.
