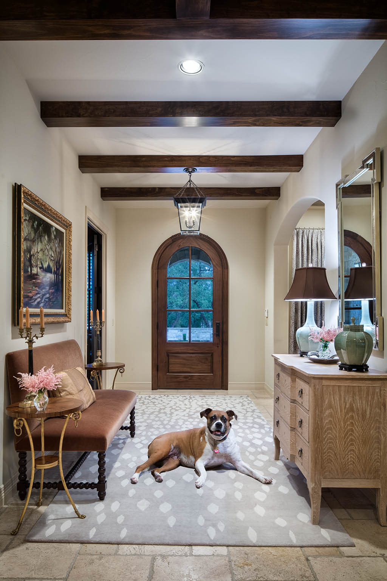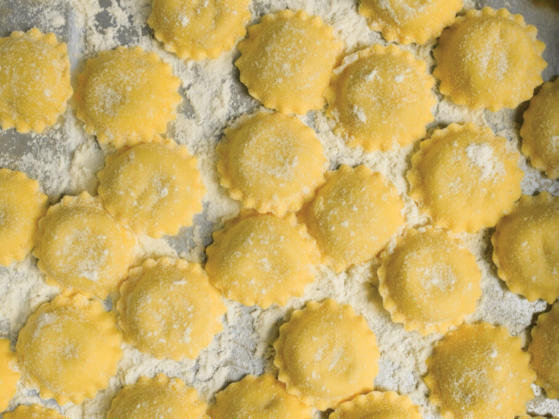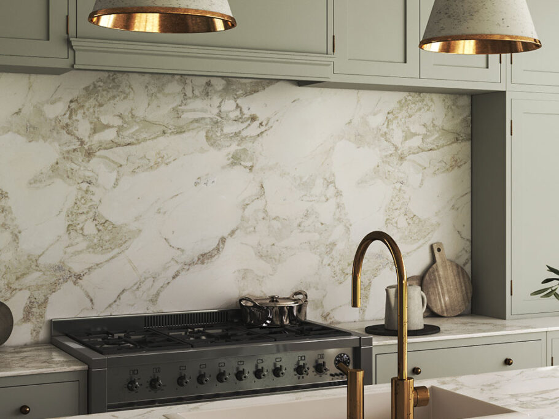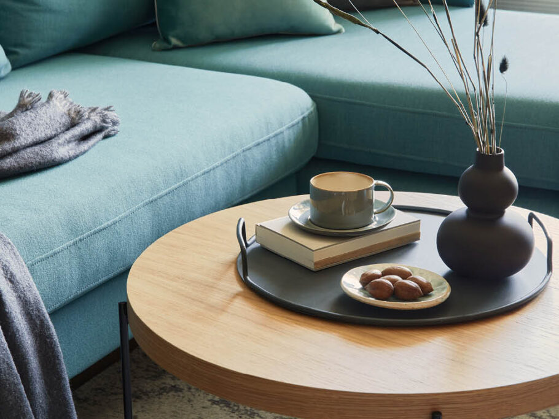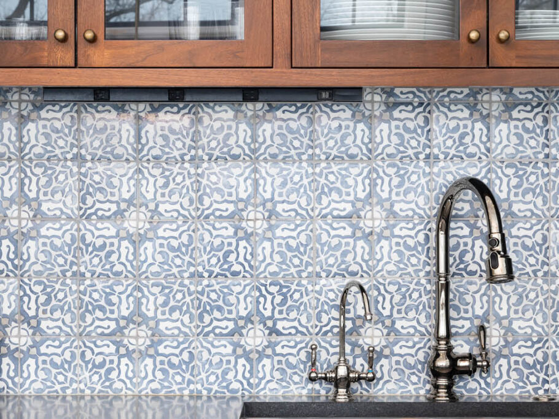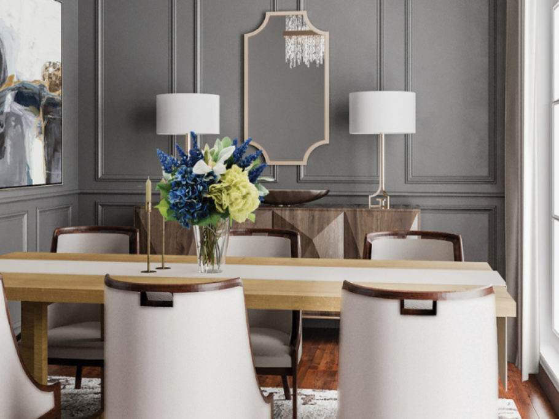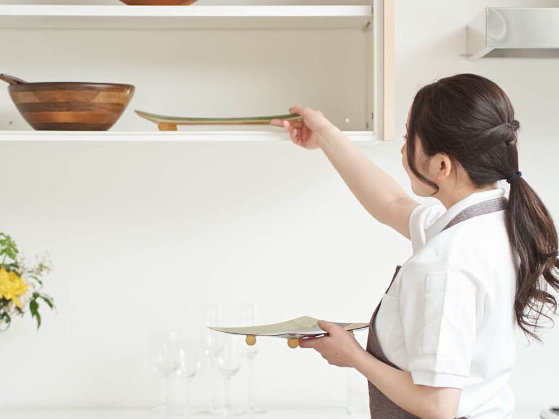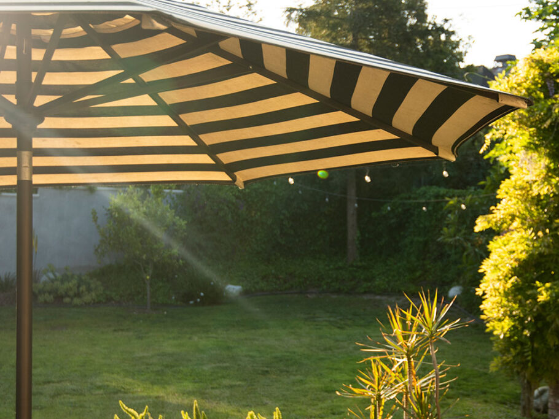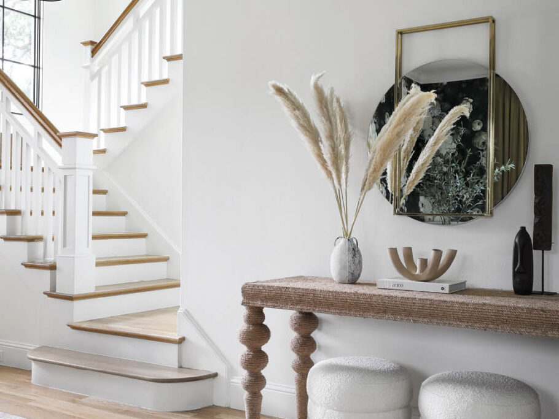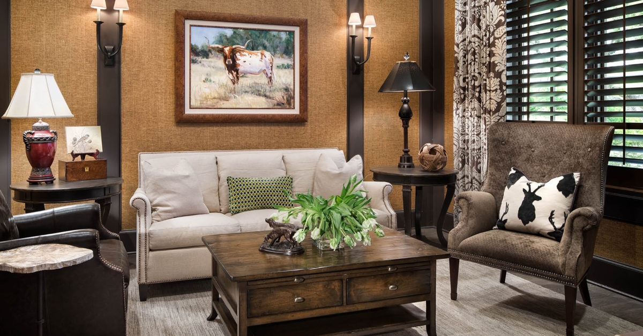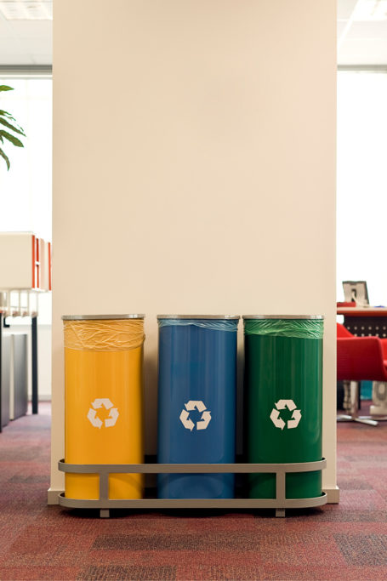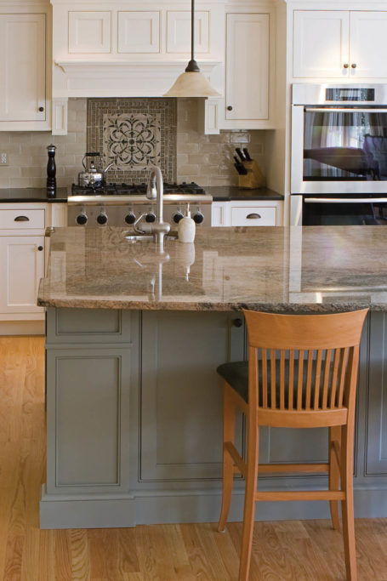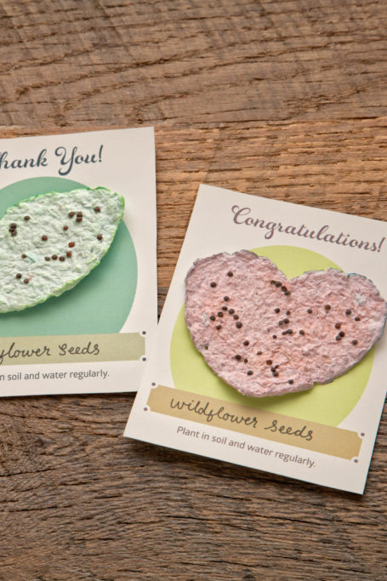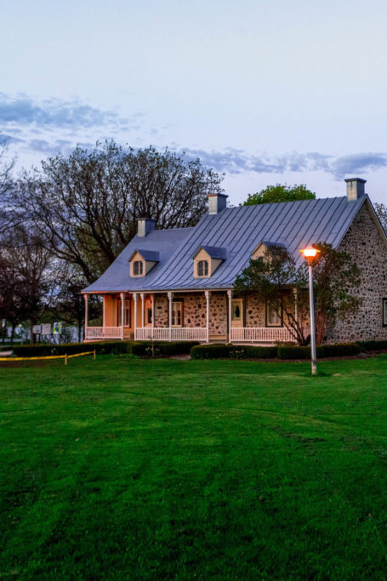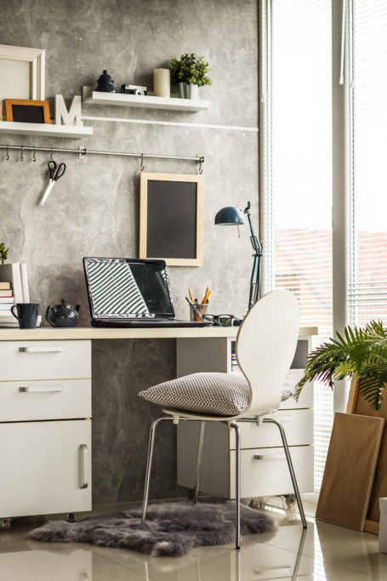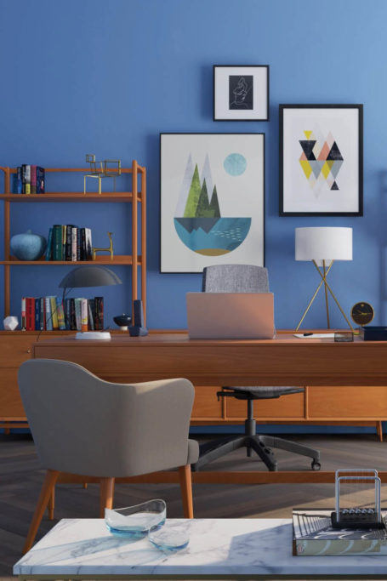Austin Versatility: Martha O’Hara Interiors
Already in the process of a complete rebuild, the homeowners of this Austin, Texas, house turned to family friend Martha O’Hara to add her interior design touch to the project. Combining old and new elements to items such as the furnishings and artwork, O’Hara transformed the interior and exterior living areas into functional yet flexible open-concept spaces, while incorporating distinct design features that satisfy each family member’s personality and taste.
How did the initial design meeting with these clients begin? What were they looking for when they contacted you to decorate their home?
I was friends with the clients before they asked me to be a part of their new home’s remodel. It is a high compliment when friends invite you to work with them, and I felt it was a special way to start a project. The remodel was well underway when I joined the team. My role was to use furnishings, window treatments, art, and accessories to accomplish the homeowners’ expressed desire for an improved flow in the home’s layout.
Describe the space before you began. Was it a challenge to incorporate their previously purchased furnishings into your new design?
I was very pleased with the decisions that had already been made throughout the remodel process. The room layouts flowed together well, and the construction materials were selected thoughtfully—both of which were bound to make my job much easier. The homeowners had some furnishings from their old home that they wanted to incorporate with new pieces, so I was tasked with designing a space plan to make this blend as seamlessly as the rest of the interior.
Many of my clients ask me to incorporate some existing pieces into a new design, so this was not an unfamiliar challenge. However, plans quickly changed when the old home’s buyer chose to keep all of their previous furnishings. We had to quickly redesign the interior with all new furnishings while maintaining a strong foundation of home and family throughout. Although it was difficult for my friends to let go of some of those original items, this gave us an opportunity to reimagine the new spaces.
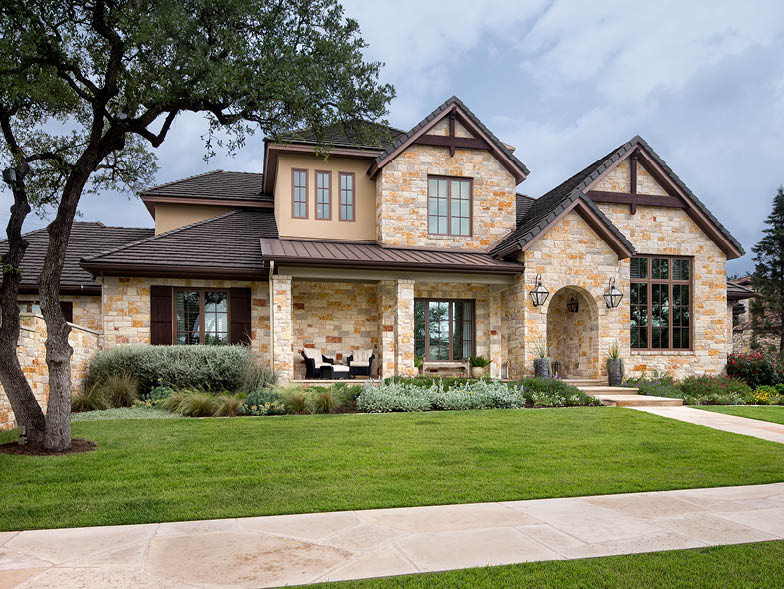
Walk us through the layout of this home:
The home opens to a wide hallway boasting an informal traditional style. You immediately pick up on rustic elements in the flooring and ceiling details that are paired with classic lines and beautiful architectural woodwork. The entry leads to a living room, with a formal dining room and office on either side of the hallway. The series of French doors leading from the living room to the back patio extends the view and creates openness in the warm gathering space.
The dining room is the most formal room in the house. Its silk rug and crystal chandelier present a touch of grandeur and glamour to an otherwise down-to-earth interior—an important touch for a couple who hosts numerous family events throughout the year.
There is a strong center hallway running perpendicular to the entry that connects all of the main floor rooms, with the living room as the focal point. Personal and specific function rooms like the laundry room, mudroom, master suite, and additional office sit on the periphery of the overall layout—easily accessible but never congesting the home’s overall layout.
With thoroughfares leading to the dining room, kitchen, entry, and outdoor spaces, the remodeled interior truly achieves its goal of an improved flow. My team and I tried to match this with furnishings that make every space distinctive while still part of a greater whole.
Sum up the theme and the inspiration behind this project in a couple of sentences. How did you orchestrate this theme throughout the entire space?
The clients asked for an open and relaxed design for everyday living, a timeless interior that felt at home in rustic Texas. Additionally, they wanted their home to dress up well for formal entertaining. After all, this is the home of a poised, sophisticated, and unerringly kind woman who doesn’t blink an eye in the face of impromptu formal occasions.
To create that casual, welcoming feeling, my first thought was of each room’s comfort; my secondary focus was to ensure the design could be dressed up easily for those special occasions.
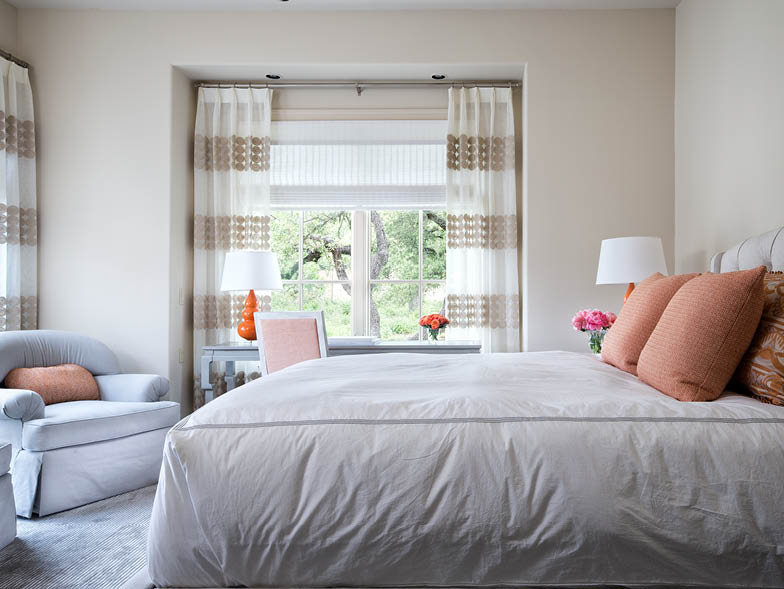
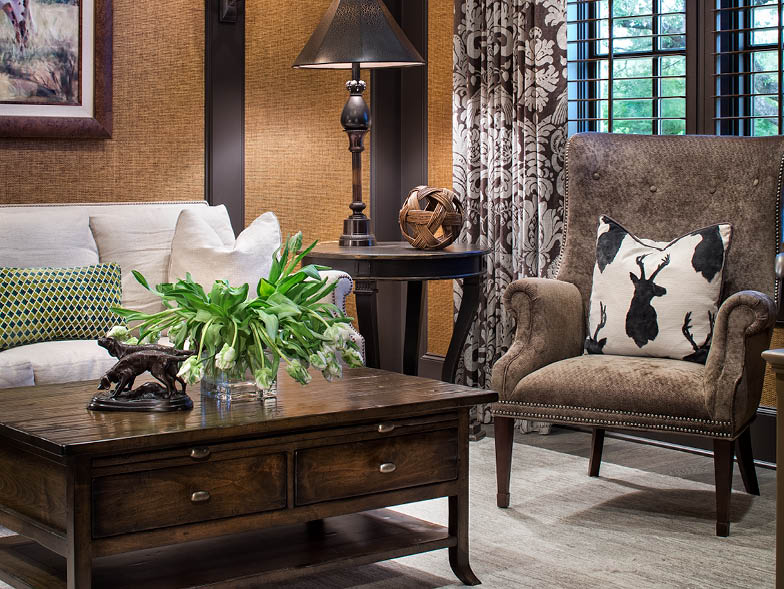
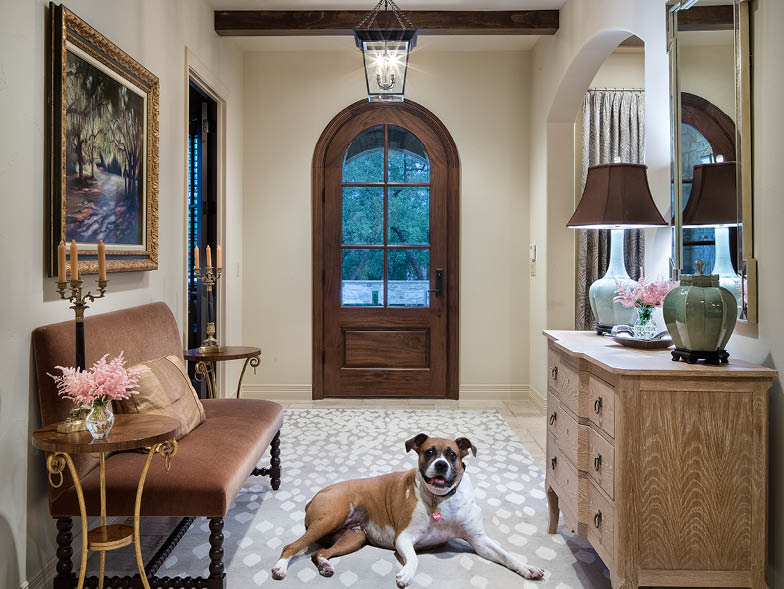
Talk about the design details that make up the key areas:
Guest bedroom
This room was put together with the express idea of simplicity and gender neutrality. Our clients wanted punches of orange within an otherwise calm and neutral space. We hung an antique mirror above the bed for a traditional note and added sheer window treatments embroidered with burlap for a light touch that still hinted at the home’s occasionally rustic tone. One of the homeowners’ favorite art pieces is a wooden horse sculpture that can be seen through the guest room window.
Living room
My friends and I were inspired by a subdued green Schumacher fabric that we used to upholster a side chair. This led the direction of our design. We focused on durable textiles and colors in classic, traditional patterns like the herringbone area rug and floral decorative pillows. The graphite ottoman is dark and durable to stand up to also being the family dog’s favorite napping place.
We extended the green theme to the adjacent kitchen and breakfast room, where we used a lighter, more casual application of the same tone.
The living room’s high ceiling presented the challenge of selecting appropriately scaled furnishings that wouldn’t be oversized or imposing. We added a custom-designed fireplace screen as a showpiece in the room that has the added benefit of hiding the large hearth’s cavernous maw.
Entry
Rugs are my passion and my favorite place to start when designing a room. In this home, the entry rug was an essential way to establish quiet sophistication that would soften the stone floor’s rustic aesthetic. We selected an ombré pattern in colors chosen specifically to complement the limestone flooring and grout lines. The white raindrop motif created soft curves and a feminine touch to one of the more masculine areas of the home.
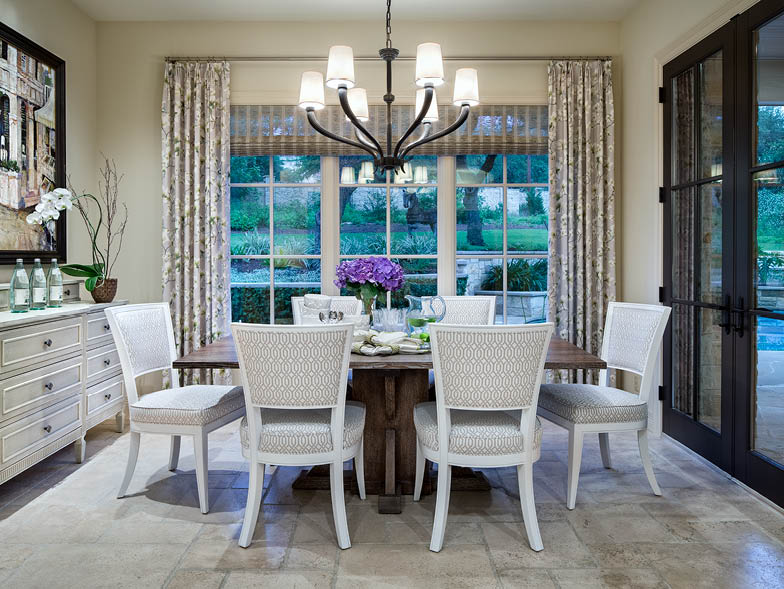
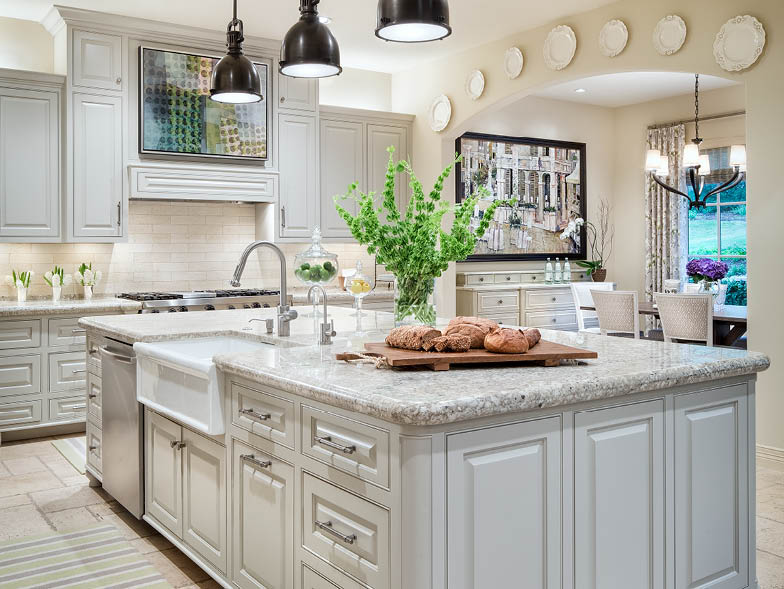
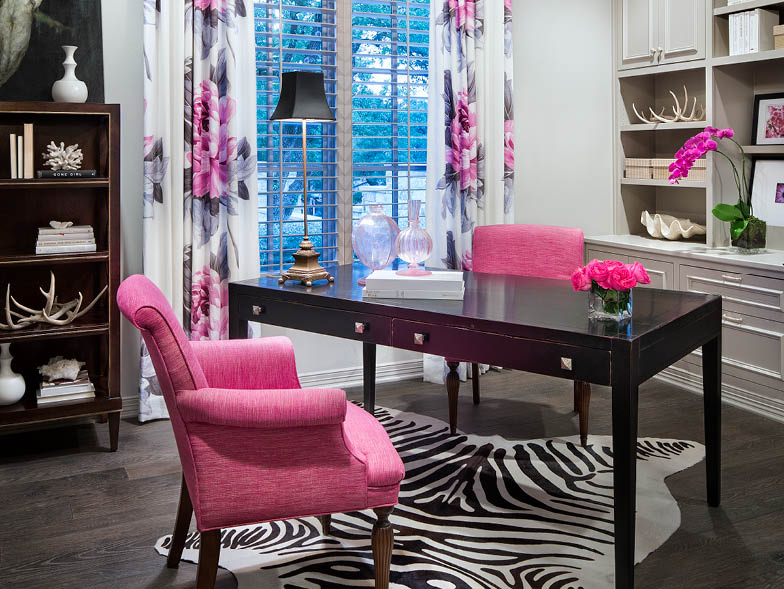
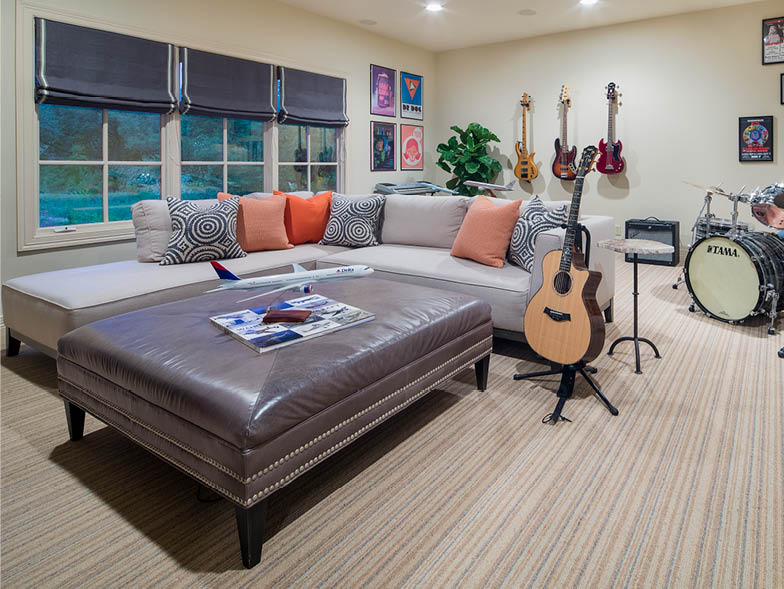
Dining room
One of my favorite textiles combines a contemporary pattern with a traditional embroidery technique. I feel that the resulting fabrics are formal but relevant, sophisticated but soft. We used this application in the dining room, and the result is spectacular. Combined with the crystal chandelier—which I love so very much that I have a similar piece in my own home and the silk-blend rug, this entire room takes on a level of glamour that makes it unique to the rest of the home. We were careful to ensure the space would flow with the main level. The simple dining chair fabric, the dark ceiling detail, and the warm-toned artwork work together to tie this room neatly with the adjacent areas.
We were careful to ensure the space would flow with the main level. The simple dining chair fabric, the dark ceiling detail, and the warm-toned artwork work together to tie this room neatly with the adjacent areas.
Kitchen and dinette
These areas are meant to be more casual, feminine extensions of the home’s comfortable, traditional aesthetic. A striped kitchen rug, cream painted dining chairs, and a combination of traditional and contemporary art pieces struck just the right note for us in these casual family gathering areas.
Offices
The two offices are a study in contrasts: the husband’s towering ceilings and heavily masculine selections are in stark juxtaposition to the wife’s more contemporary office with its pink accents and wallpapered ceiling.
The greatest challenge in these two rooms was certainly the ceiling height in the husband’s office. The home’s millwork was designed especially to create a less-imposing visual boundary, and we incorporated formal brocade window treatments to tie it all together.
Activity room
The couple’s son is a talented musician, and his first love is the drums. When I approached his activity room, the drums and his other instruments became an immediate focal point with framed music posters and model airplanes touching on all of his favorite things. This really was a space for him but also where the family could comfortably gather for a movie night.
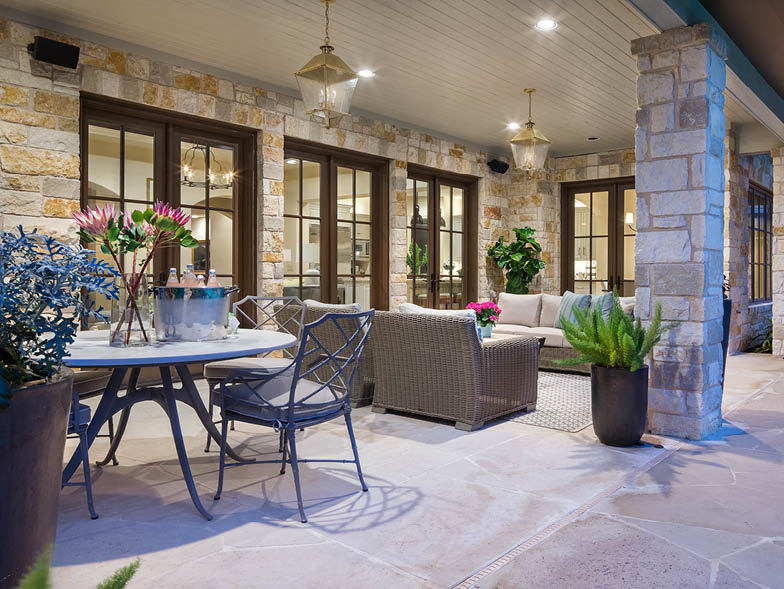
How did you turn the patio into an extension of the living quarters?
Having three sets of double doors in the living room leading to the outdoor living area provided us with the necessary layout. We added inviting furnishings with cushy seating, and we kept the furniture neutral with bright pops of color to make the space come alive.
Talk about some of the animal-inspired details throughout the home:
Because the homeowners also own a ranch, the animal inspiration came very naturally. The longhorn photo in the husband’s study is a favorite of his; it was an existing piece that speaks “Texas” and was also drawn for them by a close friend, Ellen Willis. In the other study, the white peacock painting references the wife’s southeastern roots. A skilled horseback rider, she also loves the horse sculpture in the backyard.
Describe the home after the design was complete:
I was so proud of my role as designer andfriend in working on this project. The result is a lovely balance of comfort and sophistication that I think is a perfect reflection of the family. The open-concept floor plan lends itself to entertaining. The family members each have their own room, dedicated to their hobbies and leisure time, and the furnishings enhance the way they enjoy their spaces.
How does this project highlight your firm’s talents?
I believe we have a talent for mixing old and new, and for making traditional pieceswork in contemporary spaces and vice versa. This house showcases how we can make a traditional home fresh and modern, while also ensuring that the design fits the environment.
Shed some light on yourself outside of the design world:
I am a workaholic who is very passionate about design. More specifically, I am passionate about rugs and art. I’m constantly trying to create a balance in my life. Outside of work, balance comes from being with family. I also love food and wine, workouts, and golf, and I am always striving to find an equilibrium between all these things.
What did you hope to accomplish by immersing yourself in interior design?
I went into interior design because I wanted to love my work. Coming from a family of entrepreneurs and being a fourth-generation entrepreneur, business truly runs in the family. My maternal grandparents owned hotels, and they kept them very beautifully done for their time. I have great childhood memories of walking with my grandmother through one of the hotels to prep many of the rooms. Before starting my interior design business, I had a passion and a knack for staging homes beautifully to sell.
Now, having run this business for twenty-eight years, I can happily say that my choice to become an interior designer was one of my very best decisions in life.
What is your design philosophy?
A mixture of styles is always better than one. I think the space should make you happy, relaxed, and comfortable. I love to present a bit of the unexpected without trying to be shocking, such as taking traditional elements and making them relevant, or taking contemporary features and adding a touch of traditional to make them timeless. I also embrace elements of surprise that can often be achieved by an unexpected piece of art.
What are your favorite style secrets?
Present something unexpected whenever you can, and make the room belong to the client as much as possible.
For more info, visit oharainteriors.com.
