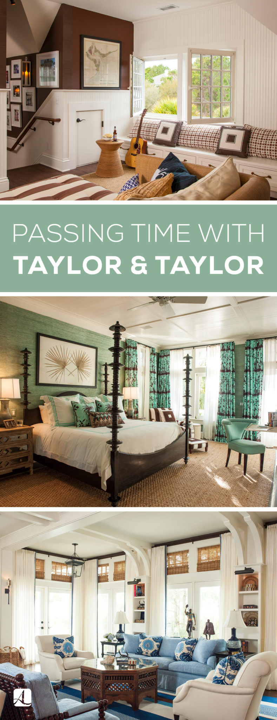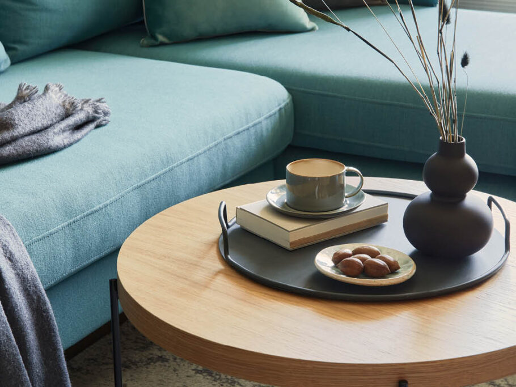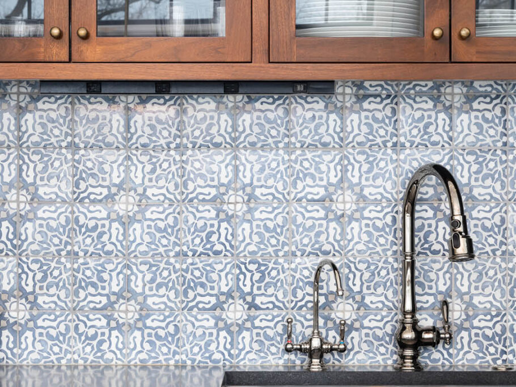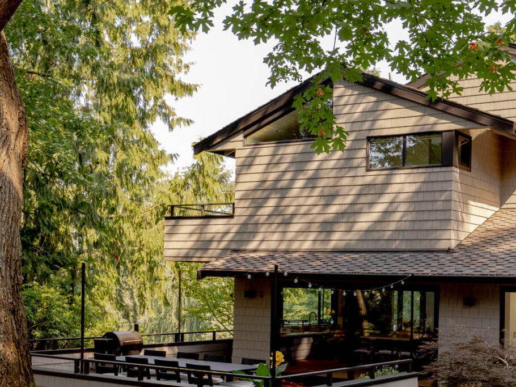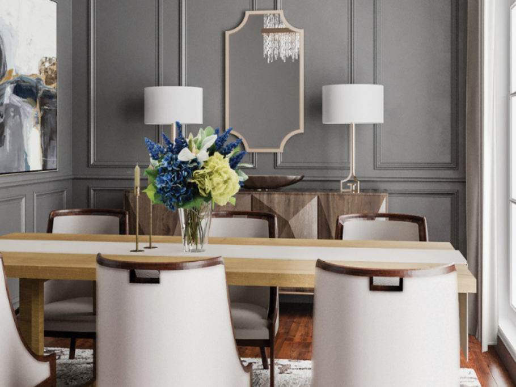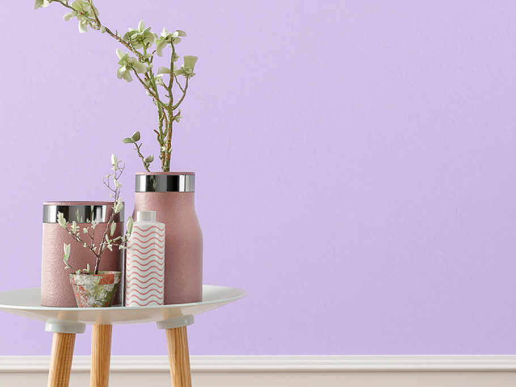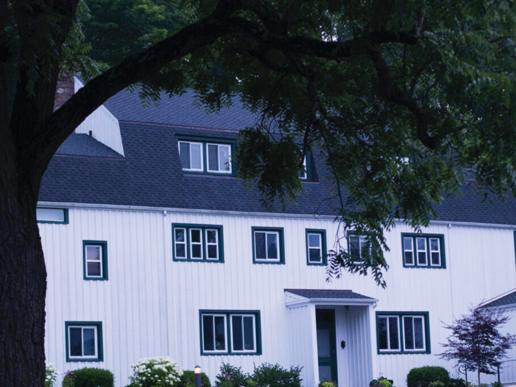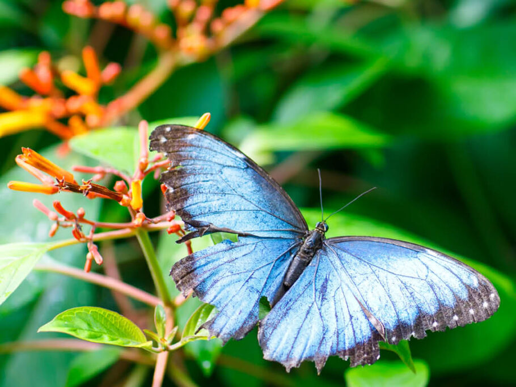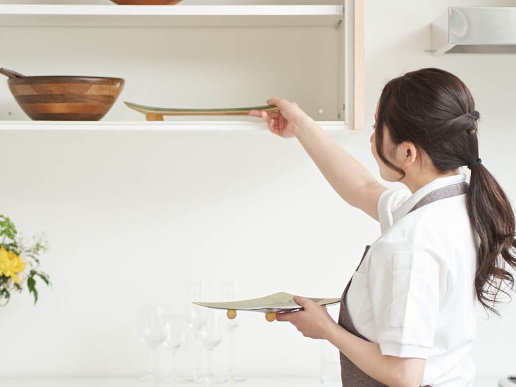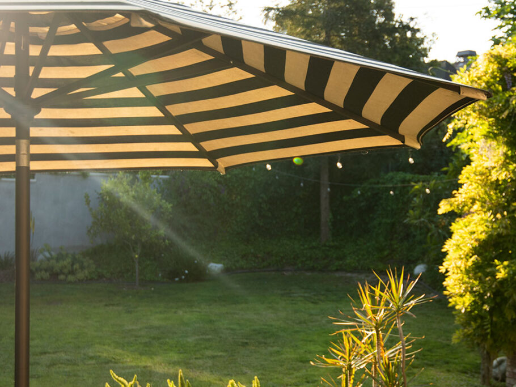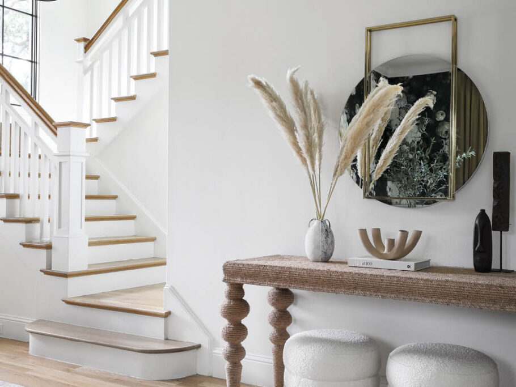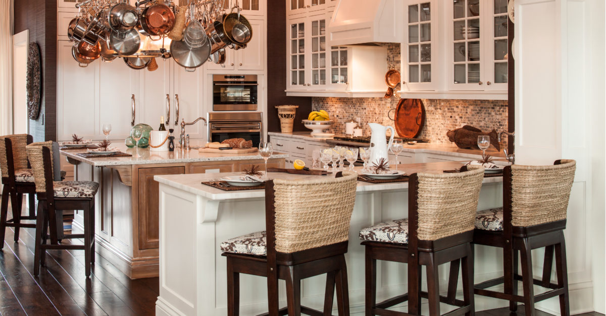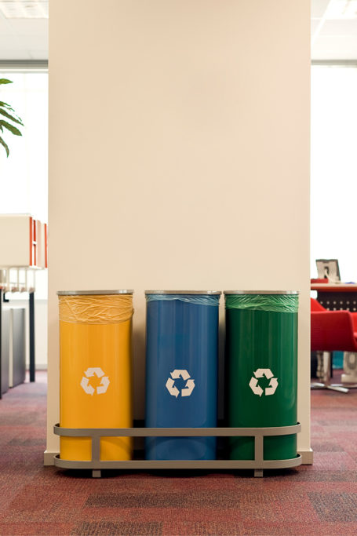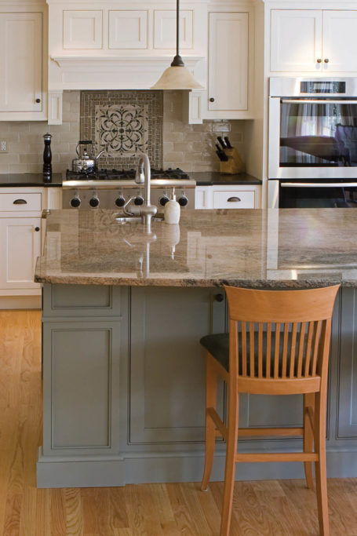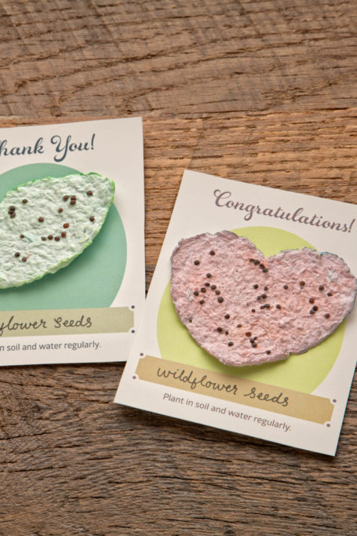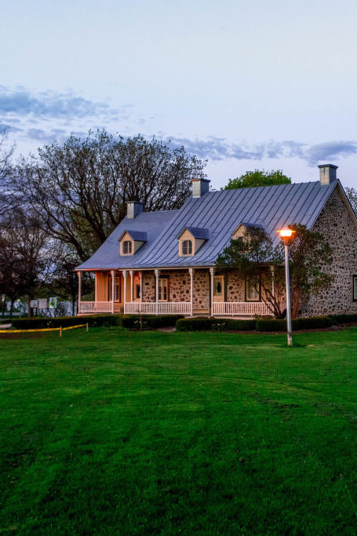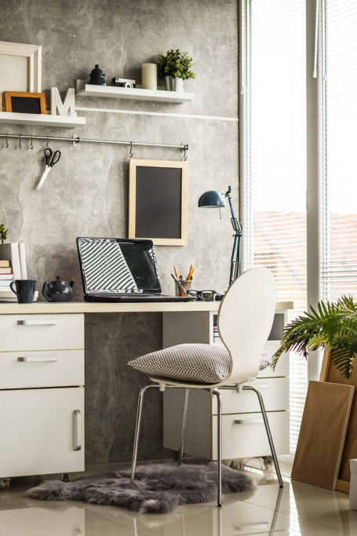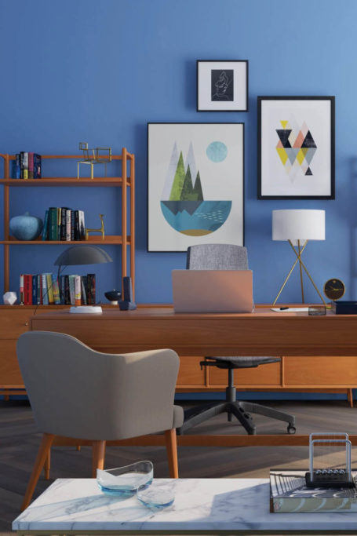Passing Time with Taylor & Taylor
Husband-and-wife duo Phyllis and William Taylor lead the Florida-based interior design firm Taylor & Taylor. With their expertise in coastal living, they have taken their business beyond Florida’s borders to design exquisite homes in other sunny places. Here Phyllis Taylor talks about a recent South Carolina project and an exciting new development.
How did you get started in this business? What do you love the most about designing homes?
I went to architecture school and met William, my husband and partner, there. He complimented me on my project and admitted two years later he didn’t understand it. [Laughs] Our relationship held, and we’ve been creating ever since. Having a really strong background in architecture helps with interior design, and, although I never got my master’s, William did, and it has created an understanding between us. We value each other’s opinions and observations, and having that architectural knowledge has been very effective.
If people didn’t pay me to design homes, I would still do it. At first, I thought it was too frivolous of a thing, and that aspect bothered me until we started working with Habitat for Humanity. That’s when the realization hit that the environment you wake up in every day is extremely important to your well-being. We’ve done personality tests in our office of what motivates us to be designers. William enjoys doing it to make things beautiful, and mine was more altruistic-based. I just want to make clients happy.
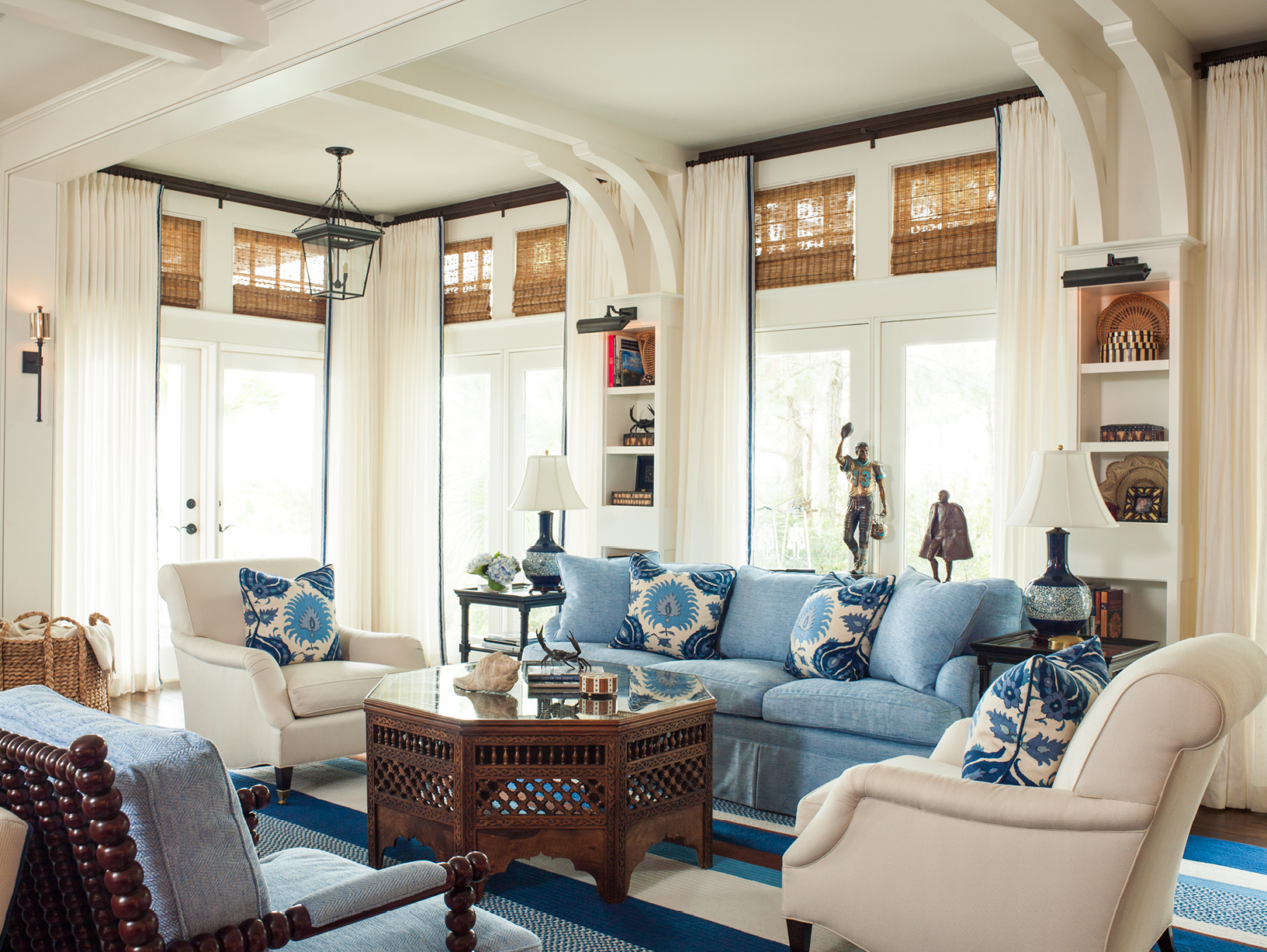
Taylor & Taylor is based in Florida, but your firm also designs spaces elsewhere. How did this expansion come about?
A lot of work we do is with clients we’ve had for years who decide to purchase a second home in places like the British Virgin Islands. Maybe they initially wanted to have a vacation home in Key West, but that didn’t pan out, so they go for these more exotic locations. It’s a challenge because many of these places are very remote and difficult to get to, but we love it. Designing elsewhere isn’t necessarily a focus; it just happens naturally. We make it a priority to design a vacation home with as much care as a primary residence.
What do you enjoy about working on projects in coastal settings?
We feel there’s a responsibility to design something that wears well. In this type of environment, you have to think about elements like the cold, heat, humidity, sand, salt, a potential hurricane—you name it. Specific types of finishes for hardwood floors and covers for furniture all have to be kept in mind. Maintaining an interior space in a coastal environment can be overwhelming for families, especially if they’re not living in the house year-round. When you’re there, you just want to enjoy the space. We definitely like the challenge of being inspired by the family we’re working with and the natural surrounding beauty.
You recently designed this South Carolina home, which the clients named Passing Time. Why this name?
It’s a vacation home for a football player, so he gave it a name that embodied this place of leisure for him and his family. It’s also a play on words that references making a pass in football.
Why did the clients choose South Carolina for their vacation home?
They had always wanted to be on the water, but it was something that never really worked out where they reside year-round in South Florida. They wanted a vacation home where they could take a mini road trip with their dogs. However, they still wanted to be close to a big city. Kiawah Island ended up being the perfect solution—remote, but only an hour or so away from the hustle and bustle of Charleston. The husband also enjoys the golf course options!
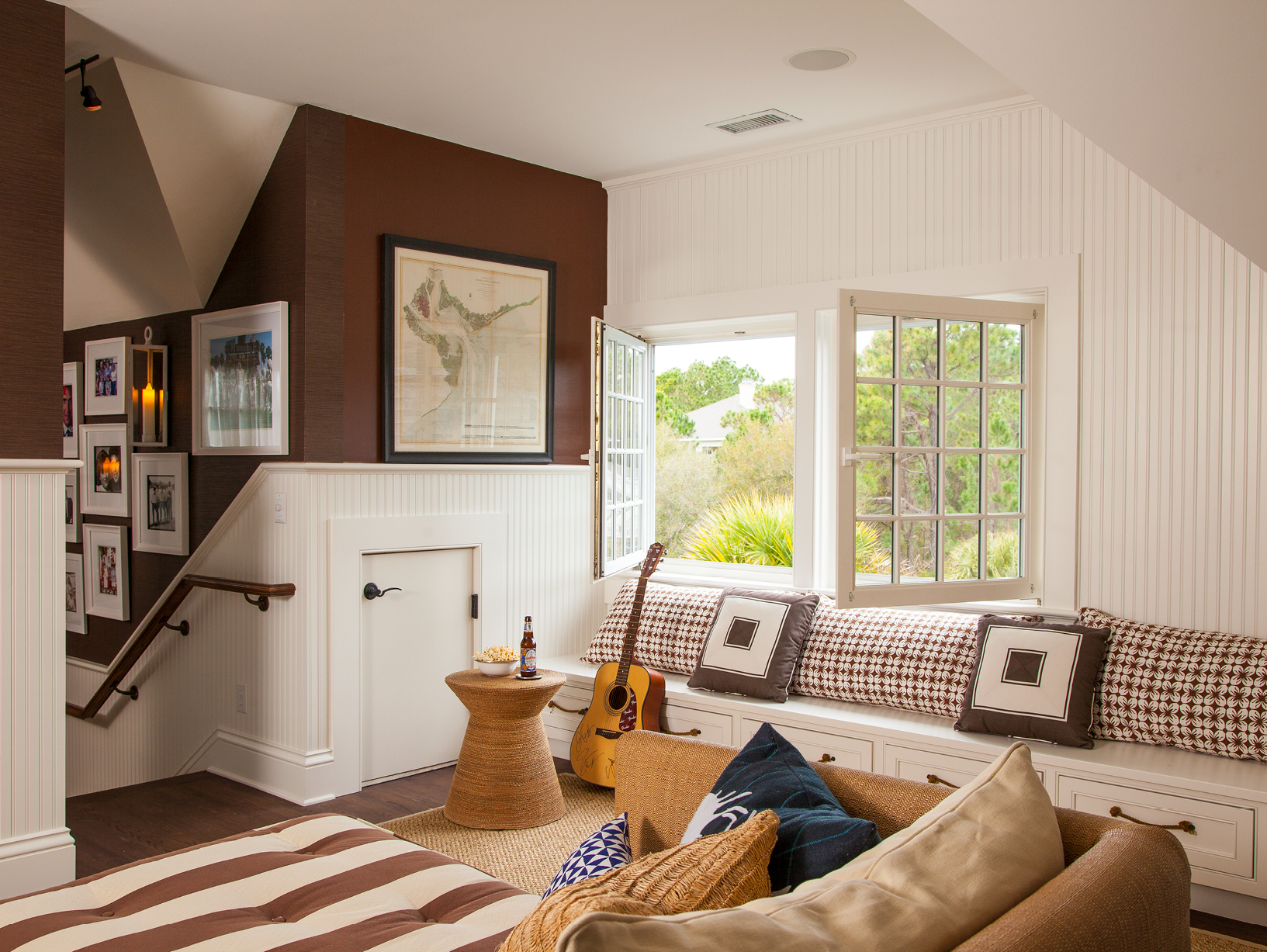
The main living area has a very open floor plan. What inspired this?
They entertain quite a lot. It was designed with the intention for hosting very laid-back get-togethers, versus the kind of formal, charity-oriented hosting they would do in Miami. There are TVs in multiple rooms so people can watch sports games in more than one place, while also keeping the party-hosting vibe a priority.
What about Kiawah Island inspired the design?
We really wanted there to be a strong sense of place. Since we’ve worked with our clients before, we knew their likes and dislikes and what felt appropriate for their lifestyle. Their only request regarding color palette was for the interior to have shades of blue. They felt really strongly about this suggestion. The shingles on the outside of the home are brown, so we liked bringing browns inside a bit, too. Nature is a constant source of inspiration for us.
We also wanted to embrace Kiawah Island and what the environment has to offer. We took a lot of cues from the colonial aspect of Charleston. It’s a sea town, so blues and whites are prominent shades, as well as greens because of
the wetlands. The kitchen counter is made with oyster shells, so it’s not just decorative material but also something of use. Designing this home was about celebrating all these different aspects of South Carolina nature.
Was the outdoor area designed to be used a lot by the family?
Homes directly on the ocean are always special, and this home is no exception. Designing the open outdoor space
was about expanding the outdoor experience. It was small before, so we really opened it up. We designed the pool area to include ample lounging space and enough shade for everyone. Umbrellas create a canopy of shade while the brown-and-white-striped cushion fabric makes a connection with the brown shingles on the home’s facade. The family celebrates that area now—it’s essentially what made it a home for them.
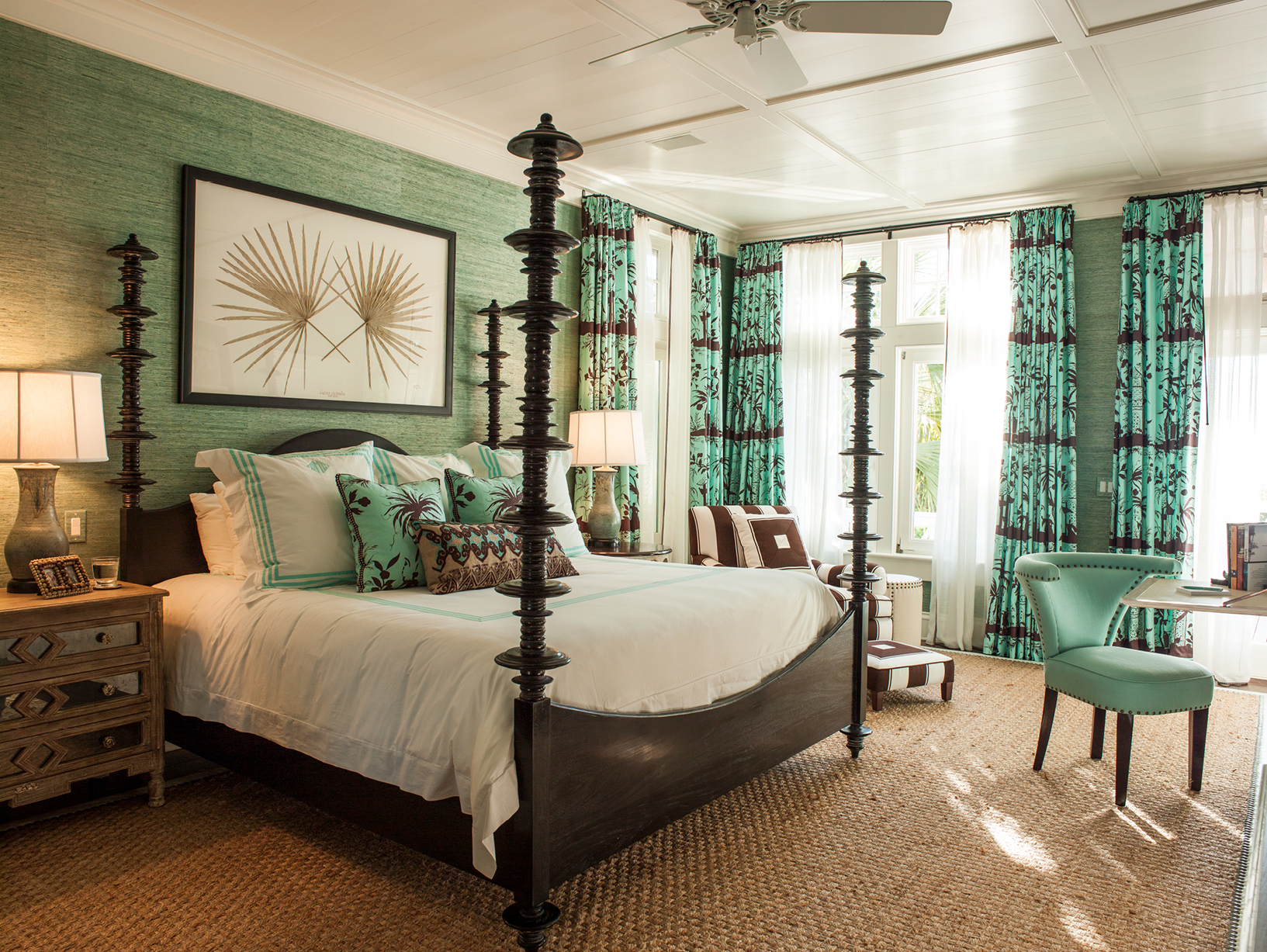
Would you expand on Taylor & Taylor’s recent project, T3 Homes?
This is a development project that demonstrates how to make a Florida home livable and beautiful on a more modest scale. Our son, Jeremy, has joined us in our efforts with this project. We’re building homes that are ready for any type of weather. They are not necessarily waterfront properties, but they still have that higher-quality design. We love having long-standing clients and doing repeat work for them, but it’s nice to have Jeremy with us on this exciting multigenerational development.
If you weren’t an interior designer, what would you be doing?
I would be a very frustrated “something else.” I really can’t imagine doing anything else, although I hope to get the opportunity to create healthy and nurturing environments for families that do not currently have access to them. I hope to be launching a foundation in the near future which will be dedicated to this cause. I’m enlisting an army of designers, tradespeople, manufacturers, and installers to volunteer their talents, goods, and services to create a bedroom for any child in need. We are hoping to be involved with providing dorm rooms for over four hundred students at The SEED School, a public college-preparatory school here in Miami.
For more info, visit taylorntaylor.com
