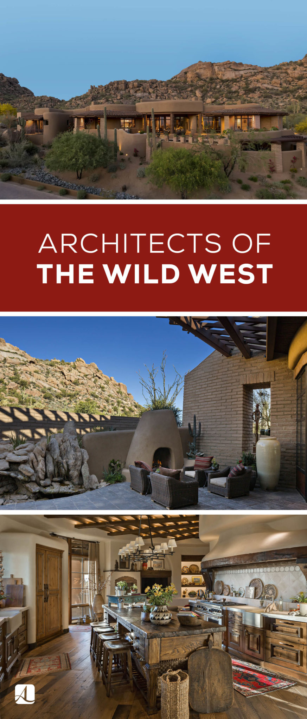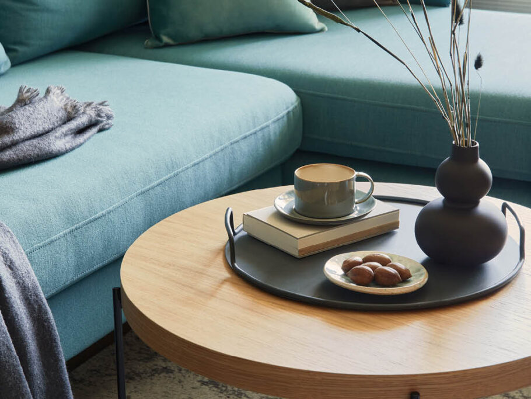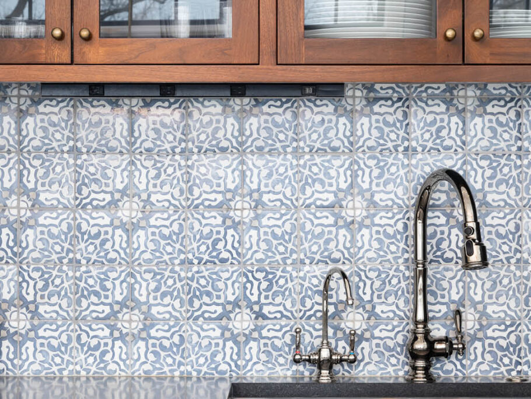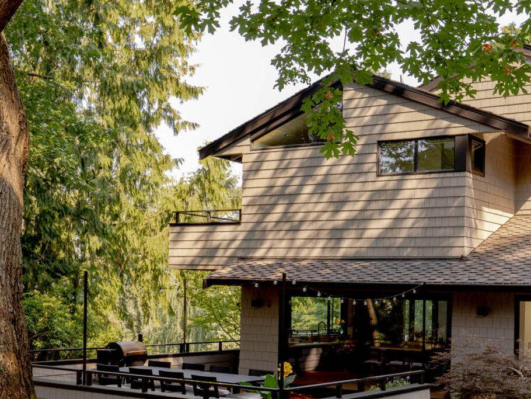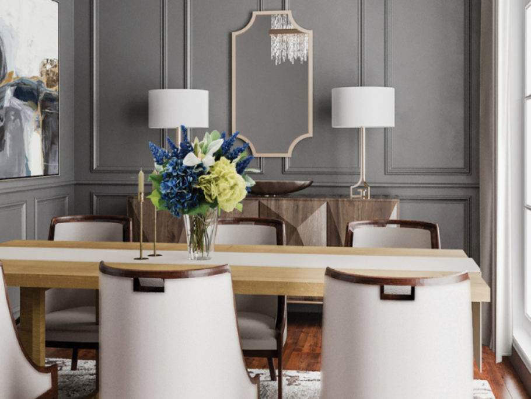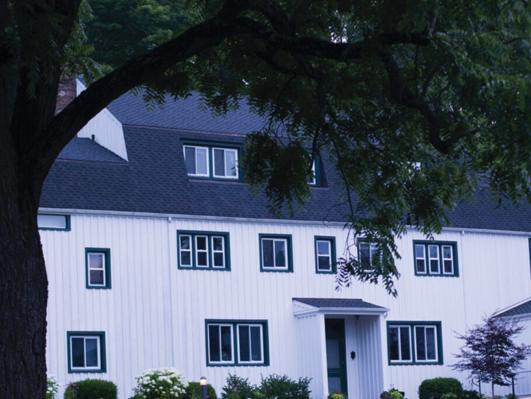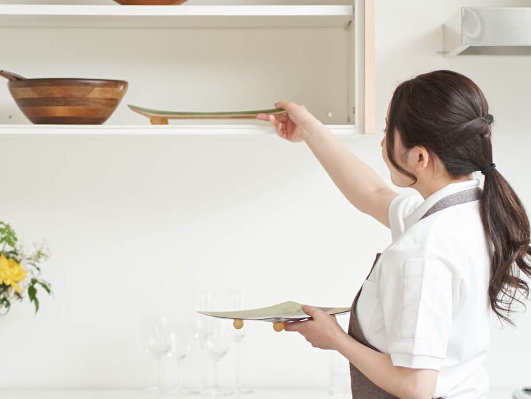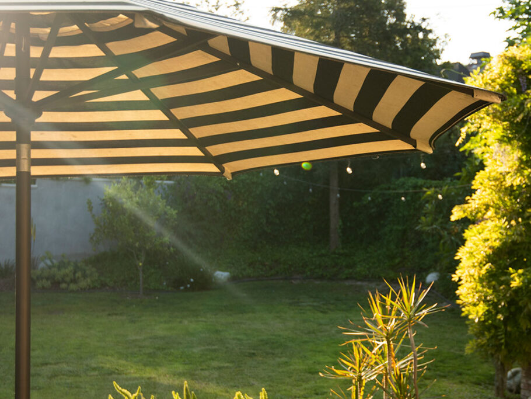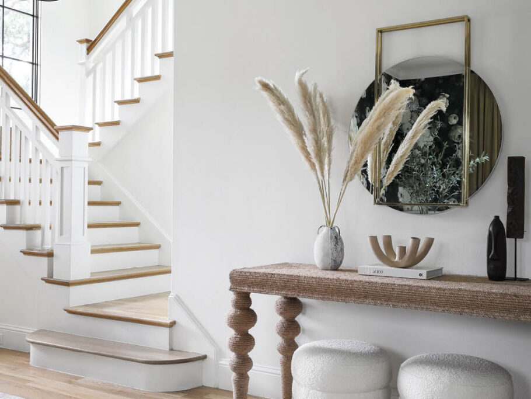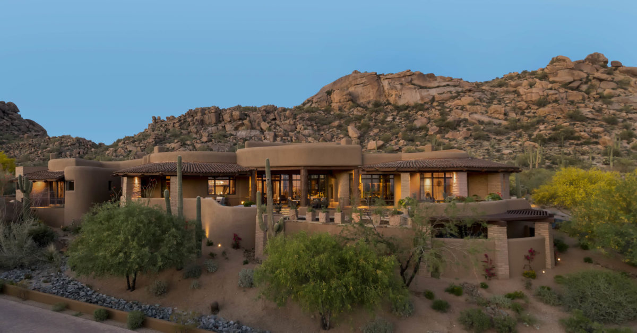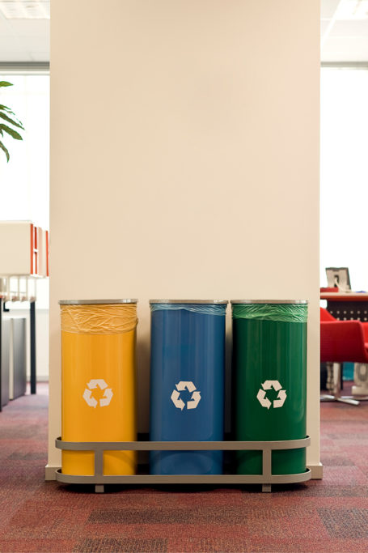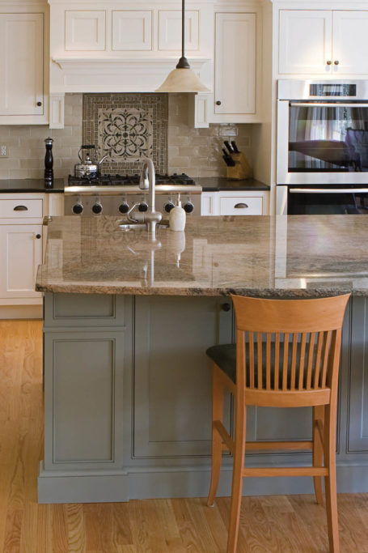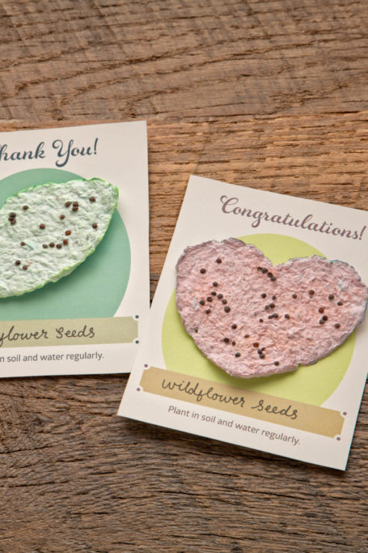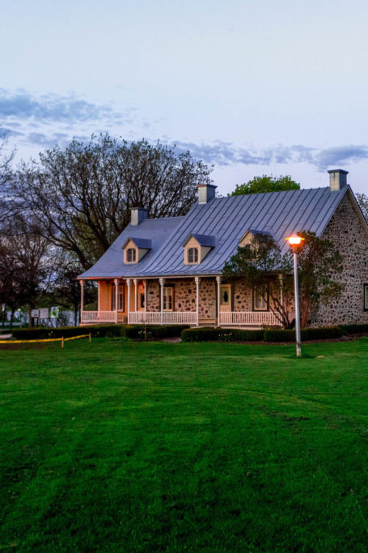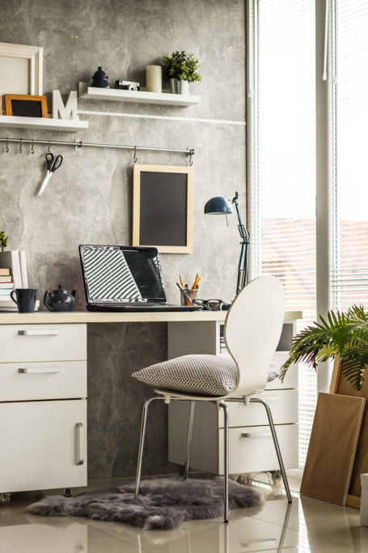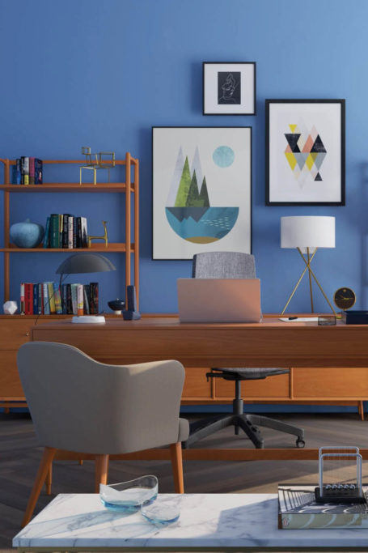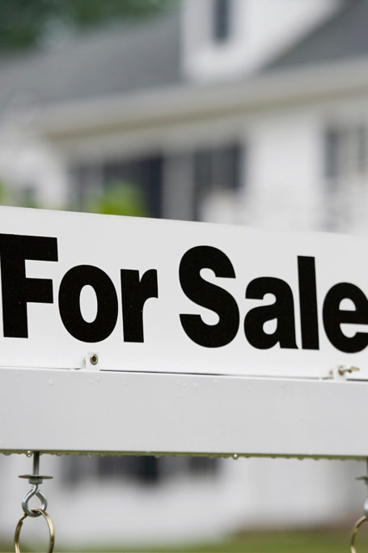Architects Of the Wild West
Interview with Jessica Hutchison-Rough
Photography by Thompson Photographic Inc.
Principal architect Jessica Hutchison-Rough explains how her award winning architecture firm, Urban Design Associates, incorporated its signature “organic adobe” and steel accents into a contemporary build in Scottsdale, Arizona.
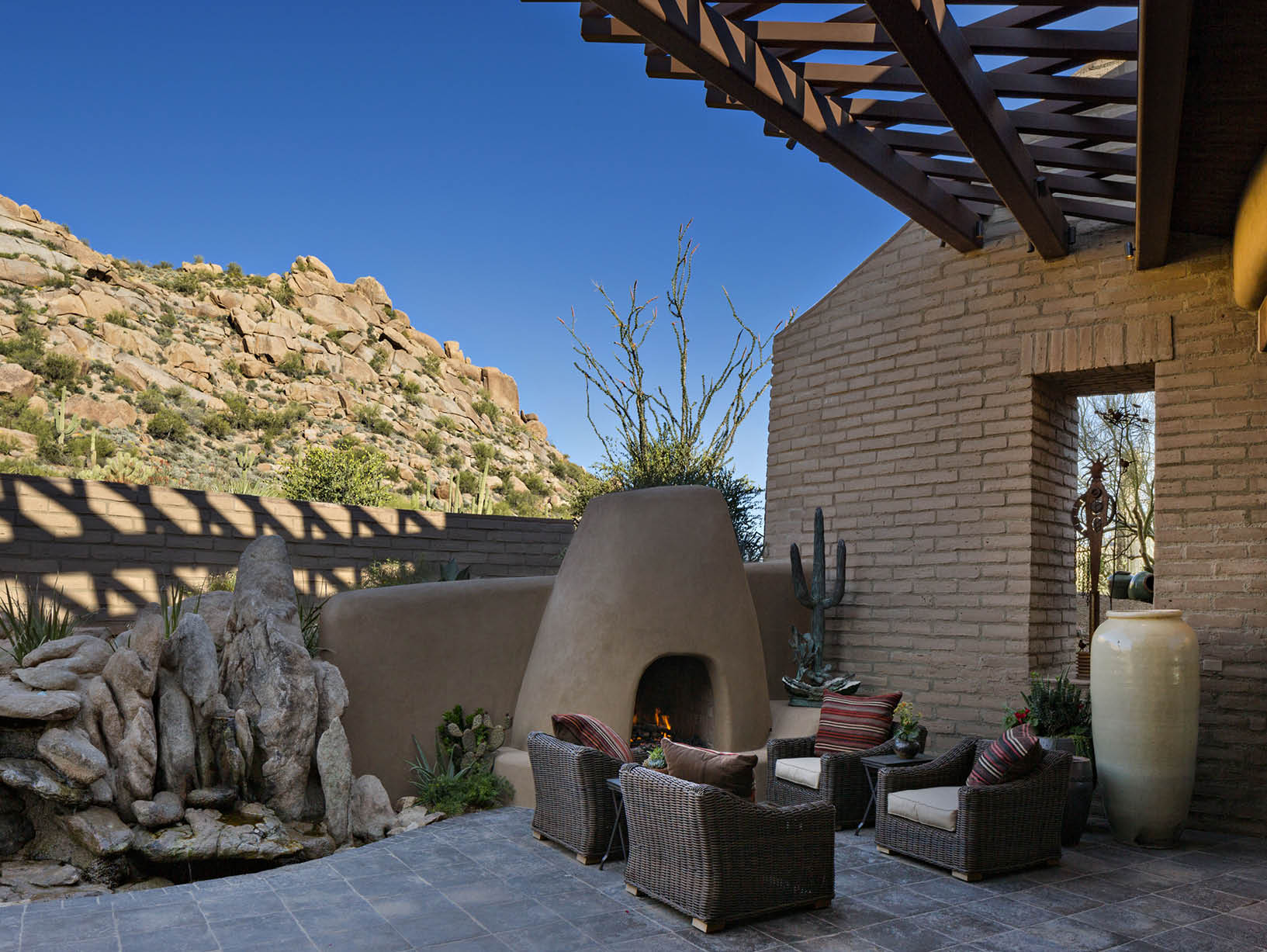
How did Urban Design Associates originate?
Urban Design Associates was started by my father, Lee Hutchison, in 1979. Over the past forty years, we’ve provided services from urban planning and community home design to luxury custom residential architecture. My mother, Laurel, joined the firm early on to manage the staff and the financials. I worked at the firm throughout architecture school and joined as an associate architect in 2010. I was honored with the opportunity to purchase the company and am now the principal architect, continuing the family legacy of designing dream homes for our clients throughout the desert Southwest.
What about Arizona resonates with you?
Arizona is home. From the low deserts to the saguaro forests to the pinecovered mountaintops, Arizona has a unique environment that lends itself to those looking for an adventure. The extreme sunlight is both an asset and a challenge that inspires interesting design solutions. We also work in New Mexico, Texas, Nevada, and Colorado. Essentially, the Wild West is our territory.
Are there certain features that define Arizona architecture and design?
Traditional desert architecture focuses on sun protection and thermal massing, so thick walls, stone features, small windows, and shade structures were common. With new energy-efficient materials and window technology advances, current design trends are focused on indoor/outdoor living spaces with open great rooms, patios, and courtyards. Bringing the desert landscape into the home is always the goal, and we appreciate the challenge!
Do you remember your first design project or the realization that you wanted to make this a career?
There was never a question that I wanted to be an architect—it is in my blood. I remember going through a home tour with my dad when I was in second grade. We’d just had a lesson at school where we were able to design our own dream home and build a model. After seeing the homes my dad had designed, I revised my school project with so much more inspiration! I still visit classes to do introduction “design your dream home” lessons in the hopes of inspiring future designers.
What do you find most rewarding about design?
I have the privilege of being invited into my clients’ daily lives, rituals, and routines. I learn about their families and what they hold most dear. I’m driven by the collaboration between their input, the land, and whatever is new in my worldview.
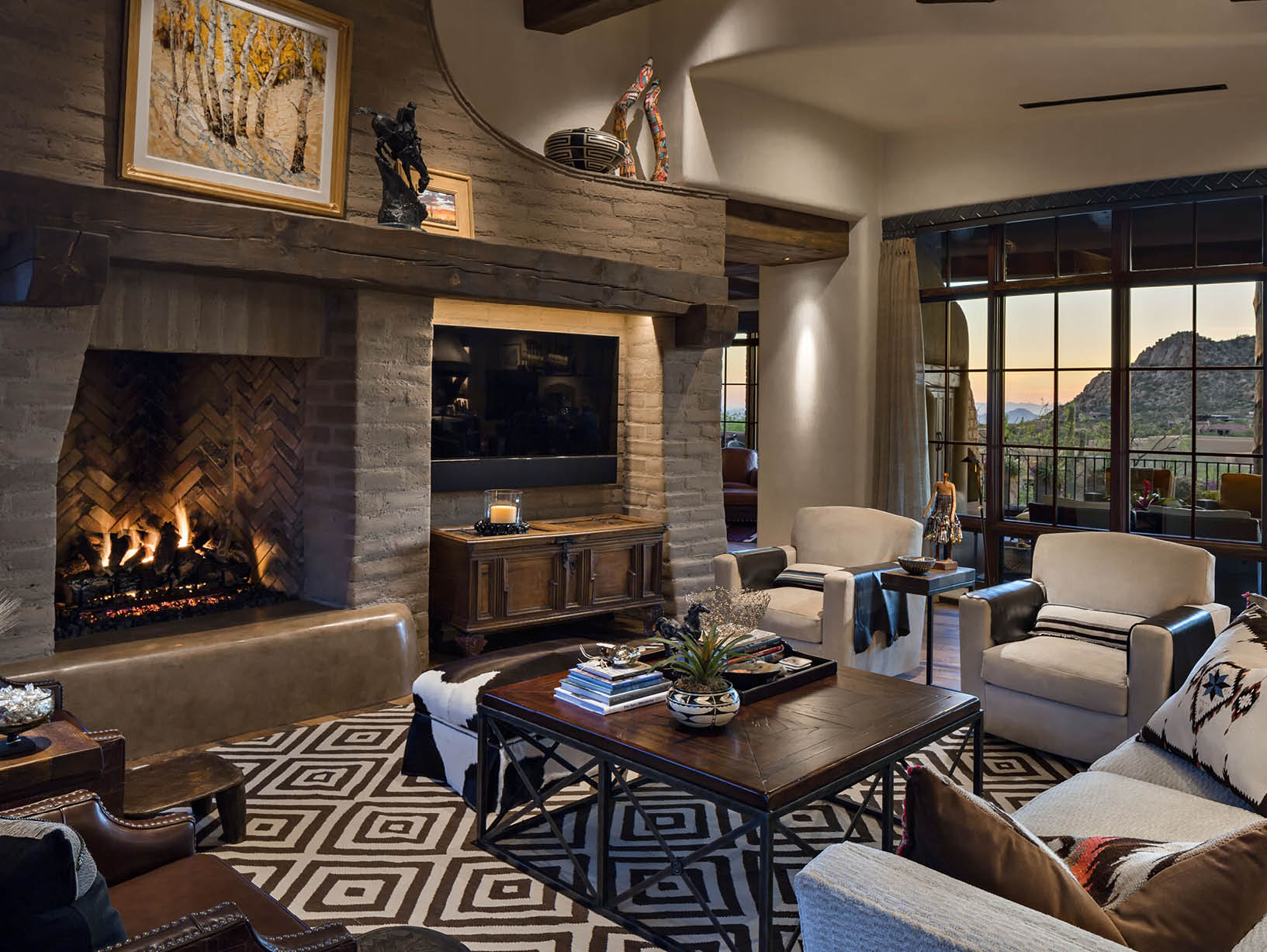
What architects have you been influenced by?
With Frank Lloyd Wright’s Taliesin West in my backyard, his philosophy and aesthetic have probably had the most direct influence. More current influences like Zaha Hadid have affected how I approach the business of architecture. Her work is beautiful, and her groundbreaking, courageous presence in the profession has truly changed how women are perceived in the field. A current fascination is Neri Oxman, who is working on the boundaries of architecture and biology; she will bend the future.
Will you talk about the beginnings of the Privada project? What vision did the clients have?
This was a difficult lot with a steep slope on a corner and a wash running through it. The views toward Pinnacle Peak were not visible from the street level over the homes directly behind it, and the owners wanted more livable space than would fit on one side of the wash. The solution was to use retaining walls to raise the finished floor and create a bridge across the wash with the guest suite on the other side. The owners wanted a mix of UDA signature “organic adobe” with a nod to more contemporary finishes with a lighter palette.
Adobe block masses are used to anchor the building to the land while more contemporary steel windows and doors open the indoors to the outside with large openings and covered patios. A light-white interior wall color complements the natural warm tones and bronze windows while keeping the spaces open and fresh.
How did you take into account the landscape? What are some thoughts you had when trying to maximize the surroundings?
We maintained and enhanced the natural wash that runs through the property with native landscaping. We typically design with the site’s native plant materials and supplement them with additional native plants when necessary. We work with many talented landscape architects for the final planting plans while we try to structurally nestle the buildings into the natural landscape.
What were some of the main materials used in the build?
The most expressive materials of the home are the adobe block and the steel accents. The mason that worked on the home, Jim Nelson of Old Mission Masonry, is extremely talented. He hand-placed each block and used authentic materials and detailing. We won the Excellence in Masonry Architectural Award for this home. The steelwork and front window and door system were done by Randy Arnett, the general contractor with R-Net Custom Homes, and Janus Custom Building Products.
In what ways is this house sustainable?
The roofs are covered by solar panels, but they are completely hidden by the parapet walls. The home functions without outside electrical draw while the sun is shining, which is a good portion of the day and year here in Scottsdale. The first sustainable act, however, always takes place when locating a building on the lot. The solar and wind orientation should always drive the placement of a building at the onset. We place windows in the correct locations to protect the home from direct sun and add operable openings to capture breezes. This home also has a large thermal mass in the adobe that keeps it cool during the day and releases heat at night.
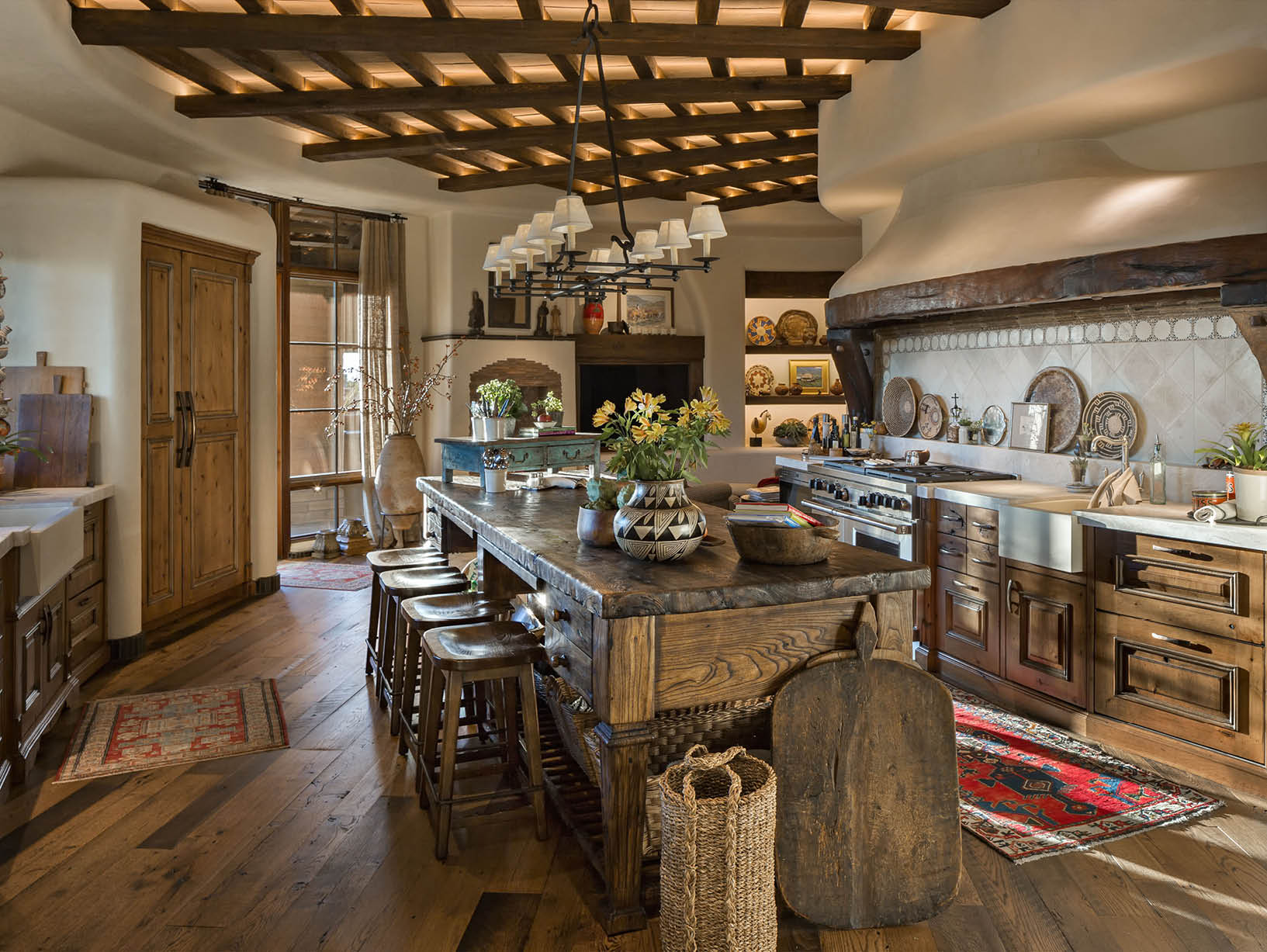
What was the overall vision for the interior design of the home?
Unfortunately, the home’s talented interior designer, Billi Springer, passed away. She had a signature style of mixing warm, natural materials to keep Southwest design current. The darker, elaborately designed floors pair calmingly with the lighter white walls, and we added warmth to the ceilings with wood details and lighting. There is also a classic Billi “cowboy closet” —a decorative furniture storage piece she often designed into homes—in the hall from the bridge to the main living space.
The ceilings are so visually dynamic. Were these solely design choices, or do they also serve a utilitarian purpose?
My dad would always say, “The floor plan is the function; the ceiling is the emotion.” I still design with this in mind. We make sure the floor plan works for the lifestyle, the furniture fits, and the flow of the spaces moves effortlessly. Then we take it to the third dimension. The ceiling can dramatically change the feeling of a room, whether it is open and airy or warm and cozy. The height, texture, and color are carefully considered to create the mood of the room. I would say mood is a purpose!
The kitchen is quite original. Will you elaborate on some of its distinctive elements, such as the island, the ceiling, and the two kitchen sinks?
The kitchen island was made by a very talented craftsman, John Taber. The owner did not want traditional kitchen cabinetry and instead opted for more furniture-like pieces and built-in elements. A large armoire was converted into a pantry, the refrigerator and freezer were built into the wall and paneled in wood, and the curved kitchen hood was handcrafted on-site. The ceiling was a group effort between architect, builder, interior designer, and electrical contractor. There are two layers of beams with tape light above and then a layer of Saltillo tile that was whitewashed to create the glowing effect. There is the main farmhouse sink at the window and then there is a smaller prep sink next to the cooktop for prepping food and making drinks.
How did your clients feel about the home?
They were so gracious and excited. They had been following my dad’s work for many years and were so happy with the design and the results. They still let us back in to show it off!
For more info, visit urbandesignassociatesltd.com
