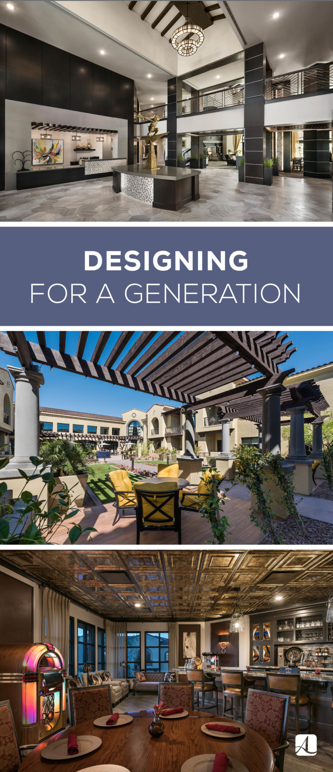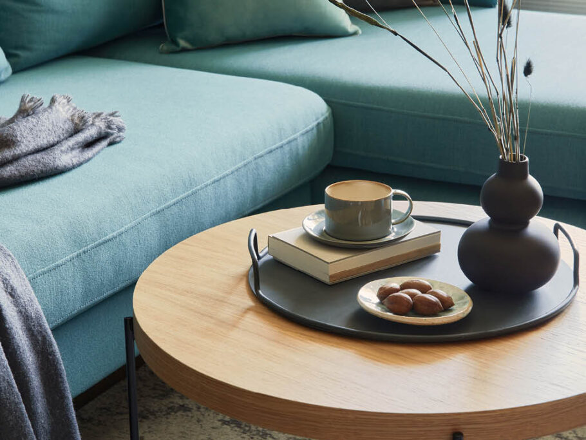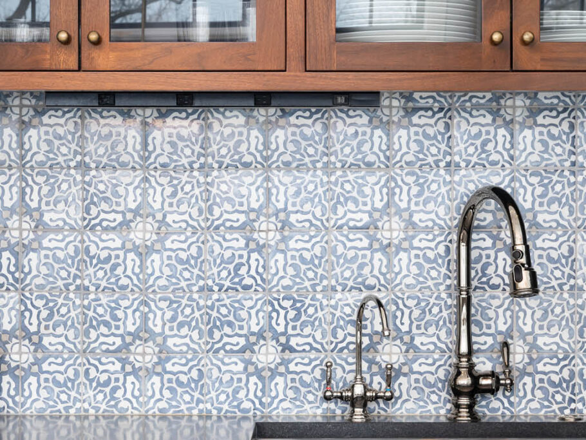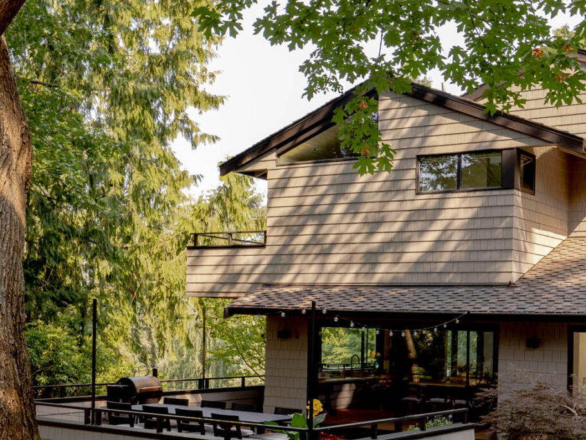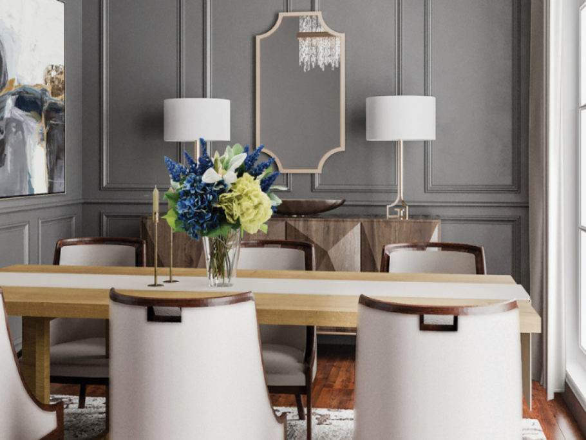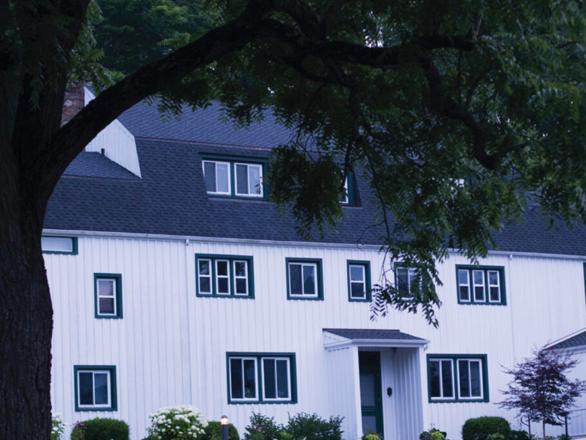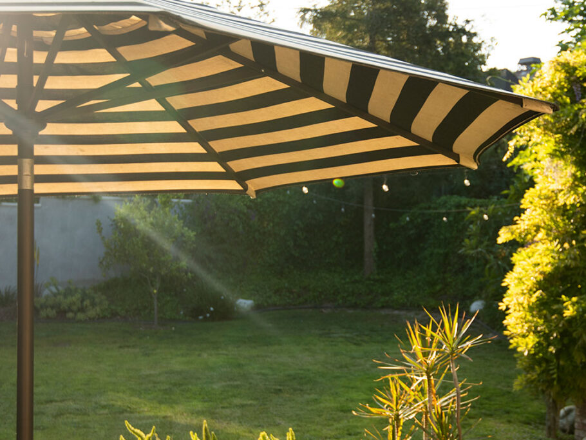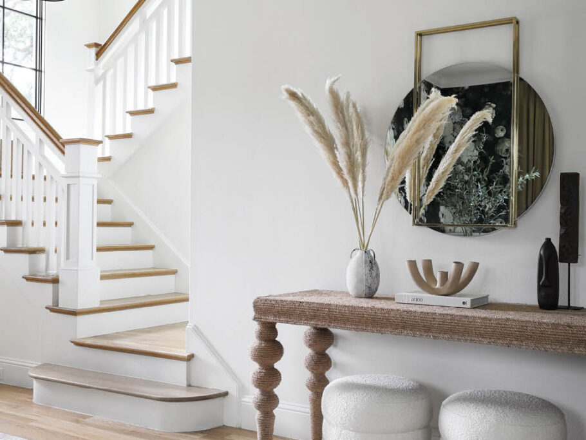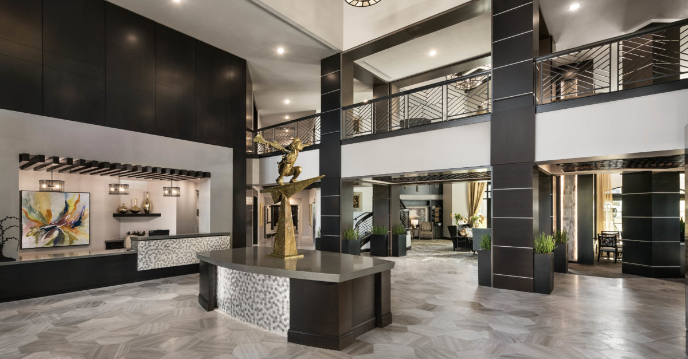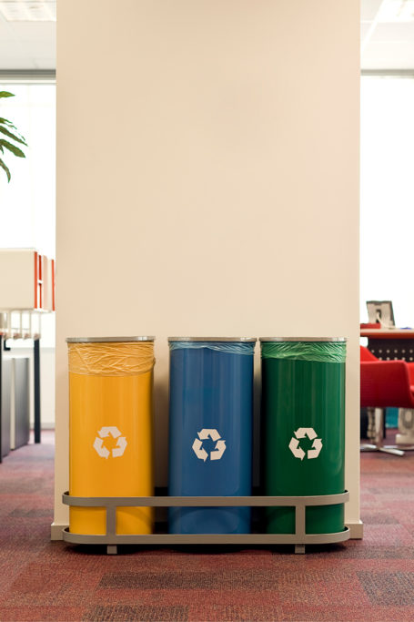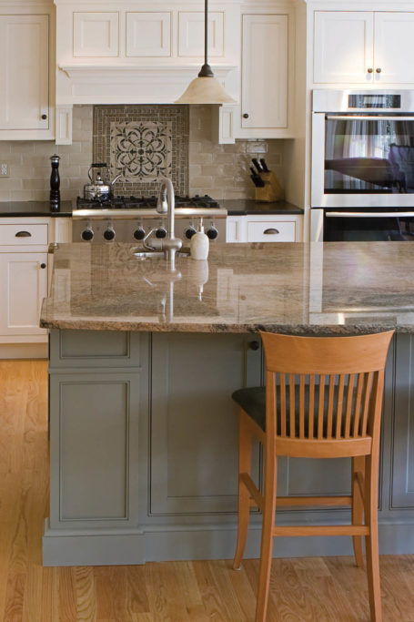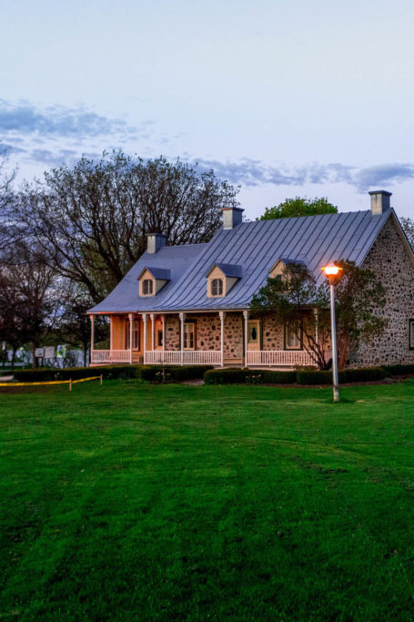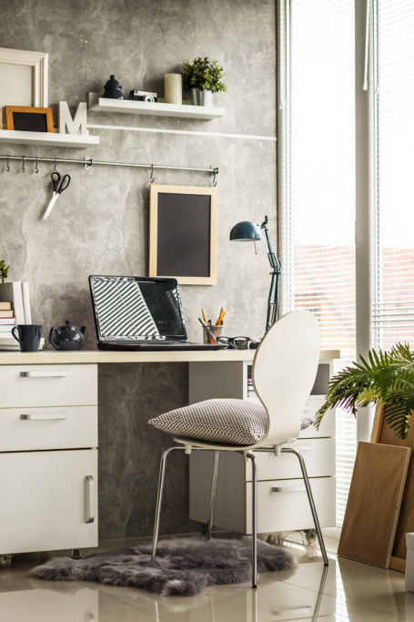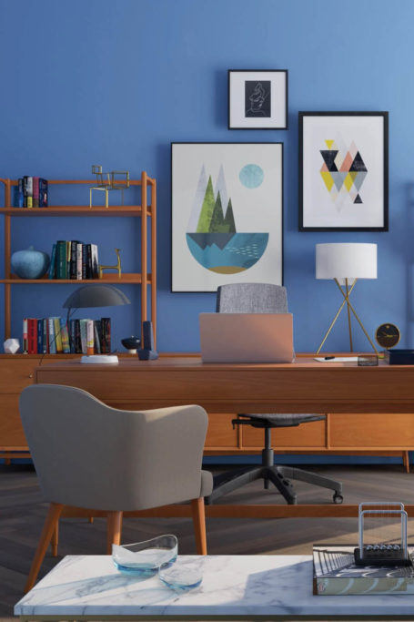Designing for a Generation
Photography by Thoma-Holec Design LLC | photographer: Mark Boisclair Photography
When it comes to assisted-living communities, it’s rare for the perfect balance to be struck between adequate care and safety, and luxury and comfort. However, the Arizona-based firm Thoma-Holec Design is committed to just that. Keith Stanton, Thoma-Holec’s director of design development, discusses the company’s keen eye for creating gorgeous senior living spaces that have raised the bar within the industry.
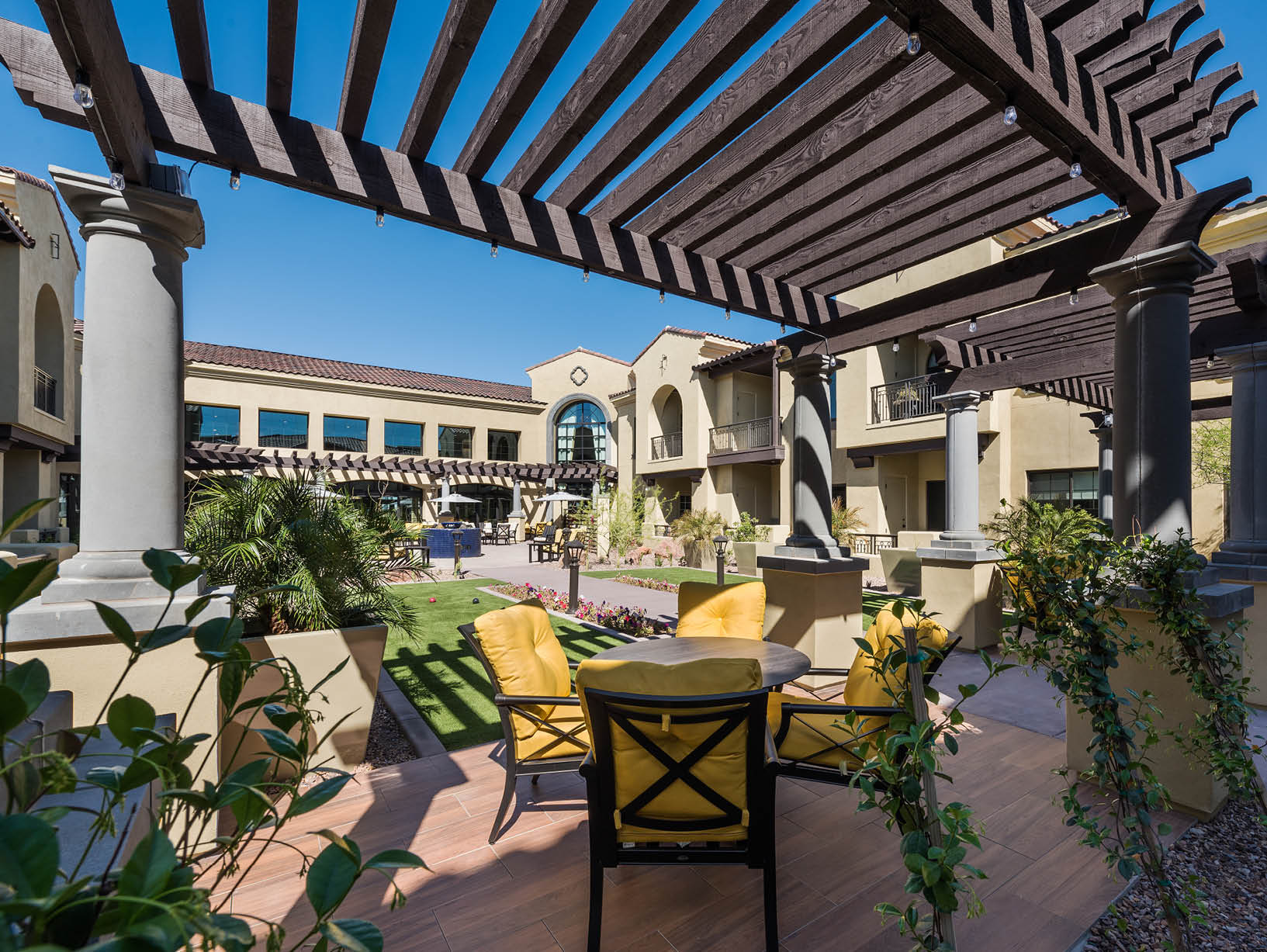
How did Thoma-Holec Design get its start?
Our founder, LuAnn Thoma-Holec, started her own firm in 2006, but prior to that she worked at a firm that was involved in all areas of design. She really gravitated toward the senior living projects, and she spent time talking to some of the clients to see what it would take to start her own business. Eventually, she decided to go out on her own and founded Thoma-Holec as we know it today.
What is the process like for designing a new senior living community? Do you often remodel or rework existing structures?
We do three different types of projects: new construction, renovations, and renovations of projects to update them as they age. For new projects, we ask to start in the initial phases, as they’re laying out the building, so we can bring in our expertise and control the rooms and the layout of amenities and adjacencies.
Our renovations vary by client. We do designs for a lot of mom-and-pop operators as well as larger operators doing acquisitions. They are usually affected by some local competition, so we try to update their buildings as best we can.
For existing buildings that we’ve previously designed, we already know the finishes that we originally put in, so we update them as they age. We’ll have discussions about what the client wants to spend in future years and then draw up one-year to five-year plans to develop strategies so they can keep the building fresh while maintaining occupancy levels.
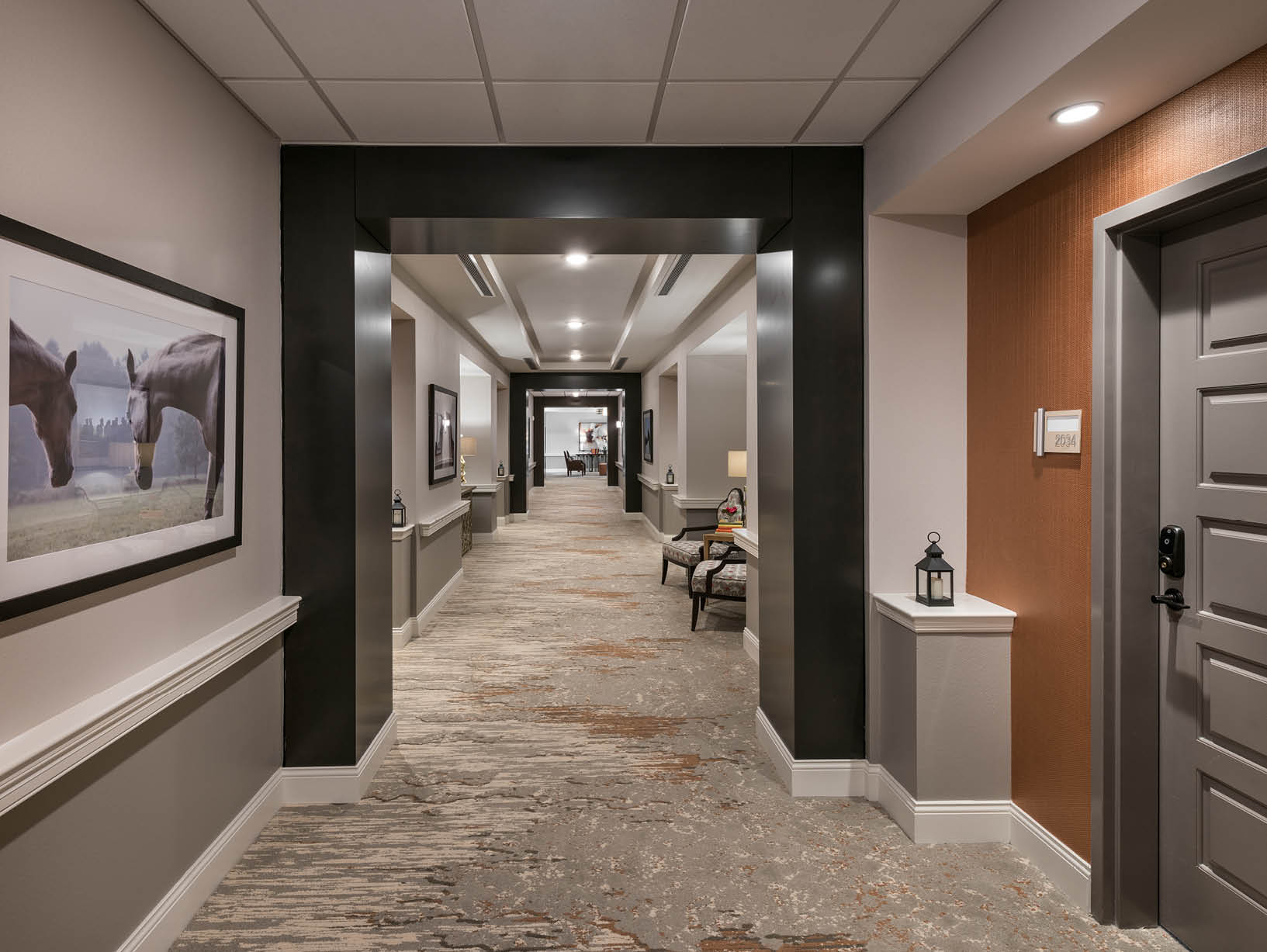
What are some of the most important elements you need to keep in mind while designing for senior living?
The number one concern for us is the residents’ safety. We won’t try any sort of creative concept that could potentially endanger a resident. That being said, we try to create a hospitality feel as much as possible. We also try to bring in elements from their homes, specifically the technology, like the Amazon Echo, to help minimize changes to their lifestyles.
How do you elevate aesthetics of design without sacrificing the residents’ comfort?
It’s all about the furnishings we choose. We use the same hospitality-grade furniture that you’ll see in resorts, hotels, and restaurants. We focus on the materials that they’re made of as well. We make sure that the chairs have arms, so our residents don’t have any trouble getting up—which you wouldn’t necessarily see in a multifamily community or a hotel, for that matter. We’re conscious of the dimensions of the furniture, too, so the seniors don’t feel like they are falling into them, and we often custom-design these pieces.
Would you talk about how you were able to achieve this balance with the LivGenerations Pinnacle Peak project in Scottsdale?
The Pinnacle Peak project is the third in a series of projects we did for LivGenerations, a multihousing developer that owns a number of upscale senior living developments. The concept for Pinnacle Peak is based on creating a walkable experience for residents.
They demolished an old office building to create a land site for this community, and it’s adjacent to a shopping mall. That’s where the walkability and the variety come into play. They want the residents integrated into the community, but if the residents don’t necessarily feel like using the amenities in-house, they can walk to the shopping mall. This also allows them to go to stores and get their own groceries, if they so choose. It’s independent-living-focused but has an assisted-living licensure. You chose to include a lot of modern art and sculptural work throughout this project, which you don’t typically see in senior living communities.
What do you think that does for the environment there?
The sculpture at the entrance has become a signature piece for LivGenerations, and it’s by Utah-based artist Gary Lee Price. It’s a statement piece designed to foster imagination within the residents. The sculpture depicts a young boy reading a book and imagining he’s flying on a paper airplane. LivGenerations wants the residents to know that they can still soar through life, and having it in the foyer of each community connects them together.
We always try to include historical photos and imagery from the local community in the wing of the building dedicated to residents with dementia or other cognitive impairments. We go to the local historical society and ask them for pictures we can license— black-and-white photos from the area that residents who grew up there might recognize. So, for Pinnacle Peak, we have photos of the Pinnacle Peak Patio, a local restaurant that residents who grew up around Scottsdale would recognize. We also have a photo of the large cowboy statue that welcomes you into town.
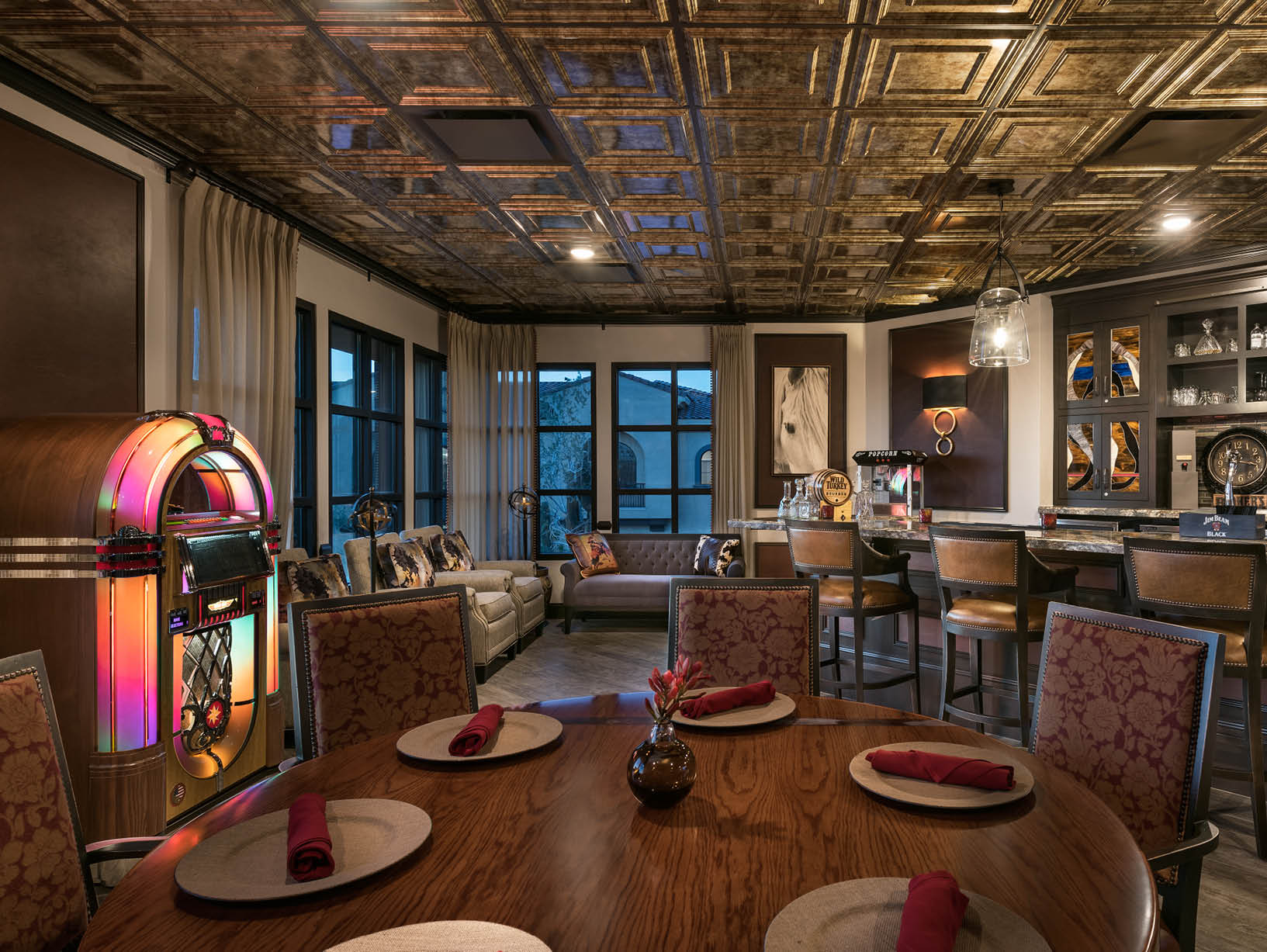
There are also a lot of themed rooms and amenities for residents to enjoy. Can you talk about how you plan for and create those areas?
We ask the client what they are comfortable having in the community and what they can staff for, and we study trends within the industry. Wellness is a huge component, so we often create large, vibrant fitness spaces.
Pinnacle Peak, in particular, has a tearoom that residents can rent out to have tea with their families. It also has Barley’s Bourbon Bar, one of five dining venues, that’s a saloon-style room with rustic treatments and a copper bar top to give it an Old West feel. It has a combination of barstools for our independent residents and lower tables to accommodate wheelchairs. We like to create destination locations, and we have discussions with the developers to decide what destinations would best reflect the local flavor of the surrounding area. It’s of utmost importance to provide residents with variety and great experiences.
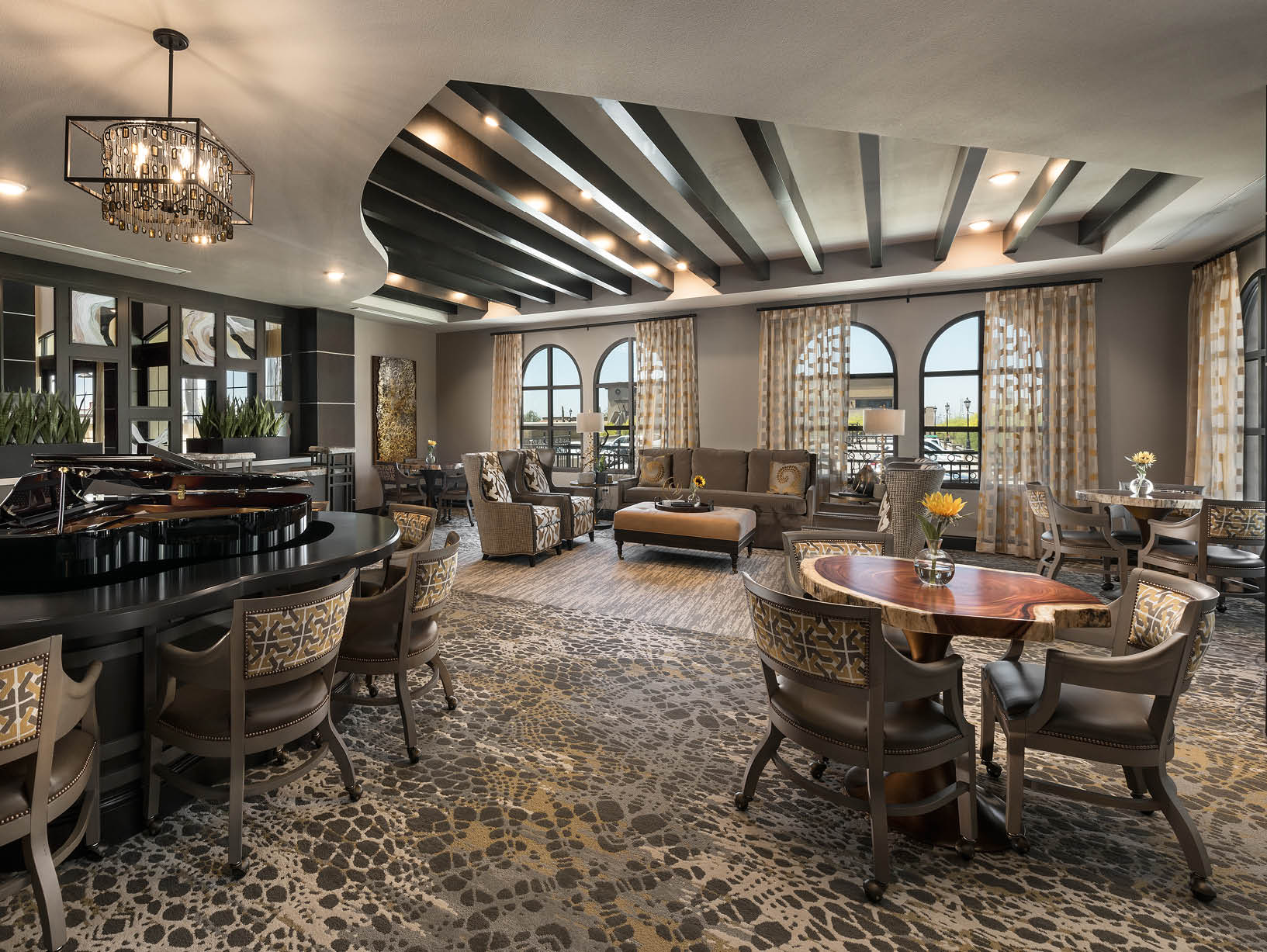
Do you have a favorite room or element of this project that stands out?
It would have to be Barley’s Bourbon Bar. We actually purchased individual sets of cowboy boots to create a decorative boot wall, which really helped in giving the space a local feel. There’s a jukebox in that space as well. You can tell how much detail was put into the design of that bar.
Another one of my favorites is the piano lounge. It can be used as a social room for gatherings, and it can be a quiet lounge when there’s no music being played. There are a lot of ceiling details in the room and on the furniture that mirror the piano.
What is the most rewarding part about creating senior living spaces of this caliber?
What touches us the most is when we watch the residents move in and see the smiles on their faces. At a lot of the pre-COVID ribbon-cutting events, the residents were crying tears of joy. They really love these communities, and some people tell us they never thought they could live in places this size. Being able to make that kind of difference is truly the best part.
For more info, visit thoma-holecdesign.com
