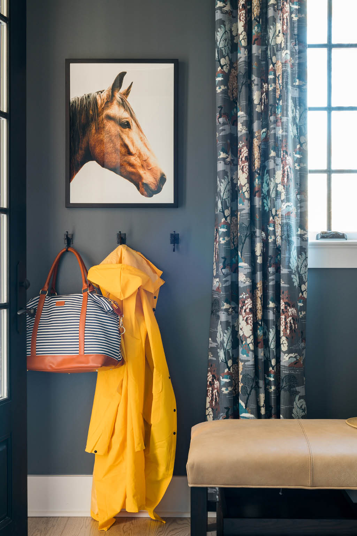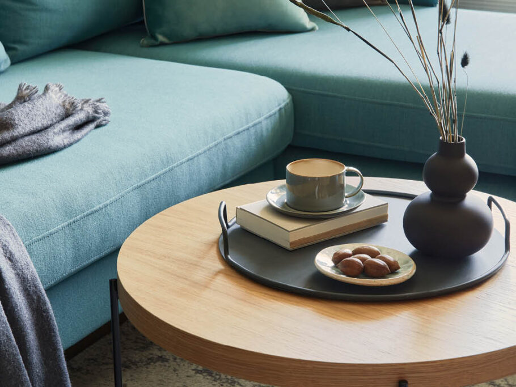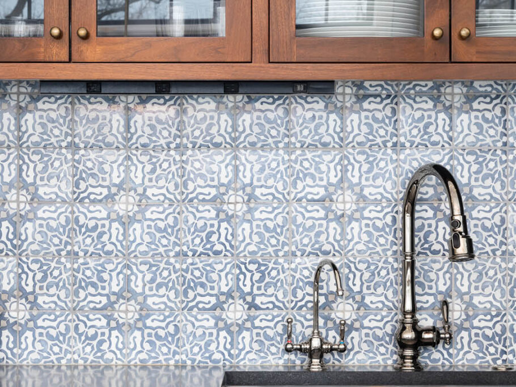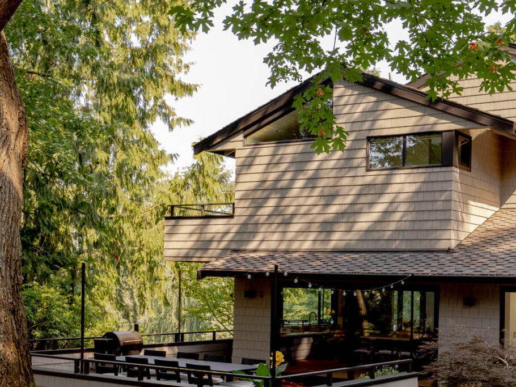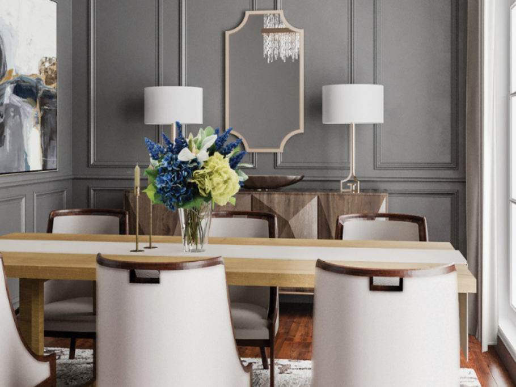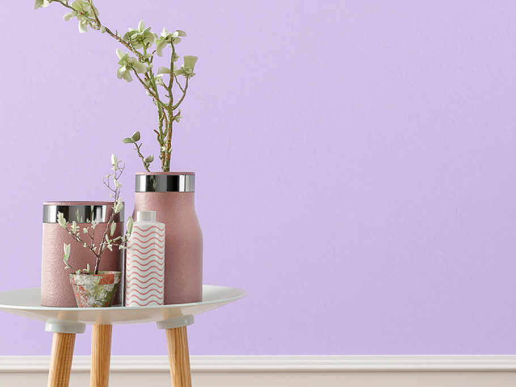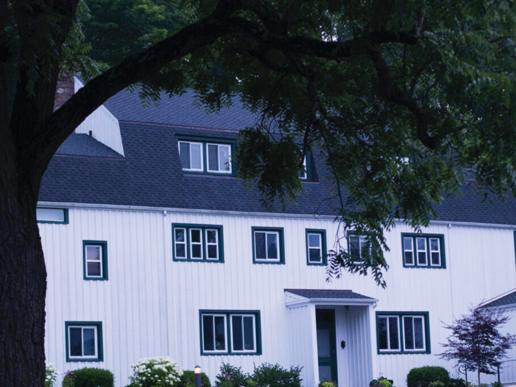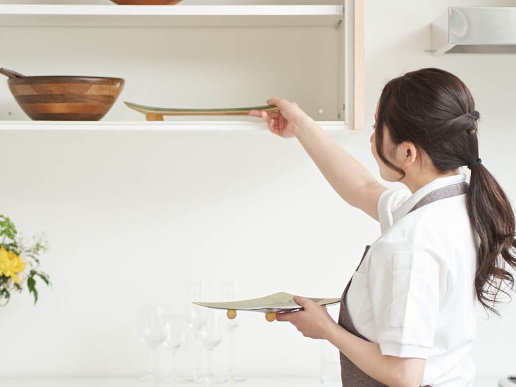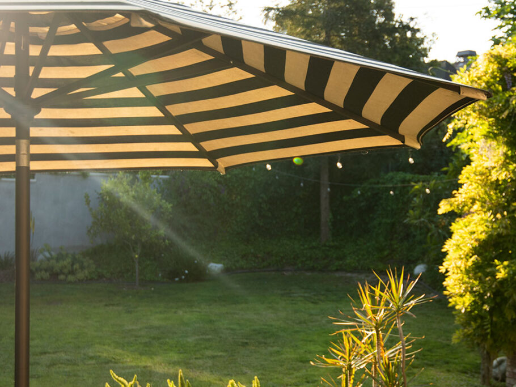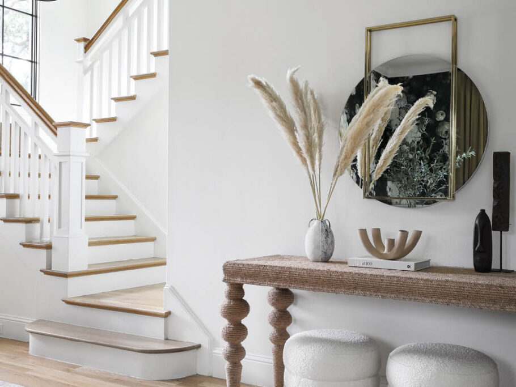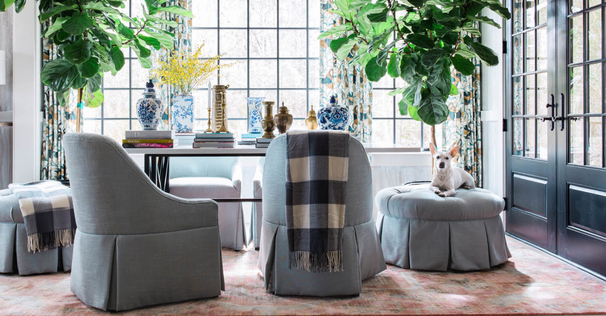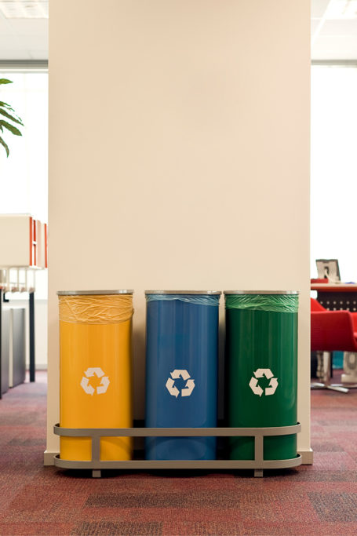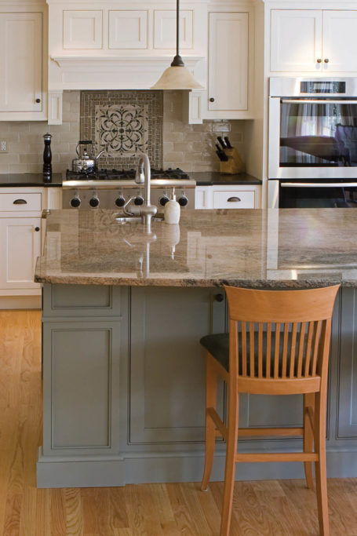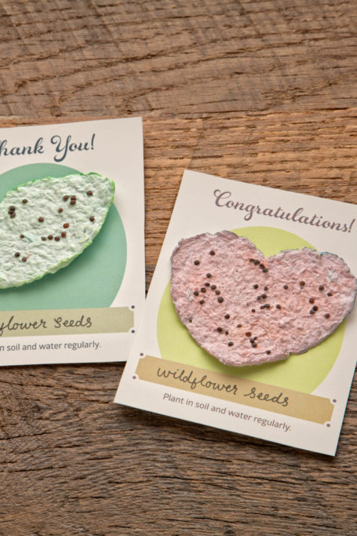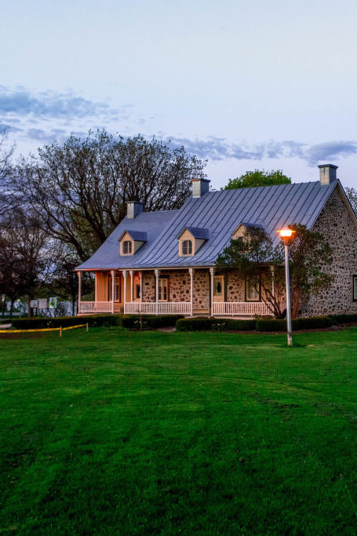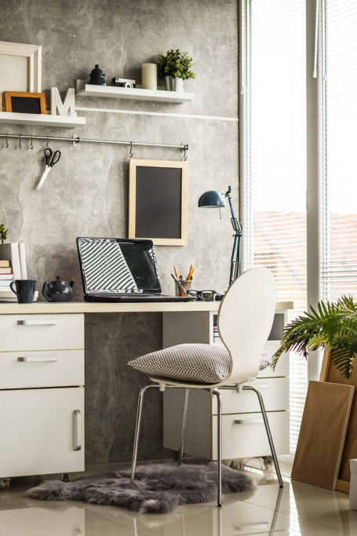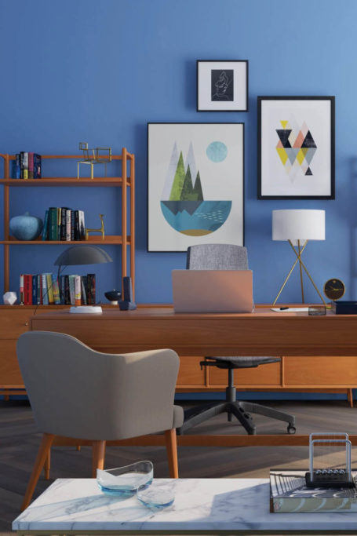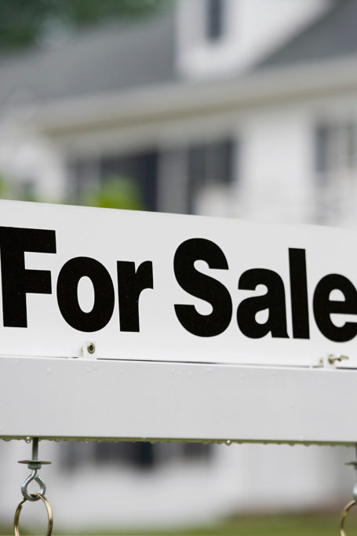Laid-Back Low-Country Luxury: HGTV Smart Home 2018
For its sixth annual HGTV® Smart Home Giveaway, HGTV headed south—to the Palmetto Bluff development in South Carolina. HGTV Smart Home 2018 host and designer Tiffany Brooks shares the secrets behind creating this cool yet charming house.
Have you always been interested in interior design? How did you get started in the business—and become a star on HGTV?
I was the teenager who thought my parents’ taste in furniture was horrible. I would find ways to liven it up, especially when I wanted to have my friends over. At age fifteen, I renovated my entire bedroom, and it turned out amazing.
I never thought that something like that was a “real” job, especially because my father’s an engineer and my brother went into architecture. My parents wanted me to study engineering, but I went to business school and eventually did real estate—and one day I designed the interior of a model home that ended up being entered into a contest. My supervisor made a bet with me that, if the model home won, I had to quit and do interior design full time. That was a sucker’s bet; I knew I wasn’t going to win—but it actually won! I had to pay up, so I got my ducks in a row, gave notice, and then started my interior decorating business, You and Your Decor.
In 2012, my brother convinced me to try out for the eighth season of HGTV Design Star. Much like the first model home, I had no expectations. I figured that it was a great opportunity and I’d have fun with it. To my surprise, I made it onto the show. I was even more surprised when I won! I’ve worked with HGTV ever since, hosting various programs since 2013 and designing the HGTV Smart Home since 2016.
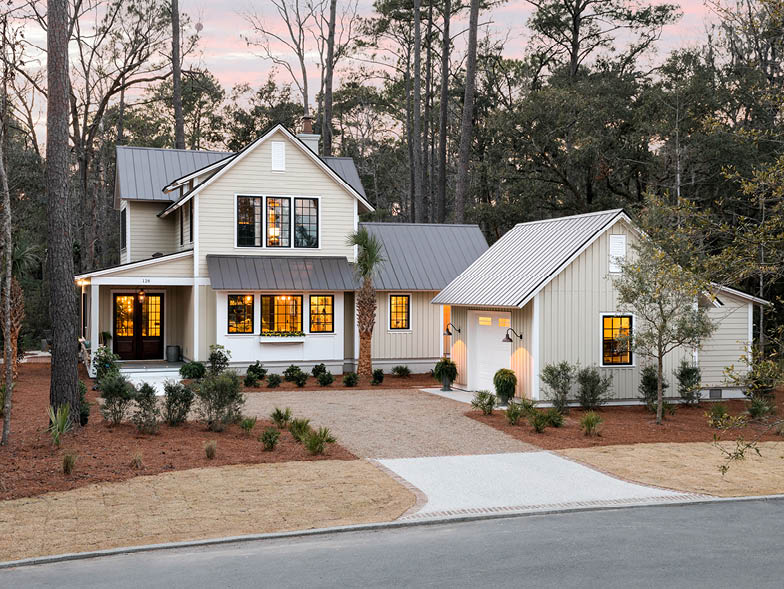
With the HGTV Smart Home, you’re designing the interior of a home without knowing who the client’s going to be. Was that a hard adjustment for you?
Yes; it was so hard. Thankfully, they gave me limitations—otherwise, I don’t know what I would do. I have to come up with a story off the top of my head; I basically dream up a homeowner and what they’re going to do there, and then I design it much as I would for anybody else.
How would you describe the location of HGTV Smart Home 2018, the Palmetto Bluff development in Bluffton, South Carolina?
It’s a very pretty southern community. What they accomplished with this development was combining a laid-back lifestyle with upscale homes. For example, on the grounds there you’ll find an old country farmers’ market and casual local restaurants; however, the homes are just packed with technology, modern conveniences, and upscale finishes. It’s almost like the perfect oxymoron.
Tell us about the HGTV Smart Home 2018:
It’s a two-level house with approximately 2,850 square feet and a focus on outdoor living. It has two porches: a front porch and a huge wraparound screened porch in the back, as well as a firepit in the yard. It has amazing views, it’s very open, and it has a ton of natural light coming through.
Overall, I had to package the technology differently than I would in a normal smart home. We tried to put an exclamation point on the Low-Country lifestyle but also put in all the modern conveniences to make it a smart home. I had to think outside the box and not only tap into technology but also tap into what would make this house more convenient: I had to think of creative ideas for storage in the house, about furnishings, and about the best use of space. I always thought, “If this was my family’s house, what would make it easier?” With this in mind, I put in laundry chutes. There are hidden safes in the house. There’s even a hidden gaming room in the house with a VR system—but the room has a timer, so you can control how much gaming happens. (As a mom with a teenage son, I just love this feature!)
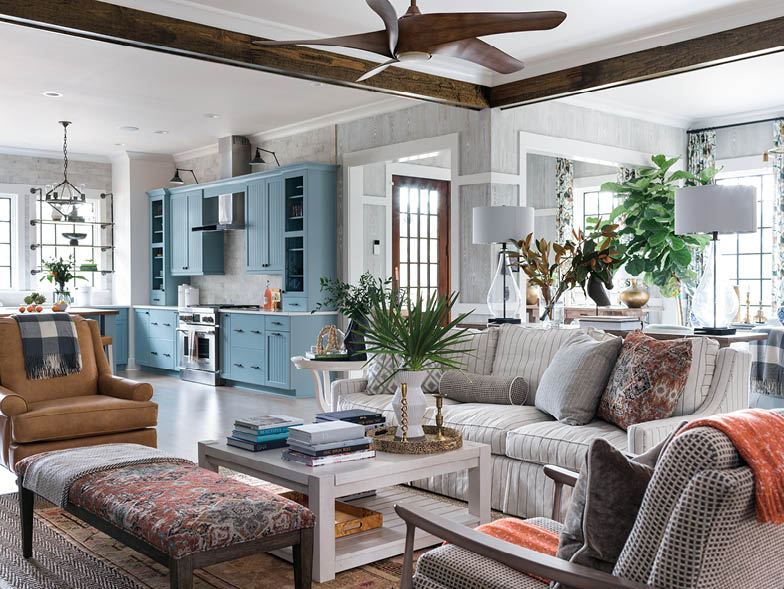
What other smart features are in the various rooms of the house?
As you’d expect, there’s a voice-activated system, so the house is programmed to talk to you, a smart lighting system, a state-of-the-art security system, and docking stations. But there are lots of unexpected things, too. Hidden in the bathroom, there’s a coffee maker that lifts and lowers with a touch of a button, a waterproof TV in the shower, and a pair of smart-screen vanity mirrors. There’s also a rotating conveyer belt for shoes in the master bedroom closet. Again, I’m totally referencing things that I’d want in my house—I would love to have something like that in my closet at home! [laughs] The kitchen has a built-in coffee system and a flat-screen TV above the oven that’s a mirror when turned off; the TV also has hidden storage behind it. All the interior fittings in the kitchen have dual purposes. The utensil drawers are stacked on top of each other to save space. We also have a feature in the kitchen that allows you to have a large mixer, for example, stowed away in a cabinet that lifts the mixer right up to counter height so you can use it without having to lug it around.
We utilized the stair fittings as additional storage, too, so there are hidden drawers in the stairs as you climb them. The art that’s hung over the fireplace in the living room is really a television—it’s framed out like a piece of art, but you can watch the smart TV inside.
On the exterior, the screens of the screened porch lift and lower, so you can go from an interior-screened porch to the porch being an extension of the outside.
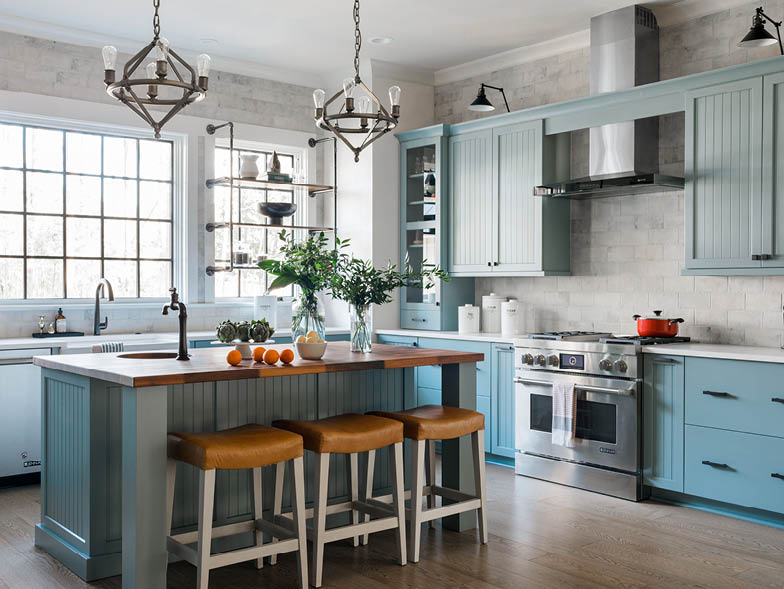
Were the colors you chose for the house, which are more muted than your usual palette, inspired by the location?
To tell you the truth, it kind of happened by accident. While reviewing what I did in each room, I noticed that all the colors I chose are very muted. My reds are toned down to soft pinks. My blues are toned down to grays, other than the kitchen cabinets, which are blue for a farmhouse feel. I painted one of the guest bedrooms navy, but even that’s kind of like a grayed-down navy. I think the house just told its own story with the color and the design.
You mentioned the abundant natural light. How did you take advantage of that?
We added solar-powered skylights to the master bedroom and master bathroom that close when rain is sensed and have remote-controlled shades. Plus, the great room is surrounded on all three sides by humongous windows, so it’s flooded with natural light. It’s beautifully lit even without turning on any of the artificial lighting throughout the house. In fact, whenever I was in the house and not shooting a scene, I’d go through and turn off all the lights.
There are a lot of earthy elements as well. How important are they to the overall design?
I had some fun with wood paneling and the directions, shapes, and architectural details I created out of it. While I
still wanted to carry the tradition and laid-back nature of that area of the country, I also wanted to inject a little bit of personal flavor into this house. For example, in the powder room, I created a pattern on the wood paneling that has a checkerboard feel. In the master bedroom, instead of a basic shiplap paneling, where the boards are all running horizontally, I created a chevron/herringbone-type pattern on the walls. I took opportunities like that to remix the obvious.
Plants were a key part of this design as well. I brought in live plants and trees to create balance and ground the space.
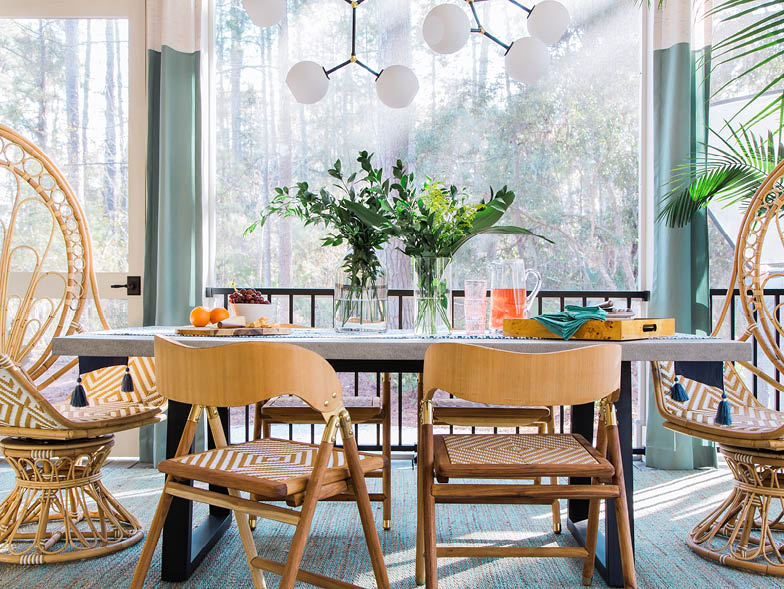
Is the open-concept floor plan contrary to a typical Low-Country feel?
Low Country is a culture within itself. It’s laid-back and welcoming; it’s an invitation to your neighbors to come over for a glass of tea and a chat. The home’s open concept is a tribute to that type of casualness.
What are your favorite rooms in the house?
I’d say the kitchen is a favorite of mine. It has a vintage, farmhouse-type feel and has a lot of natural light. But I was also able to get creative with functionality. For example, I placed shelving in front of the windows so that there is added storage, but it doesn’t prevent the light from streaming in. This added a little something extra that’s not too common.
The dining room is also a favorite because I was able to go outside the box with designs and be a little more reckless with patterns and colors than I normally would. I utilized furniture differently, too. For example, at the head table, I have an ottoman instead of a standard chair that you would normally see in a dining room setting.
This is your fifth time hosting the HGTV Smart Home Giveaway Special. Do you enjoy surprising the winner of the home even more than designing it?
I do. I get to ambush the winner of the house: I follow the person around and pretend I’m somebody else; then, all of a sudden, I spring the news on them. I literally change somebody’s life in an afternoon. It’s as if I’ve made somebody a millionaire. It’s the craziest feeling!
For more info, visit HGTV.com/Smart
To read more about Tiffany’s design journey, visit americanlifestylemag.com
