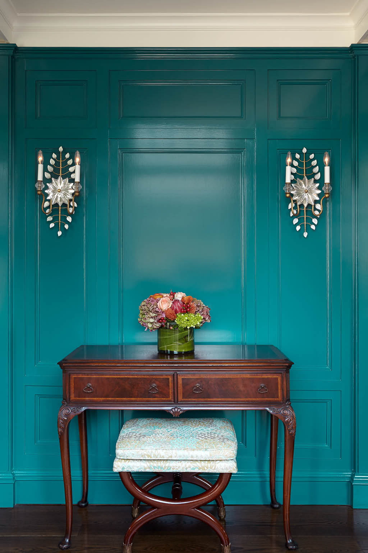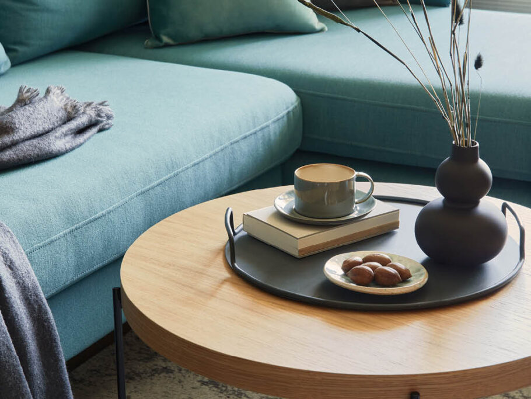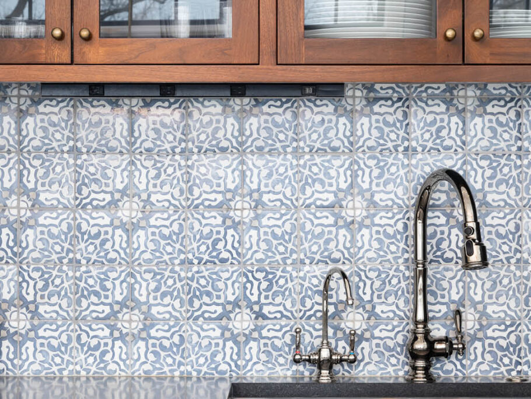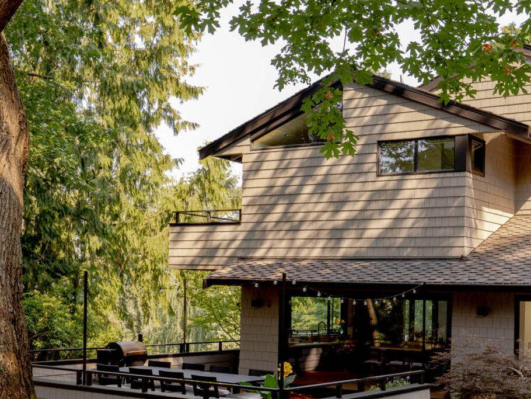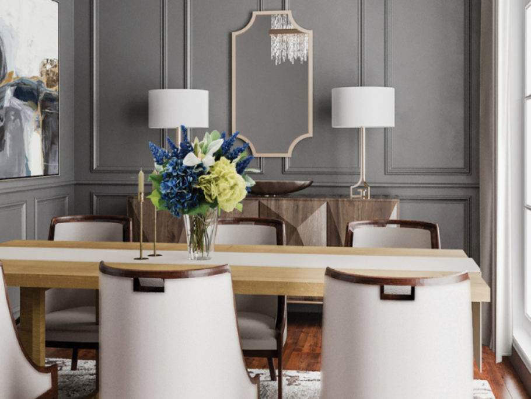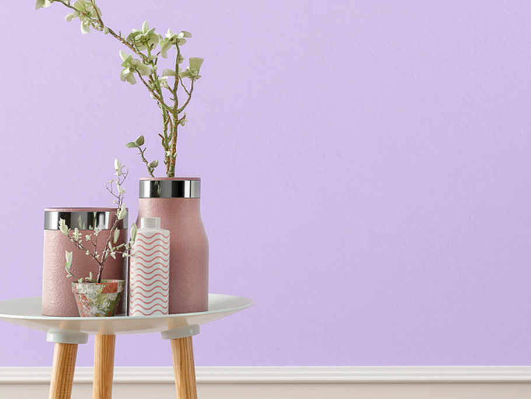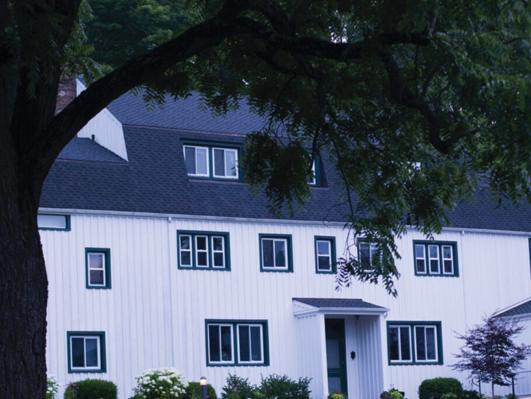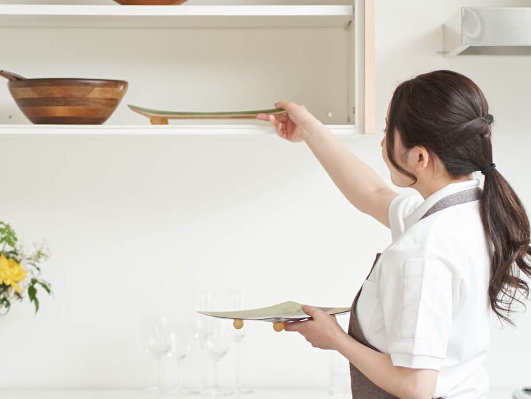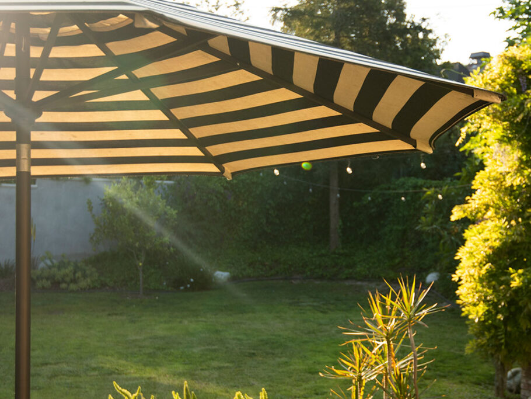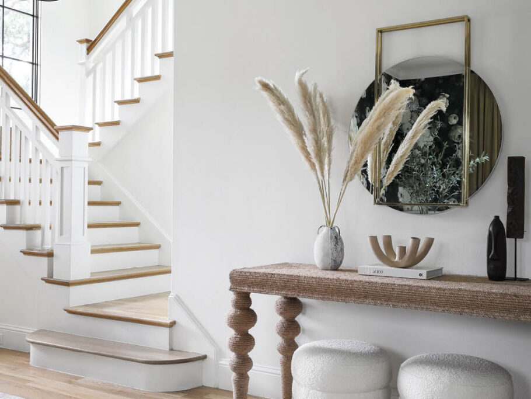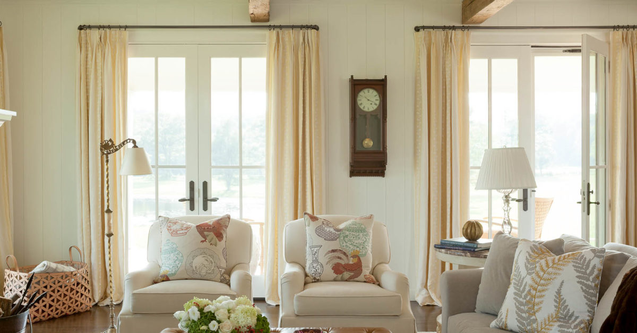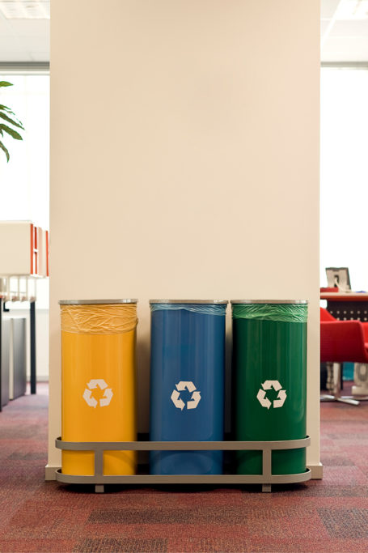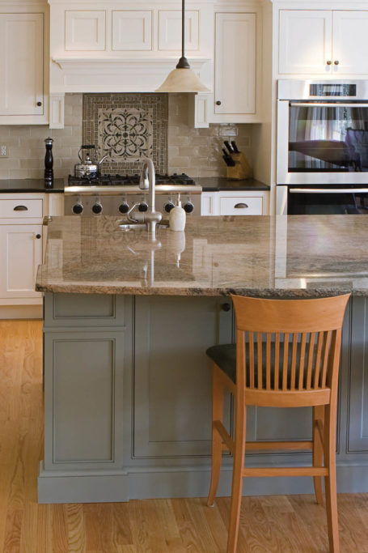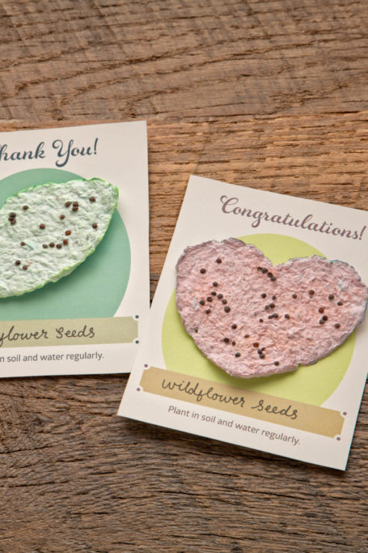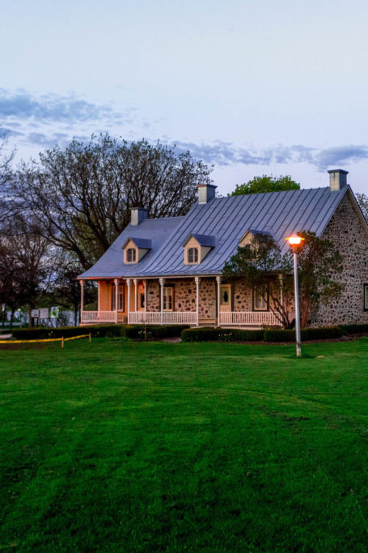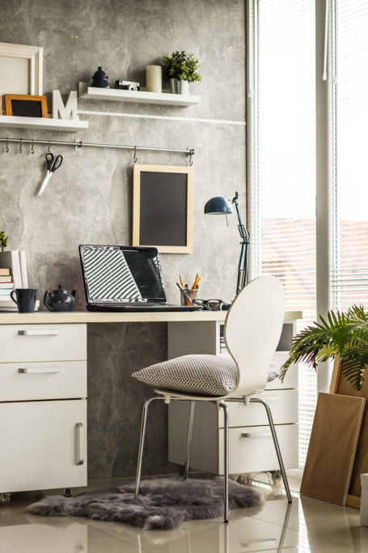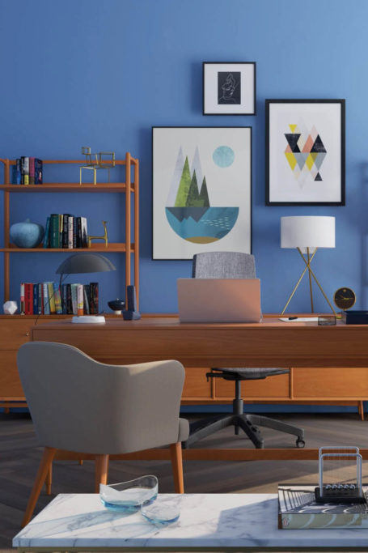The Art Of The A-List
Interior designer Anelle Gandelman discusses how her diverse background influences her projects, the indirect path she took to opening her New York-based firm, A-List Interiors, and a stunning Hudson Valley farmhouse renovation.
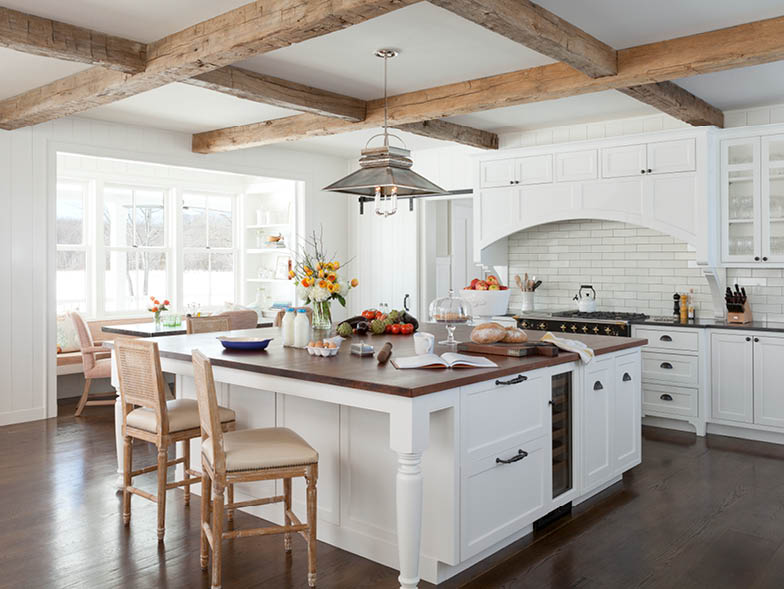
Tell us about your upbringing:
I was born and raised in South Africa. I studied art in high school, and I won a couple of regional and national prizes in painting. After high school, I came to the US with the idea that I was going to study fine arts and major in painting. I went to Parsons School of Design but then ended up working in advertising because it was huge back then.
Did your home country influence you creatively?
We’re a former colony, so a lot of our education and architecture are based on Western Europe and continental design, mostly British and French. I think that my aesthetic has always been a bit more classical because of that. Classical design has always been my passion, and its principles of balance and proportion come through in my business.
You opened an art studio before A-List Interiors. Take us on that journey:
I had an internship during college doing textile design and developing home furnishings for a startup called DwellStudio, where I eventually became head of design. After a few years, I found myself always stuck in meetings, doing spreadsheets, and going to factories. I really missed being creative, even though I enjoyed the business side of things. To fulfill both my creative desires and continue my interest in business, I entered the American Art program at Sotheby’s Institute of Art; my experience there inspired me to open up my art gallery in 2007.
When the recession of 2008 hit, people bought less artwork. So, as a way to diversify my income, I’d take artwork to people to see it in context in their homes. They’d then ask me for my advice on other things, like wallpaper and furniture. The interior design part of the business quickly started blossoming, and I realized that I was more passionate about it. In 2012, I decided to close my art business and dedicate myself fully to interior design, and that’s when I started A-List Interiors.
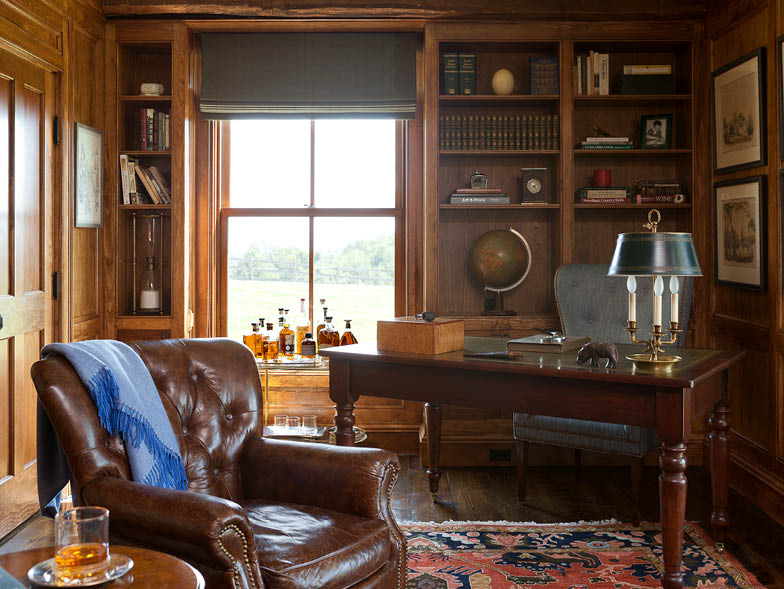
How does your art background benefit your designs?
I’ve found that painting and drawing train your eye. So when I’m putting a design together, I’m thinking of it based on the rules of composition: focal points, rhythm, repetition, and even color theory. I think my art background really helped strengthen those skills as a designer.
What were the owners looking for in this Hudson Valley farmhouse project?
A husband and wife who live in Brooklyn Heights were up visiting friends for the weekend and, on a whim, they decided it’d be great to have a country home and found this property, which was a working farm. The husband is also from South Africa, coincidentally, where he grew up on farms, so it appealed to him. The first thing the wife said to us was that she didn’t want it to be too serious.
She wanted it to feel like it was historic, but she also wanted it to be a bit quirky and tongue in cheek.
How was it both a renovation and a new construction?
It had been added on to around the 1980s, but it was a really bad addition. We got rid of that addition, brought the house down basically to the fireplace column and the foundation, and salvaged some wood. The rest was a new construction.
How involved were the clients in the project?
We did a lot of antique shopping with them in Connecticut and New York, and we combined these finds with the wife’s family heirlooms. Most of the art pieces were bought at auction. They also wanted each room to have a theme, like Downton Abbey, where someone would come to your house and you’d tell them to put their things in the Yellow Room or in the American Room. They wanted their rooms to have these fun names. They even named the home: Sunnyside.
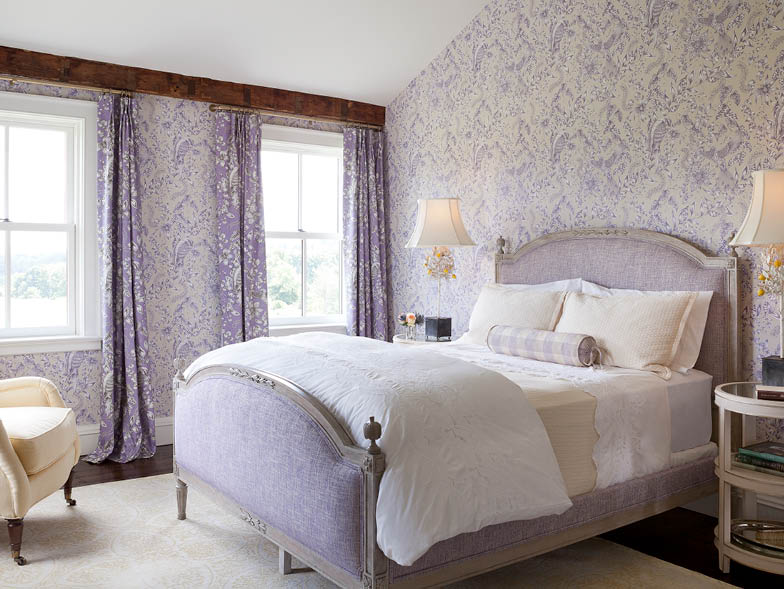
Is there an architectural style you leaned toward with this project?
A lot was based on Federal-style architecture and furnishings. I sourced from a store in Connecticut, which produces Federal-style furniture in England with some of the original multigenerational furniture makers and then brings them to the US. So, for example, the dining room table and dining room chairs are brand new, but they’re made exactly the same way they were made two hundred years ago.
How else did you balance the old-yet-new vibe in the dining room?
We wanted it to feel like people could come for the weekend and relax, so we used bright teal paint on the fireplace to update it, added a lot of color and a printed grass cloth on the walls to make it feel a little more casual, and mixed in more traditional furniture and light-colored window treatments.
What other rooms or spaces were your favorites to design?
I love the staircase because of its ample light and because I love Gracie wallpaper, a hand-painted wallpaper that requires a lot of time perfecting and antiquing. It’s a great connector between the original part of the house and the new part of the house.
I also love the kitchen and the mudroom. The kitchen feels indestructible—we salvaged the beams from another part of the house—but it’s also warm and inviting, open and light, and it can handle a ton of people for meals. The mudroom has heated floors with reclaimed tiles, so it’s really functional for the area’s harsh winters.
What I like overall about the house is that it’s stylish and it has great pieces, but it feels very comfortable: when you walk in there, you feel like you can just plop down and won’t ruin anything. We balanced the aesthetics with durability, making sure the materials we used were hard to ruin because they have young children and were going to have guests coming through every weekend.
Sometimes people won’t invest in quality because they’re worried about things getting ruined, but it’s actually the opposite: higher-quality items are more durable and stand up to a lot more wear. Over time, your house is going to look better if you invest in quality pieces. In this house, they really did.
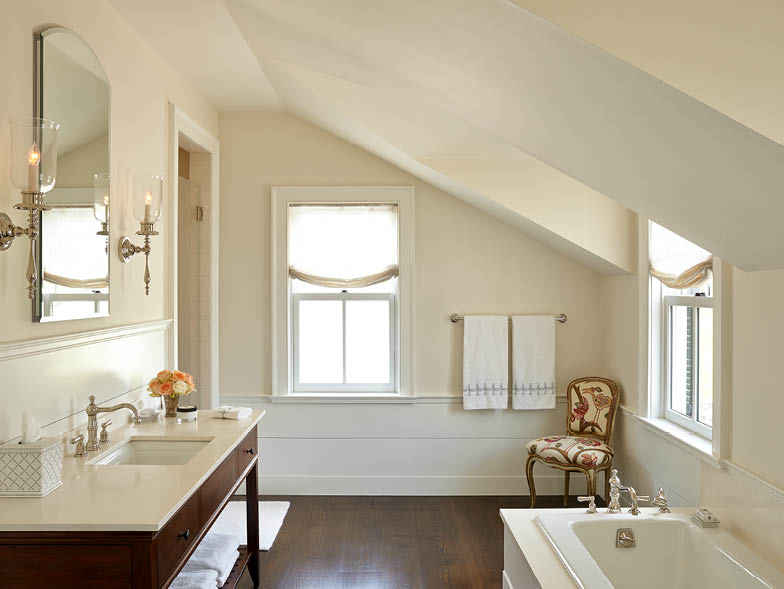
What inspired some of the color schemes?
The teal was a direct inspiration from a wall color in the Metropolitan Museum of Art. We found a color there that was similar but more muted and historic, brightened it up, and made it a high gloss to make it more current. In the kitchen, we went lighter. There was going to be a lot of activity on the patio, too, so we connected those colors with the landscape. The clients wanted it to be a happy, sunny space, so we used a lot of oranges and yellows.
In the themed bedrooms, we started with different elements in each room. In the American Room, we found a wallpaper that was white and blue with porcelain plates, and we built the room around that. The Purple Room was also based on the wallpaper. In the master bedroom, we fell in love with a beautiful coral-colored ombré linen, which inspired that space.
We also made sure that we were careful about how each color palette was flowing into the next, always asking, “As you move through the space, are colors complementing each other well?” For instance, the American Room shares a bathroom with another room, so we kept the bathroom more neutral to connect the two.
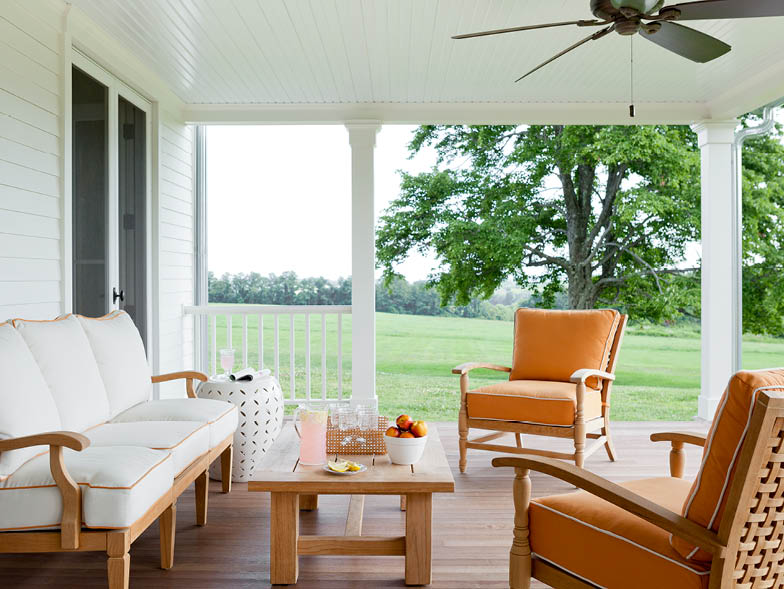
Talk to us about the outdoor entertaining areas:
The property is massive: around 150 acres. We wanted the outdoor spaces to feel like a stepping stone between the house and the landscape. One patio faces the lake, where they spend a lot of their time, and the other patio off the study is on the other side of the house, so we used more cool tones in there.
How much do you enjoy the client-designer relationship?
I really enjoy it. I’ve become more particular about which projects I’ll take on because I spend a lot of time with my clients. Many will hire us for multiple projects, so I want to make sure there’s a good relationship. In the beginning, it’s like a first date: I don’t really know the other person. By the end of the project, trust has been established, and I really know what they respond to and what they need from us to make it a success. As a designer, I’m changing people’s lives to some degree. When people are happy that I helped create their home, it’s very satisfying.
What’s next for A-List Interiors?
We’re starting to work on more projects outside the tristate area, including Nashville, Chicago, and Philadelphia, and we may potentially have projects overseas. We’re also adding to the team, but I want to keep the firm small with more of a boutique feel because it’s important to me that I work with every client and create with them. Plus, I just love witnessing that reaction where they can’t believe it’s their home—it’s the best feeling.
For more info, visit alistinteriors.com
