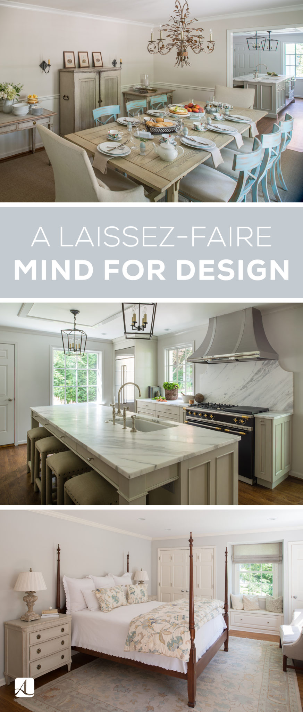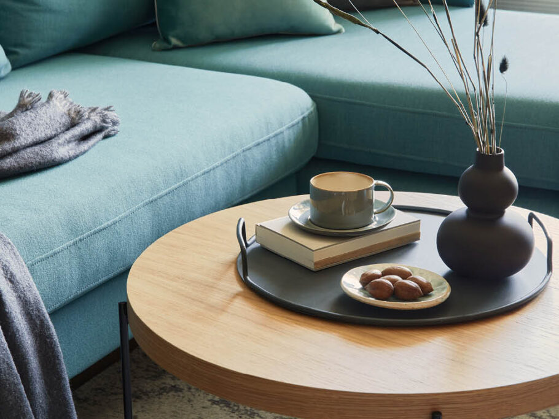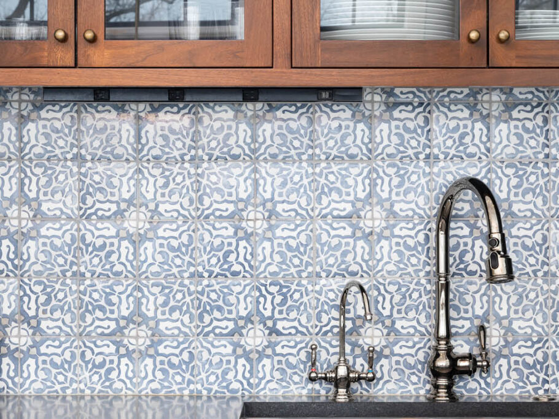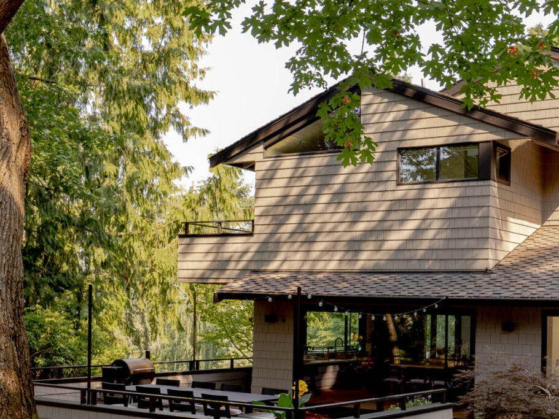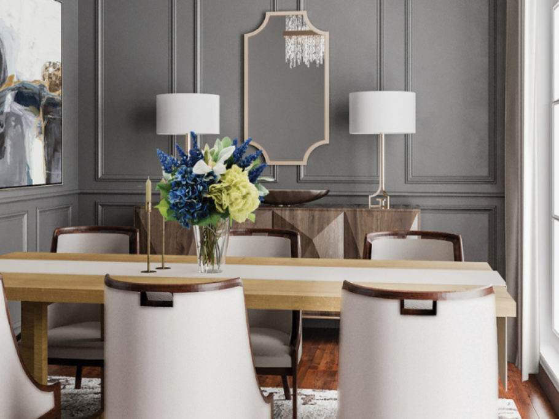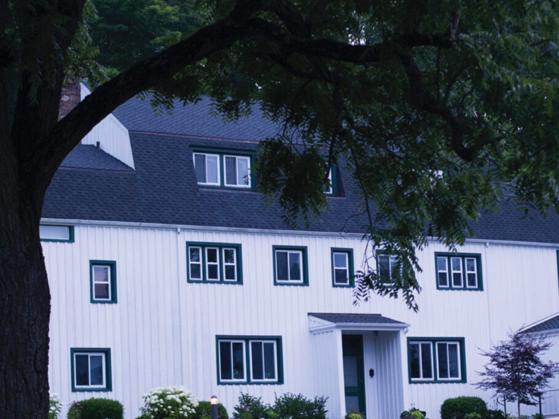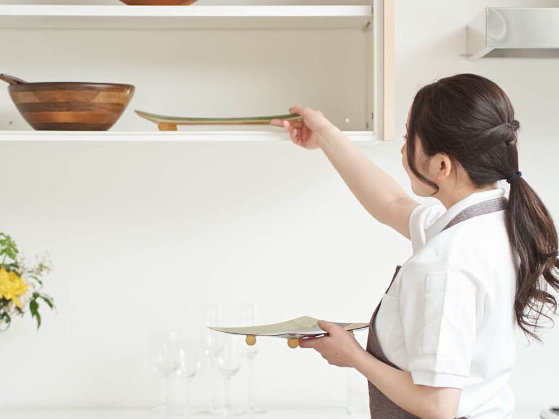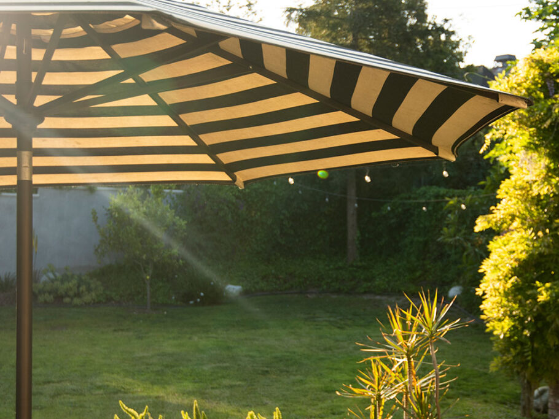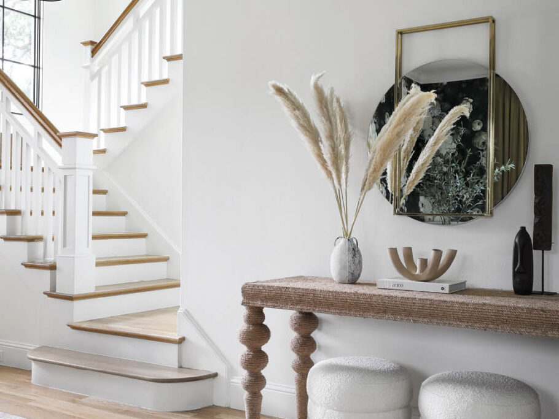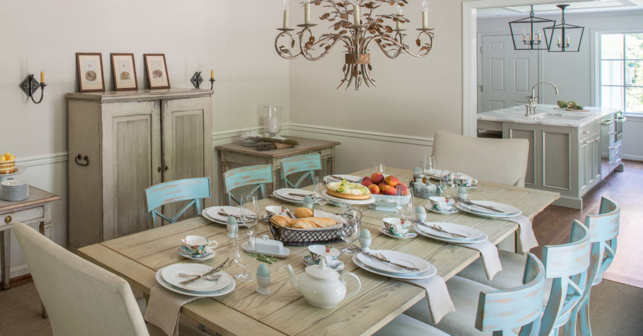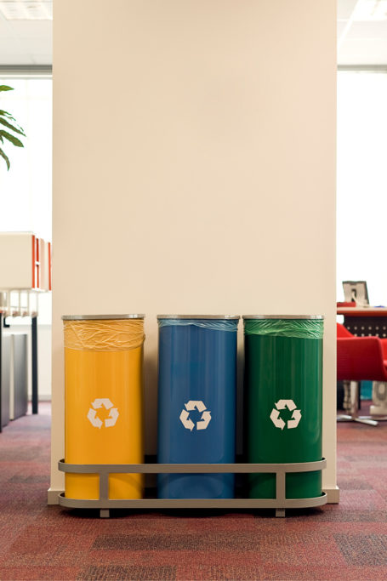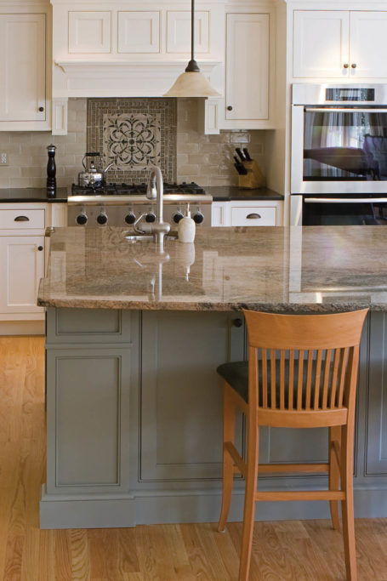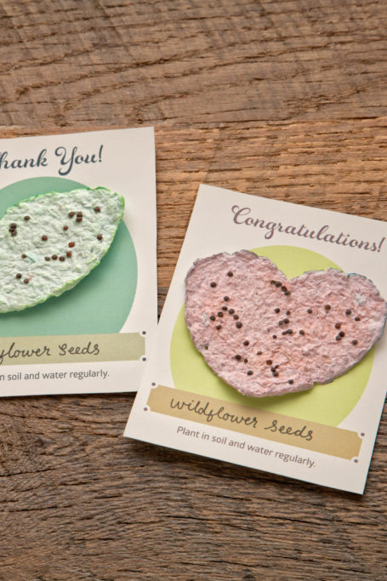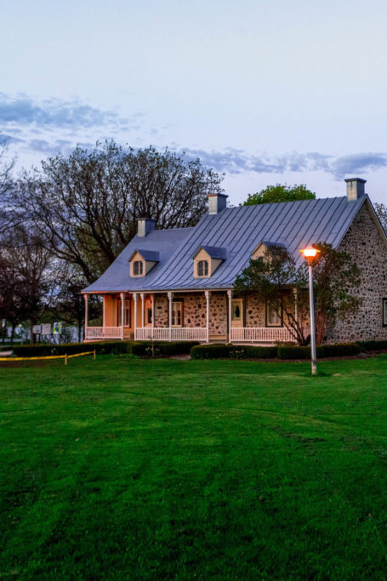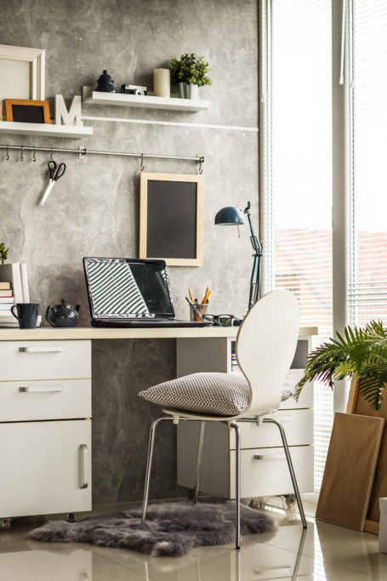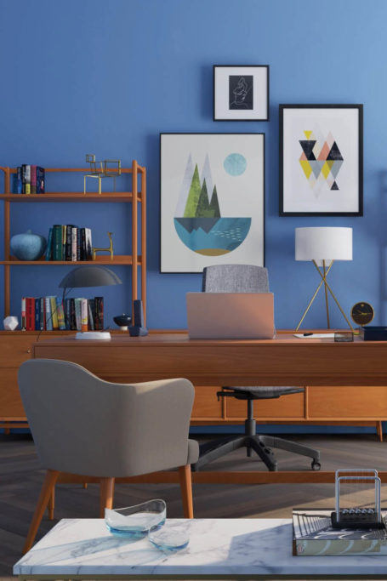A Laissez-Faire Mind For Design
Interview with Anthony Wilder and Keira St. Claire | Photography by John Cole
By his own admission, Anthony Wilder began his career with a lot of passion—but also naivete. With a natural inclination toward architecture, he started building homes at fourteen, and just three years later, launched his own firm. Now with a full-service architecture, design, and landscaping business, Wilder and design team member Keira St. Claire dive into the company’s laid-back approach and explain how this tactic helps bring them closer to each client.
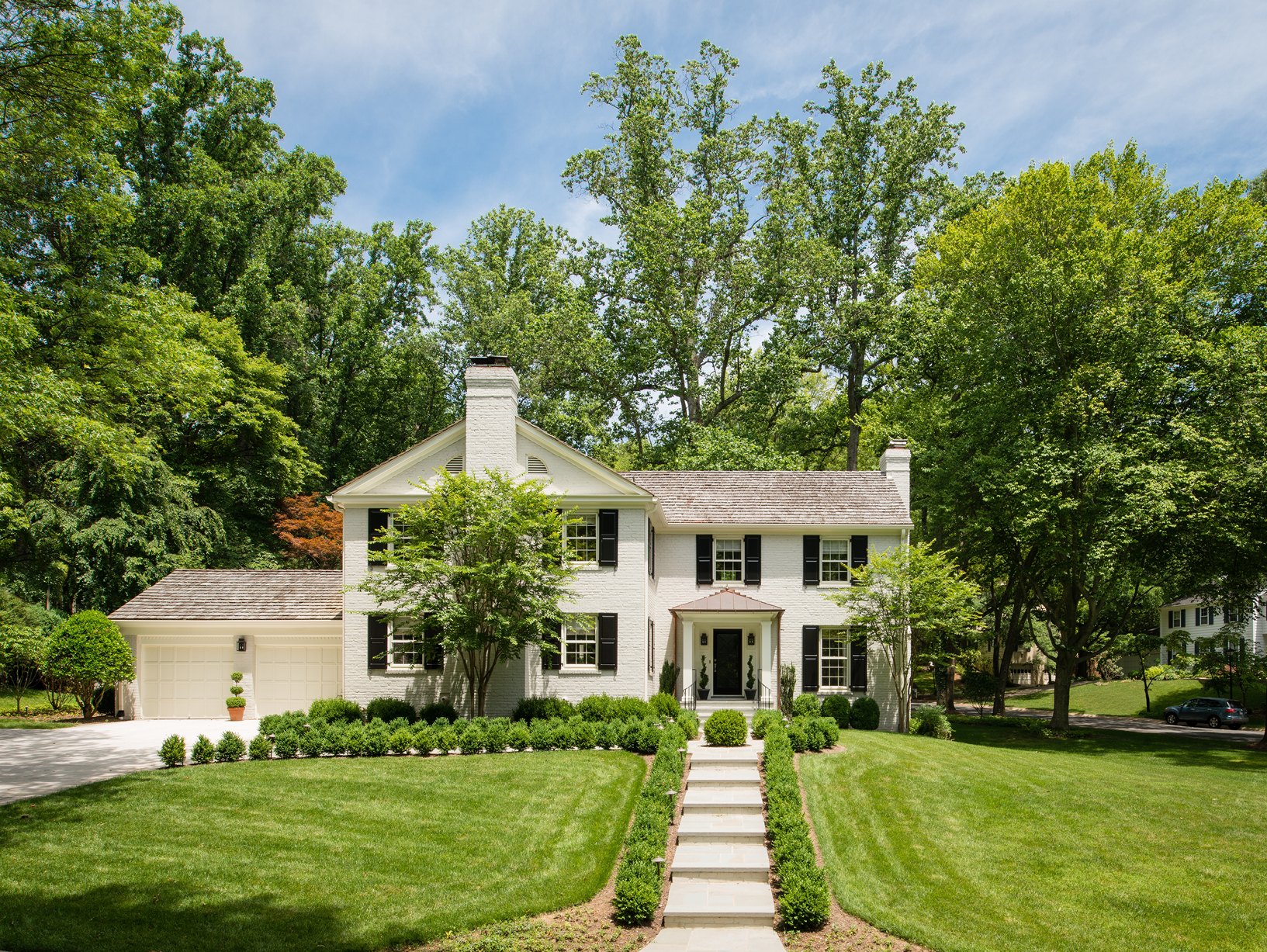
What prompted you to start your own business at such a young age?
Anthony Wilder: I walked into a wood shop one day, smelled all the natural woods (I’m a very tactile person), and it just connected the dots for me. My shop teacher at the time gave me half the day off, with credits, to help his friend build houses. I just lit up and found myself in that moment being out in the field—I found my calling. I also learned that I really wanted to be the creative mind, so I decided to start a business of my own and began hiring people; I would oversee the ideas and they would handle the construction.
How did the business evolve to include interior design? And how do you balance those elements for a cohesive project?
AW: The growth has been spectacular. Because we offer so many disciplines—architecture, interior design, landscape design, etc.—we have a process that saves our clients time and money. It’s also important that everyone is rowing in the same direction, so we keep our process very fluid.
Keira St. Claire: We work very collaboratively. I think part of the beauty of how the company functions is we offer services in every area of a home redesign. So it’s important for us to make sure what we’re doing is cohesive. We’ll have meetings where the architecture department and the design department get together to share what we’re doing and come up with solutions. Our company culture is everything, so we all feel very invested in the outcome of our projects.
What is the most important step in understanding the client’s vision for a project?
AW: We ask a lot of questions to learn how they tick, how their habits are embedded in their lives, and why they want to do this. It’s a deeply collaborative relationship with the client and everyone in the company.
KSC: Once we agree on a vision, clients are assigned a design team and that team will get to work on presenting floor plans, renderings, sketches, and alternative ideas. It’s really important for me as an interior designer to get to know that client because I don’t design for my own aesthetic.
AW: Right—if you look at the projects on our website, nothing is exactly the same because we don’t want to be typecast as a specific style.
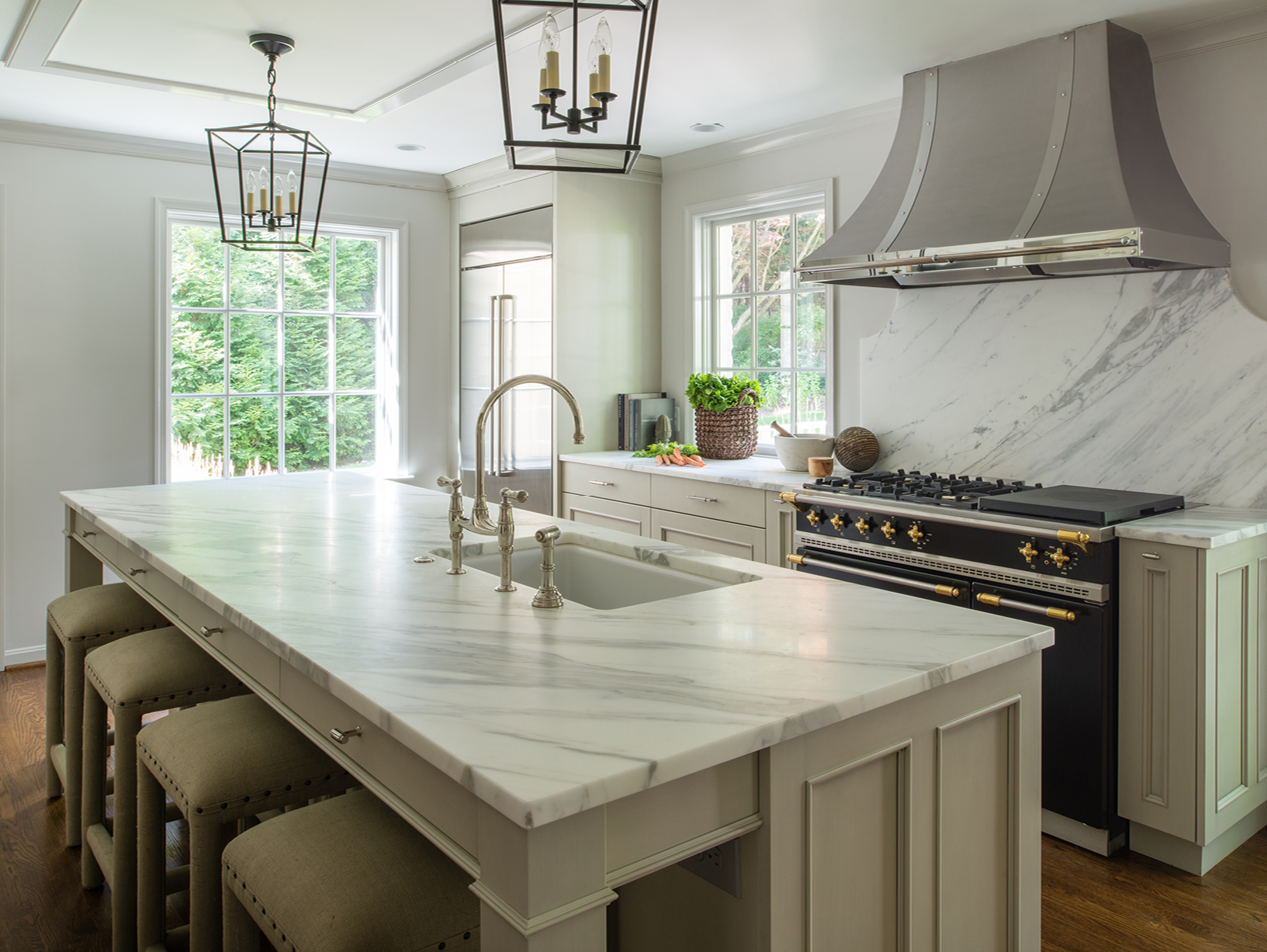
What was the client’s vision for the French Getaway project outside of Washington, DC? What quintessential French elements did you incorporate?
KSC: That was very much the style of the client. She has a very natural, simple, and authentic sensibility. She loves to cook, so the stove was actually shipped on a steamboat from France. We really drew from the traditional French country style, with grays and neutrals but also a lot of texture. There’s a lot of beauty in those natural materials. It wasn’t really about saying “This client has a French style, so this design is French.” It was about saying “This design feels like the client.”
How do you balance textural elements and create interest in a design that is based around a neutral color palette?
KSC: Texture is huge. The dining table in this project has a distressed finish, and the chairs have a hand-painted finish to them—even though they have a traditional form, the pop of blue adds something a little unexpected. If you’re doing neutrals and everything is the same texture, even if it’s heavy or light, it can be very boring. So layering elements together creates that interest.
The distressed nature of some of the furniture gives it a classic look. Did the client already own a lot of the pieces used in this project?
KSC: A few pieces were the client’s, but we also did a lot of antiquing for traditional Scandinavian furniture. The armoire in the dining room and the armoire in the living room were both sourced from antique shops. But some of the elements were new pieces that were painted to look that way.
How did you feel about the final result?
AW: We always tell the client to “envision extraordinary.” I think if you were to talk to the client, she would tell you she never thought her house could be this nice. She even named her cat after our lead carpenter.
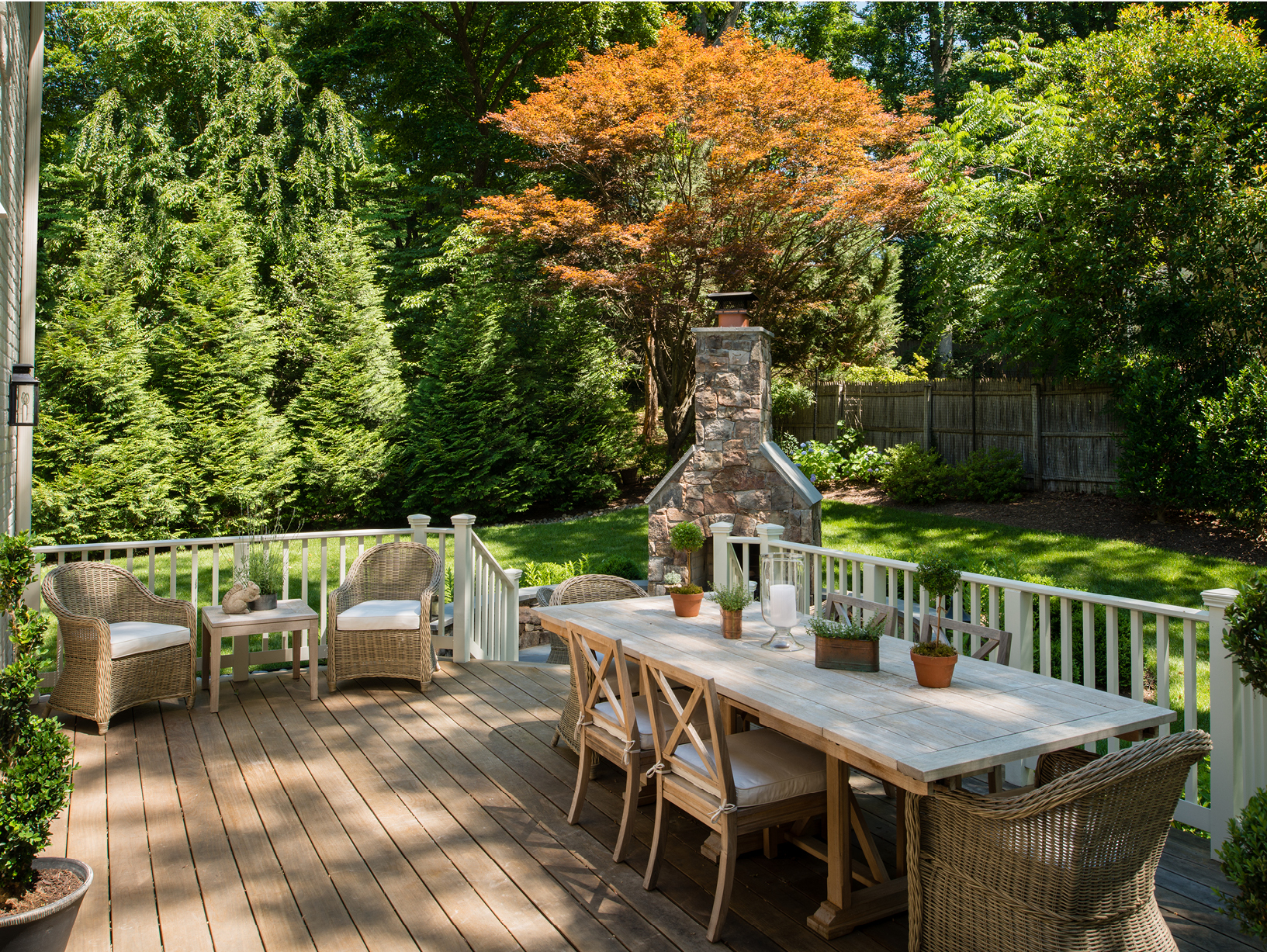
What is most challenging about working on a project with clients who don’t have as clear a vision as this one?
AW: The last 5 to 10 percent of a project is always the hardest. When a client isn’t as easy to work with, it’s twice as hard. It’s like anything—when someone appreciates you, it’s much easier. By the end, many clients just want their house back. So we’re super cognizant about being tidy and leaving nothing unfinished.
How do you feel when a project is finished? What do you hope a client is feeling by the end?
KSC: The best part is when I have conversations with clients months later and they say “We’re enjoying these spaces so much more because of what you’ve done” or “I used to hate my kitchen and now I love it.” For me, those are the things that bring the most joy. We really changed that person’s daily life in ways they wouldn’t have even thought of.
AW: You begin with the end in mind, but you start that relationship with their lives and what they want. We’ll have a client come back twenty or thirty years later, and they’ll still love their place. We’ll always still keep them in our lives and be a part of their families.
For more info, visit anthonywilder.com
