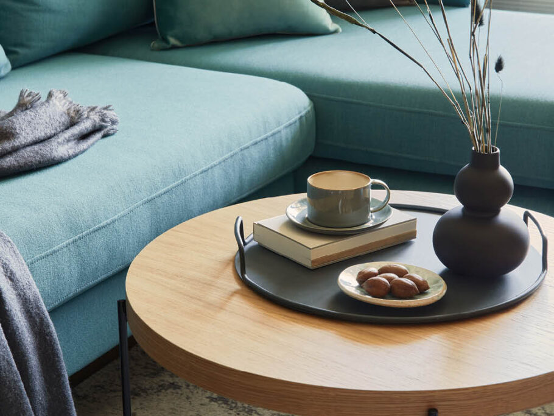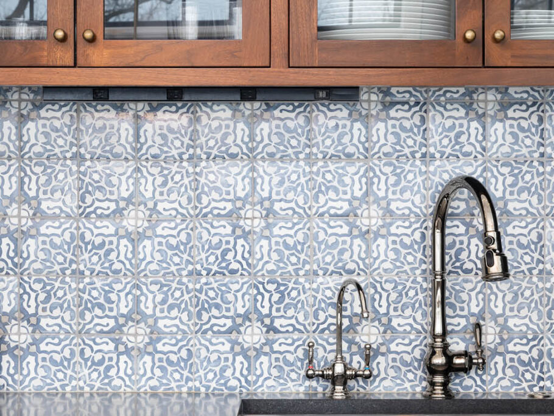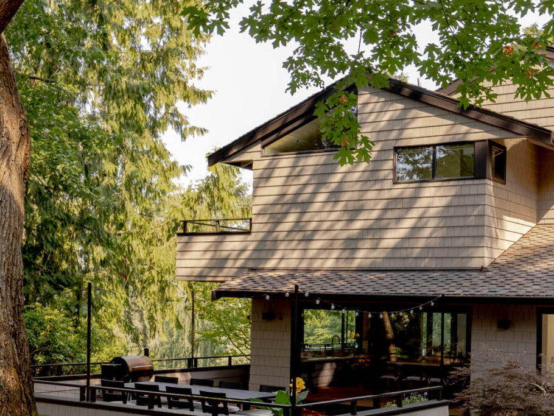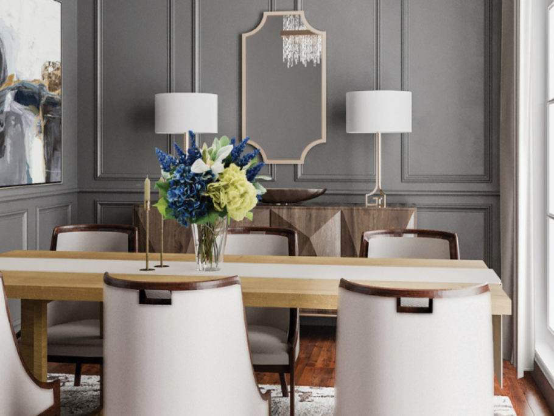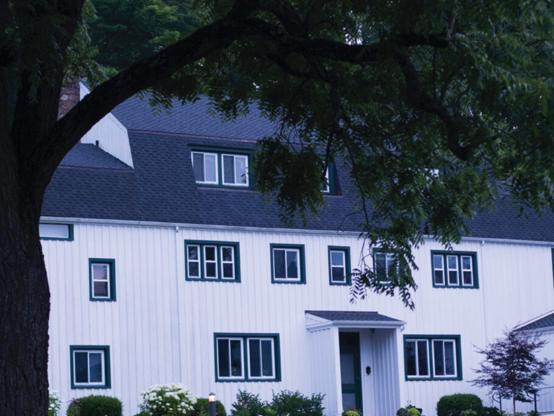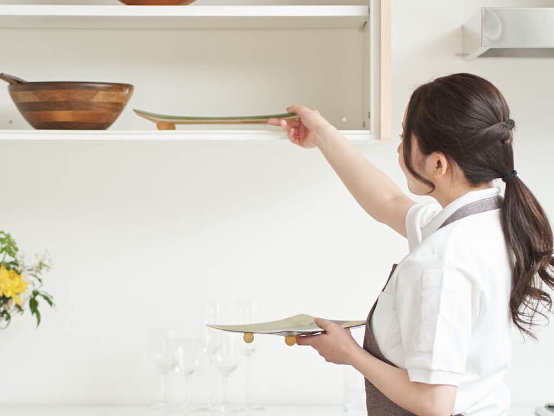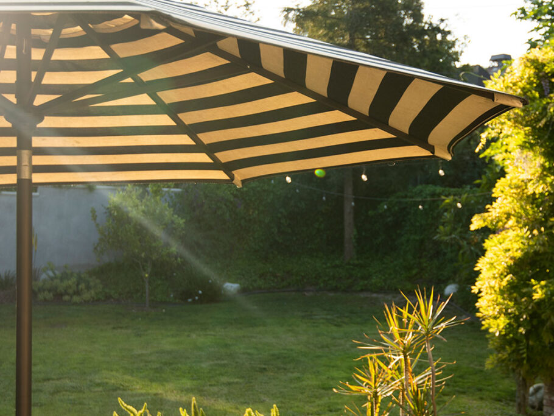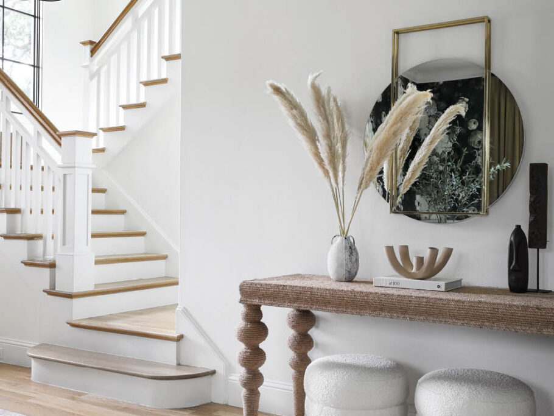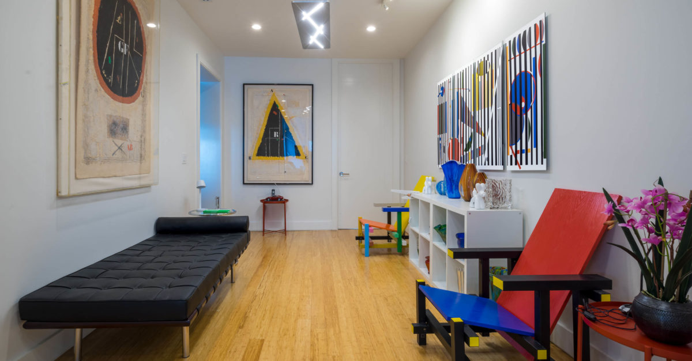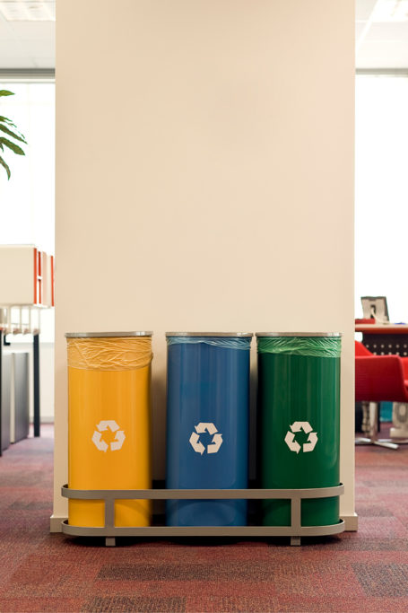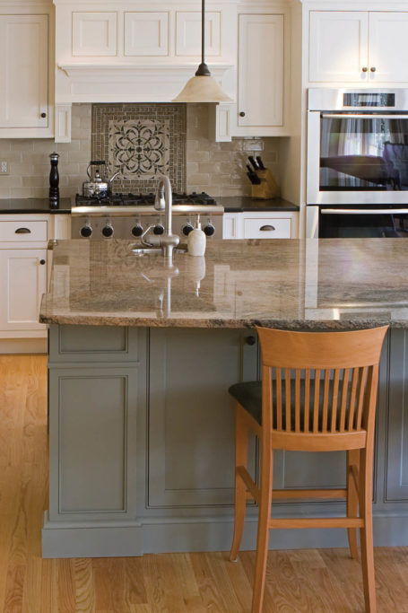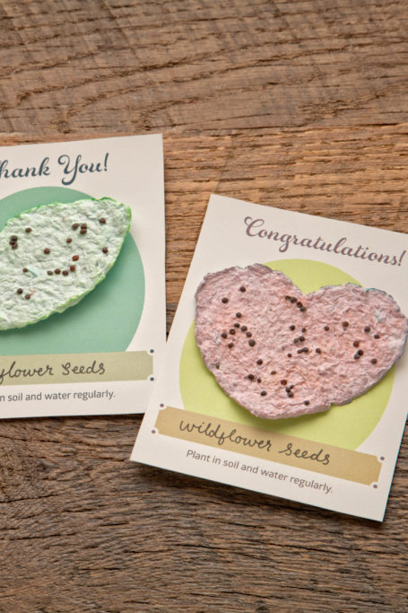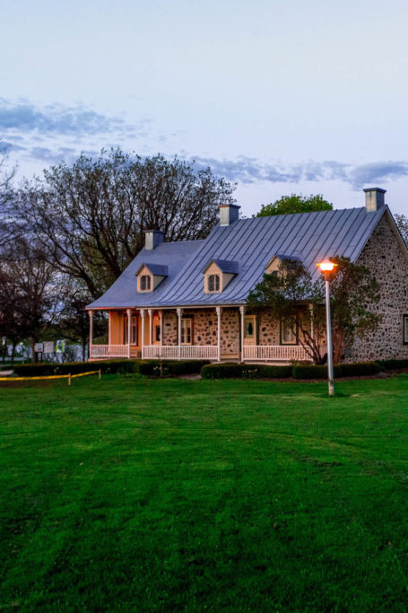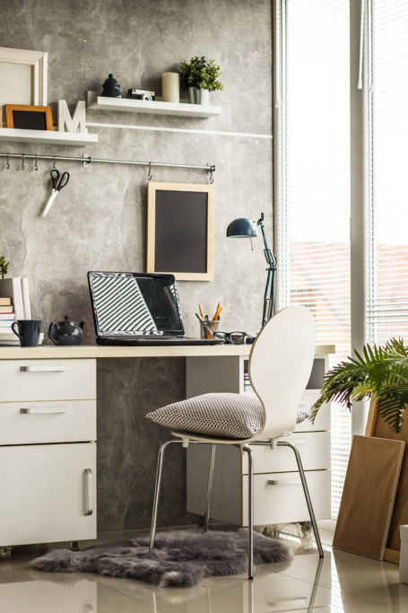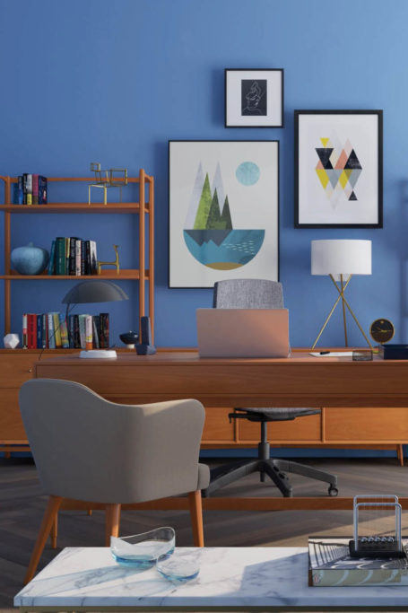Redefining Downsizing
Photography by Robert Catasus.
Spouses may consider it unimaginable to live and work together, but other couples thrive on it. Such is the case with architect/ developer Albert Socol and architect/interior designer Marlene Weiss. Weiss discusses their own home’s renovation in Naples, Florida, including the effort it took to get the project off the ground, an unexpected expansion, and how a popular 1980s TV show influenced the decor.

How did you find this house? What was your vision for it?
We were already living in the back end of the development, and this house became available in the front, so we bought it. We were looking to downsize from 4,407 square feet to this house’s 2,687 square feet; we tried to make it work, but it didn’t. So we designed an addition for each side to expand it.
Our goal for the project was to make it very modern, which we didn’t think would be an issue. This development has 291 homes on 640 acres. Every property has around an acre of land, and there are many varieties of architecture—modern, Spanish, Anglo-Caribbean, you name it. However, two neighbors, one across the street and one next door, opposed our changes because they were planning to sell and didn’t want a construction site. It took eight years to get the approvals.
We had been living temporarily in Orlando because we were working on CitiTower, a major apartment complex. I told Albert that I wanted to move back to Naples, and he replied, “OK, as long as you go get the additions approved.” By that time, our neighbors had moved, and a new person was doing the association approvals. She told me that if we just changed the pitch of the garage roof, she would have it approved in ten days. And she did. After all that time, it was that easy.
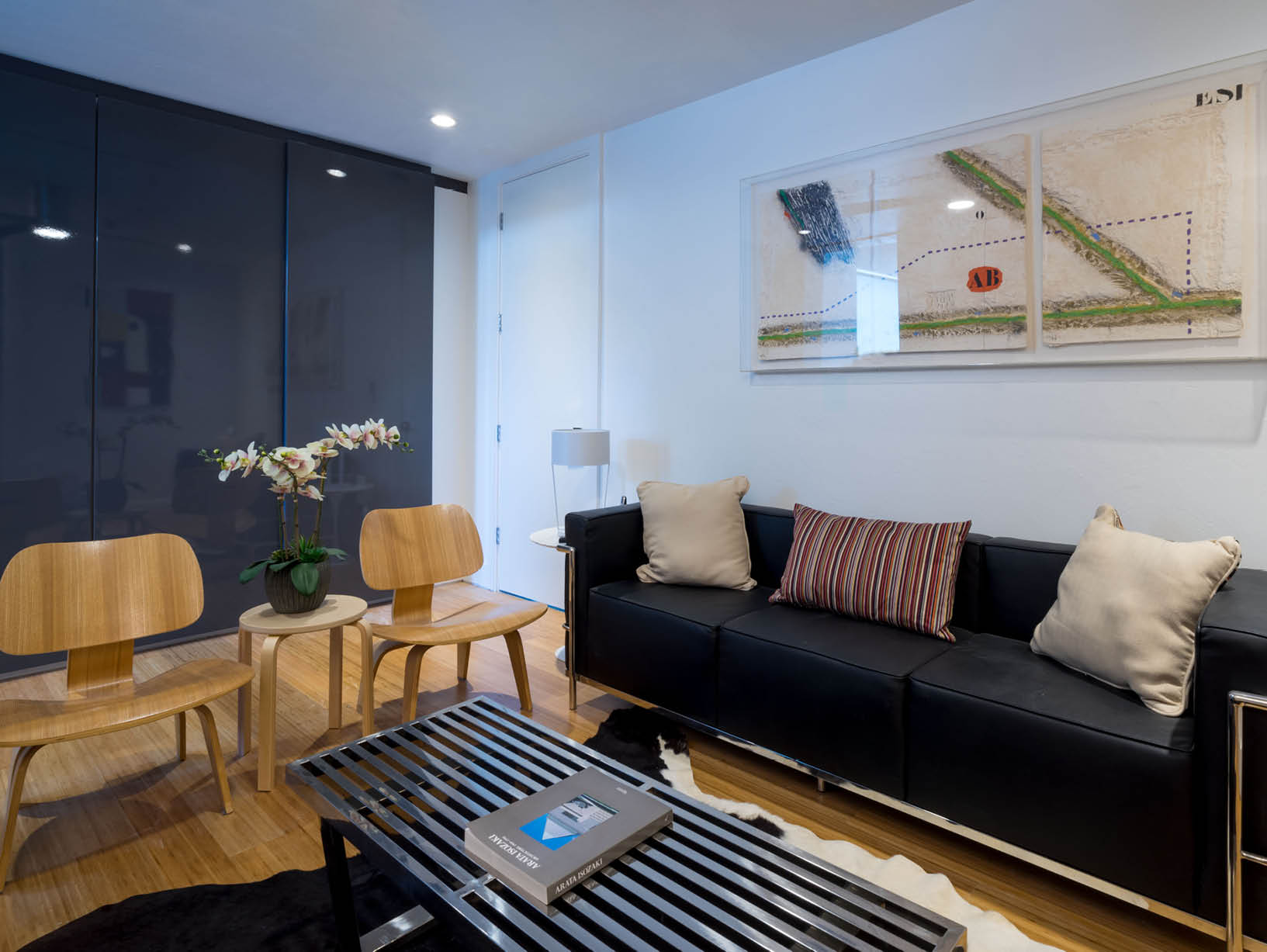
What was the inspiration for the additions?
The original house is now the middle part of our home. We gutted it, put in new flooring and a new kitchen, and made over the two bathrooms. Once the central part was done, we built the addition to the left and then the one to the right, which took almost two years.
We primarily wanted a master bedroom on each side. The bedroom on the left has my office (which we added on), my closet, an exercise room, and Albert’s office, which used to be the old master bedroom. It looks out to the pool on the right, and when you look straight out, there’s a fantastic view of a giant lake at the fifth hole of a golf course designed by Arthur Hills. We also gutted the bathroom right down to the walls before renovating it.
The concept for the right-side addition was based on looking ahead. We thought that, as we got older, we’d eventually need to have somebody live there to take care of us. My brother’s also in a wheelchair, so we made that wing wheelchair-accessible for when he visits by making wider spaces and a big shower in the bathroom.
The original home was midcentury modern. Would you say it still is overall?
The exterior still has a midcentury modern feel, but we modernized it by adding the Bahama shutter by the front door. The rest of the home is postmodern design.
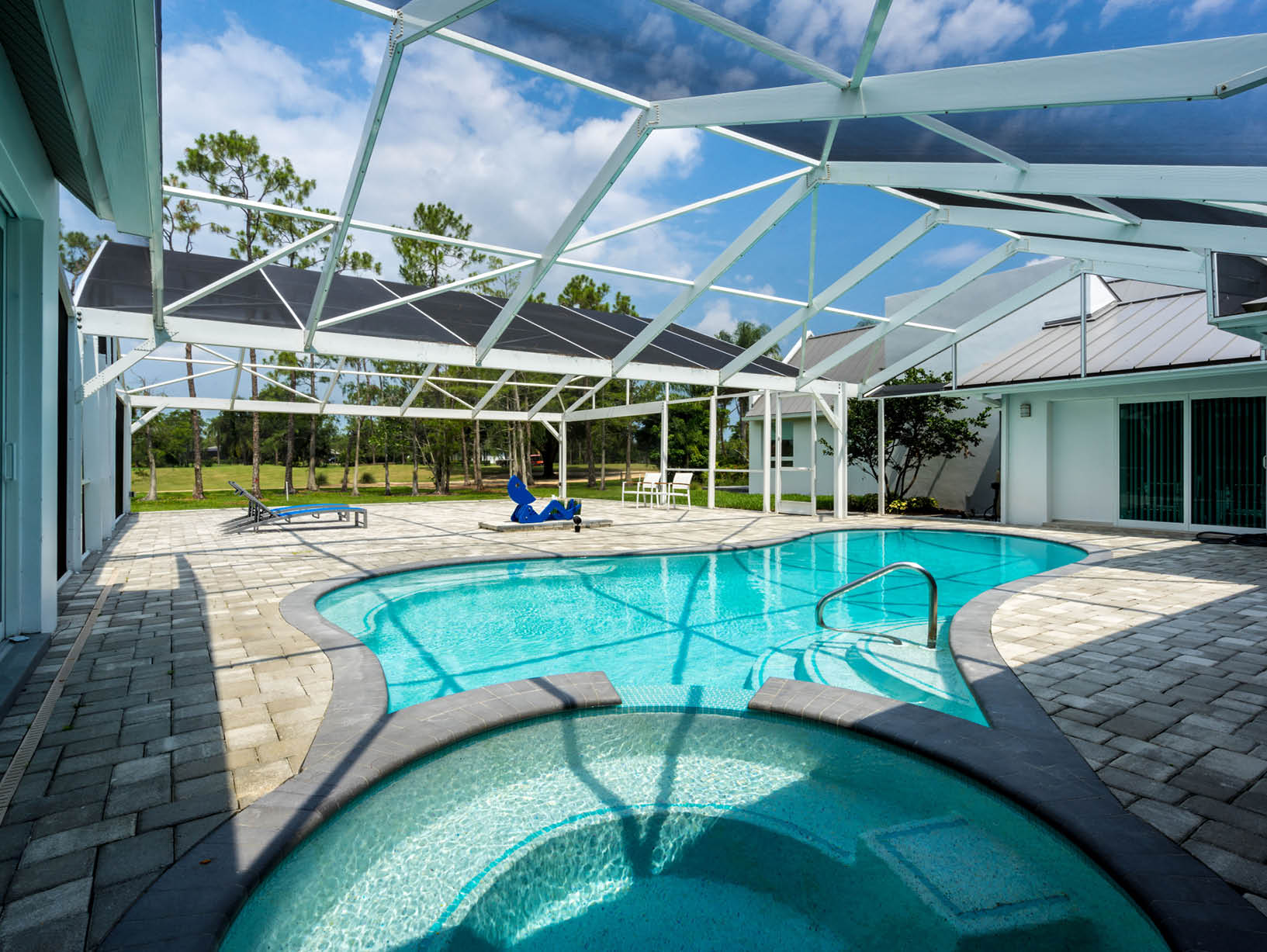
The landscaping has a very Florida vibe. How did you upgrade it?
The whole front yard had to be relandscaped, including adding the foxtail palms. We interviewed several landscape architects, and Albert wasn’t happy with any of them. Finally, we went to the homeowners association and asked them who they used. We contacted that landscaper, and he assured us that he worked with architects all the time and knew exactly what to do. And he was right. He gave us a landscape that complemented the house’s architecture wonderfully.
We also extended the patio in the back, and we redid the pool. The shape of the pool was fine, but it had Mexican tile. We took that out and made it turquoise.
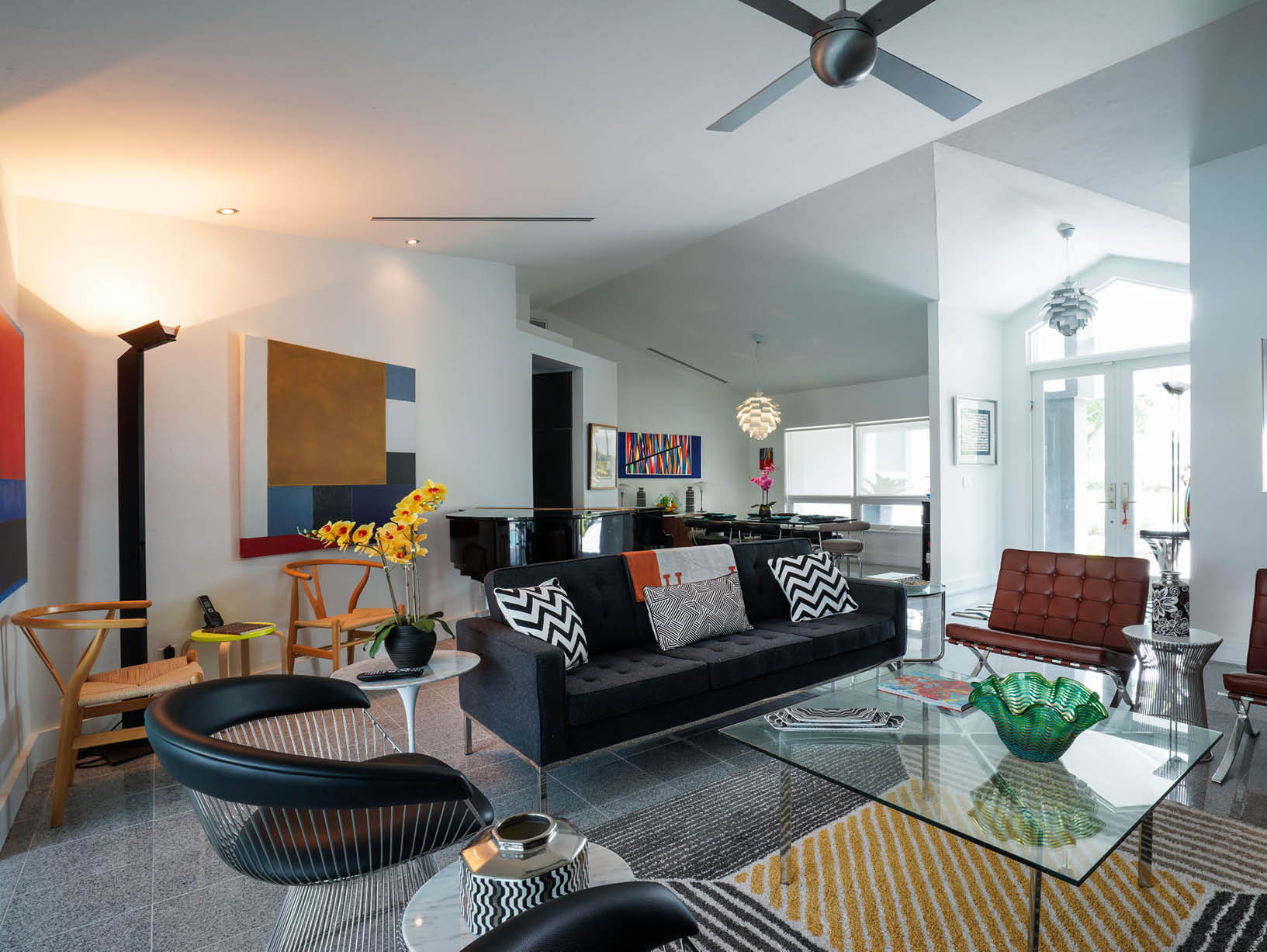
Inside, there’s a nice mix of natural and industrial throughout, such as bamboo flooring and granite. What inspired that?
Albert’s previous home. It was a huge place that was actually featured in a Miami Vice episode called “Jack of All Trades.” The granite and oak finishes from there inspired what we did with this house.
Tell us a little about your choice of artwork and photography:
A lot of the color in the artwork comes from feng shui. I had taken several classes in feng shui, and what they do is give you a floor plan that tells you what color brings good luck to each area. So, for example, in the living room it was yellow, in the dining room it was blue, and in the master bedroom in the far-left corner, it was purple. In contrast, the photos on the right-side hallway are all black-and-whites from renowned Florida photographer Clyde Butcher.
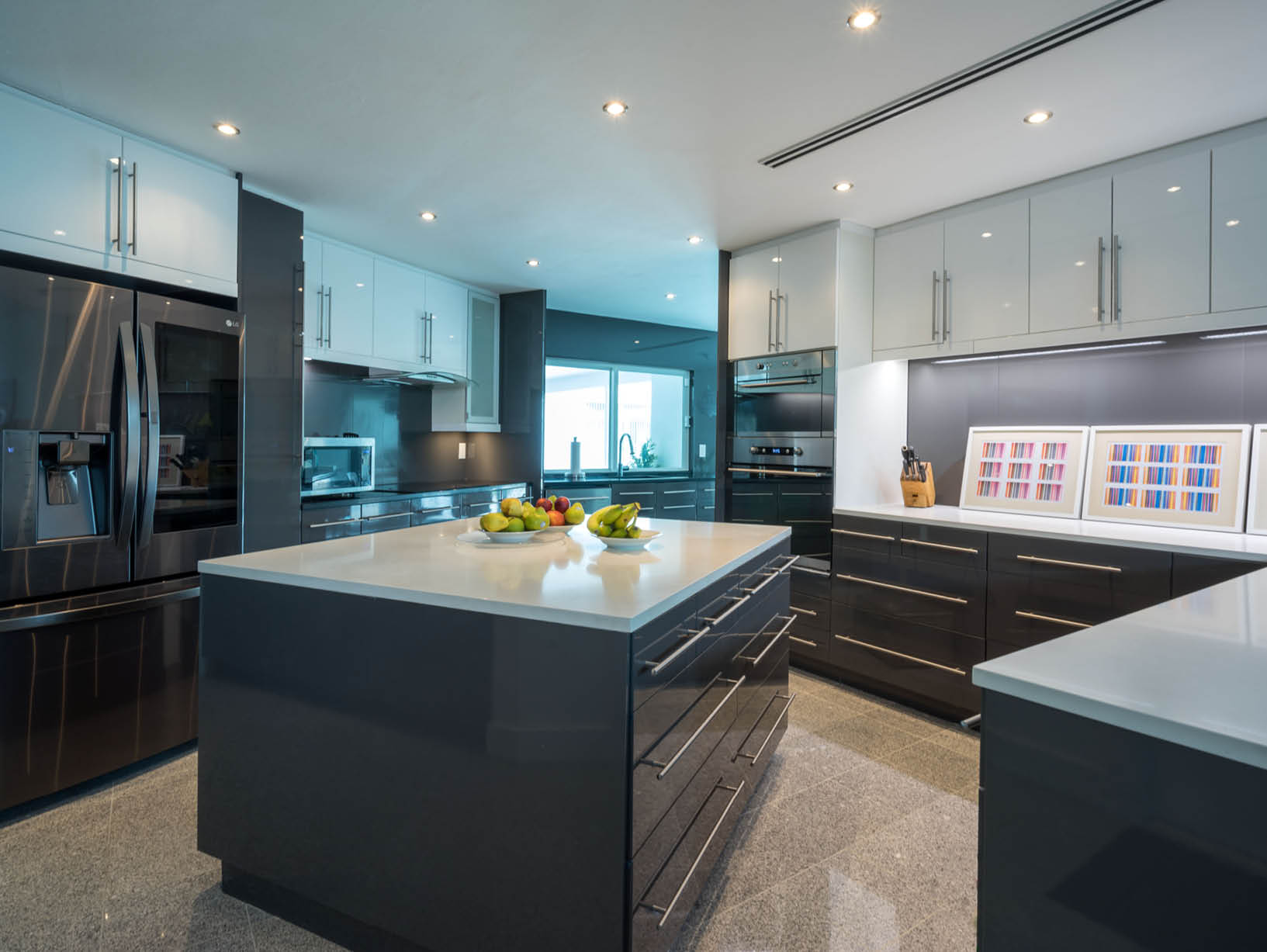
Speaking of colors, what was the inspiration for the brightly colored bedroom and bathroom doors?
I thought about that for a while before deciding on the colors. I had lived in a house in Coral Gables that was built in 1926. It had a yellow glazed-tile roof and red accents everywhere inside. By the time we got this house, I suppose I was very oriented toward colorful accents. So it’s my fault. [Laughs]
Was the half-white and half-gray kitchen your fault as well?
No! I had asked Albert to order the kitchen materials and told him I wanted the kitchen to be all white. He said, “Yes, that’s what I got for you.” Well, when it came time for the install, half the kitchen was gray and half was white! I was shocked. When I gently reminded Albert that he told me he got all white, he just said, “I liked the gray better.” I was actually very happy with how it turned out. Plus, the kitchen is painted with automotive paint, which not only looks nice but also provides extra durability.

Your home has been dubbed the Weiss House. How did you manage that win?
In German, Weiss means “white.” A lot of the house is white, and, with my last name, it fit perfectly.
Did you or Albert tend to make more decisions, or was this truly a team project?
Albert chose the sizes of the rooms, and I laid out every room with every piece of furniture. He also insisted that, when we added on, he wanted to take it to the max and use as much of the land as he could to create massive rooms, not only to improve the space but also the resale value. So the home just grew. And it kept growing. And here we are, with a house that’s larger than the one we were downsizing from. [Laughs]
We bring different things to every project, including our home, but we mostly agree on everything we do. We’ve been married for twenty-nine years, so there’s a true shared vision for our work and our life.
For more info, visit summadg.com




