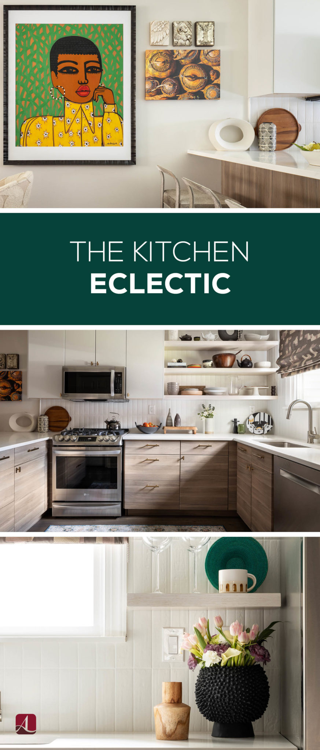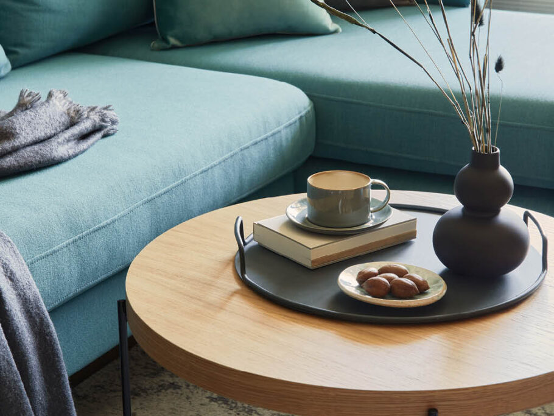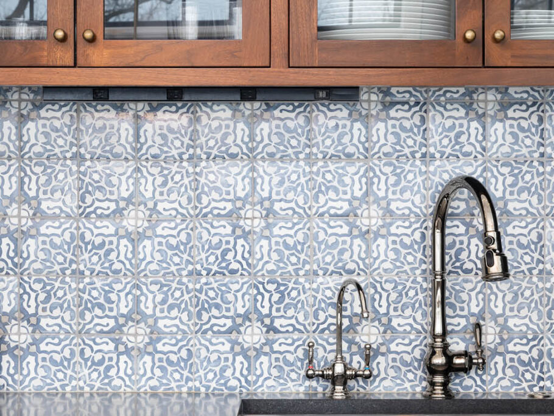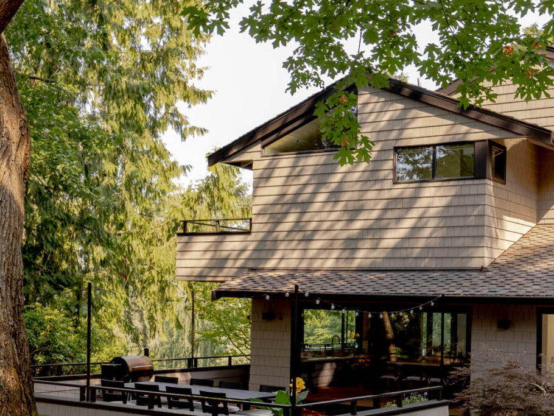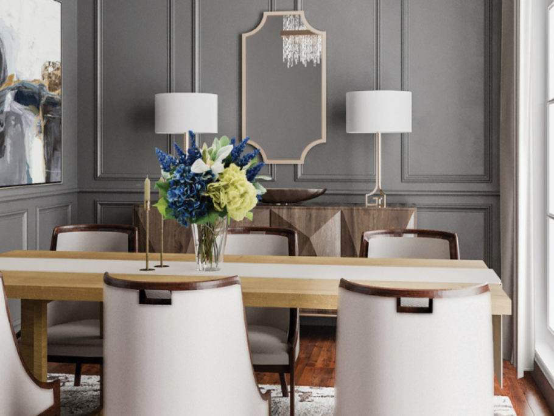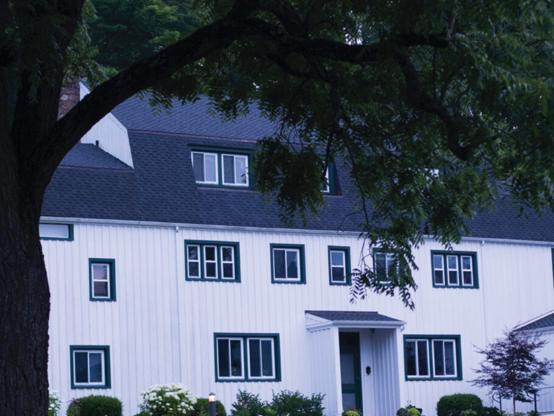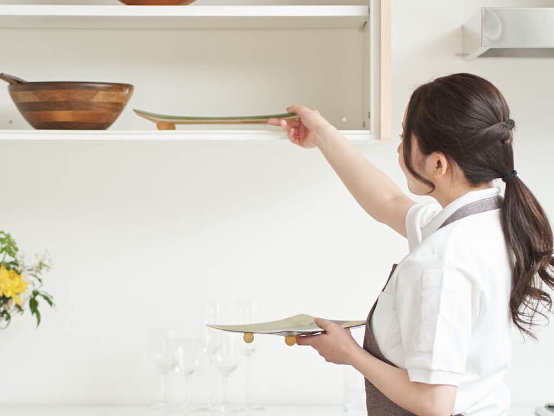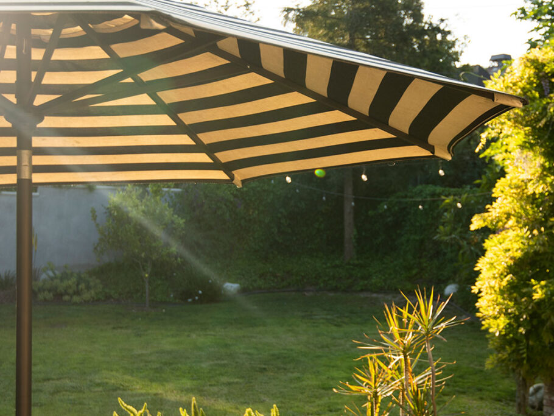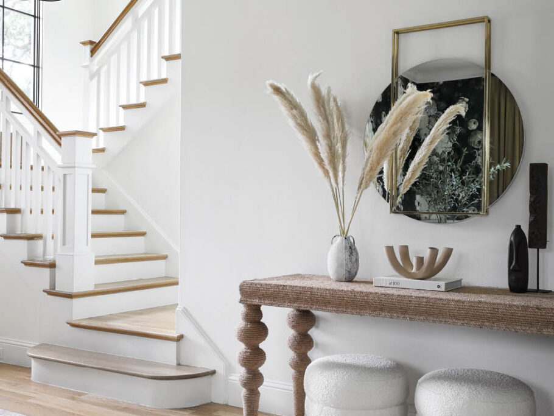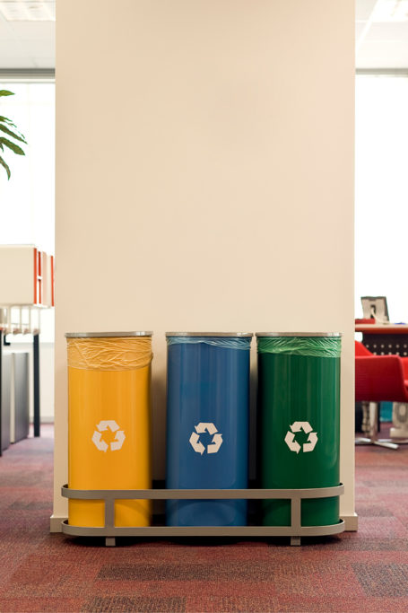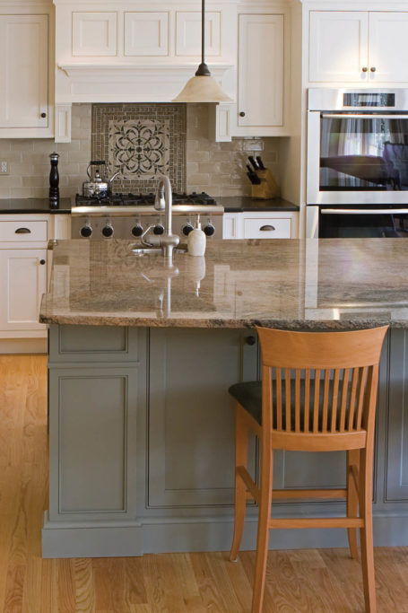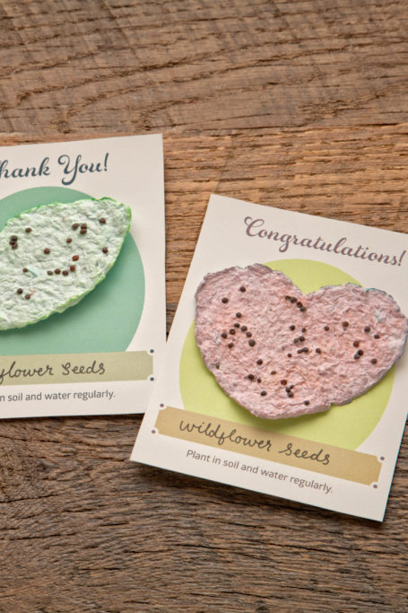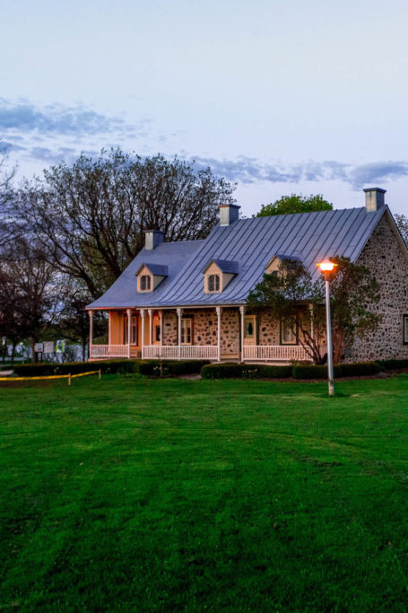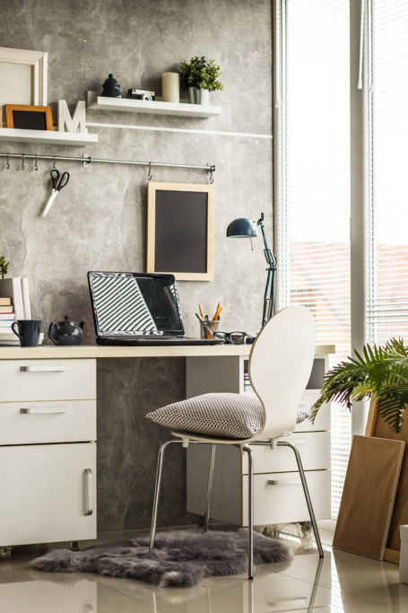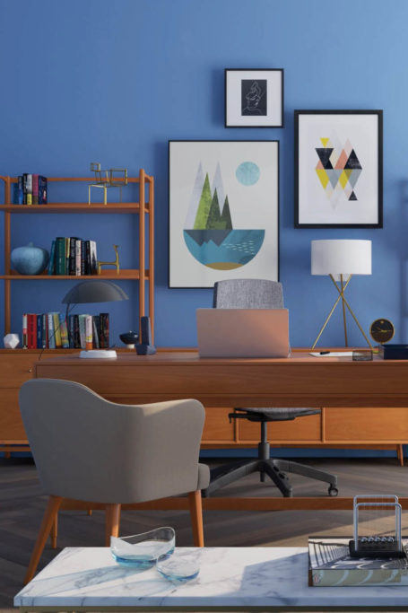The Kitchen Eclectic
Photography by Mike Van Tassel.
Designer Beth Diana Smith took on the One Room Challenge, an online interior design event, to transform her kitchen into a neutral and airy space with open shelving, perfect for displaying artful homewares.
What did your path to designer look like?
It was very much a zigzag—interior design is my second career. I was originally in accounting and finance when the interior design bug bit me. Although I tried to fight it off because I already had my career goals, the more I became unhappy in my corporate life, the more I gravitated toward design. Eventually, I started attending design school part time, and the rest is history.
How would you describe your design style?
I’m an eclectic maximalist with elements of boho. I believe that more is more and that cultural influences bring soul to a home.

Has design always come naturally to you? What traits make you a good designer?
I never would have imagined that I would become a creative; I had always been practical and process-driven and had never explored my creativity. I think the traits that make me a good designer are my education, my curiosity, my open mind, and my ambition to want to create something amazing.
What are your favorite places to browse for inspiration? Do your tastes change often?
My favorite places to browse for inspiration are my favorite brands via their websites or showrooms, travel, books, magazines, and even social media. It’s funny how seeing one element can inspire an idea. My eclectic taste is rather consistent. If anything, I’ve grown even bolder. And eclecticism itself is about mixing varying styles and eras, which I love to do.
What is your biggest design pet peeve?
When all the furniture in a room matches.
How did you begin the process for the One Room Challenge? Was there a budget?
I started the process like I would with any other client: I created my design concept and thought about the vibe that I wanted the space to have. I wanted a gallery feel, where art would be prominent, so I chose a neutral color for the walls. I had suffered water damage the year before and had gotten rid of all of my first-floor furniture, so my One Room Challenge was my entire open-concept first floor (living room, dining room, kitchen, and powder room) and my entryway, which included a shared foyer and staircase. I used the ORC as a way to focus on my own home instead of a client’s. I didn’t create a specific budget, but I kept an itemized spreadsheet of all of the items for cost-tracking purposes
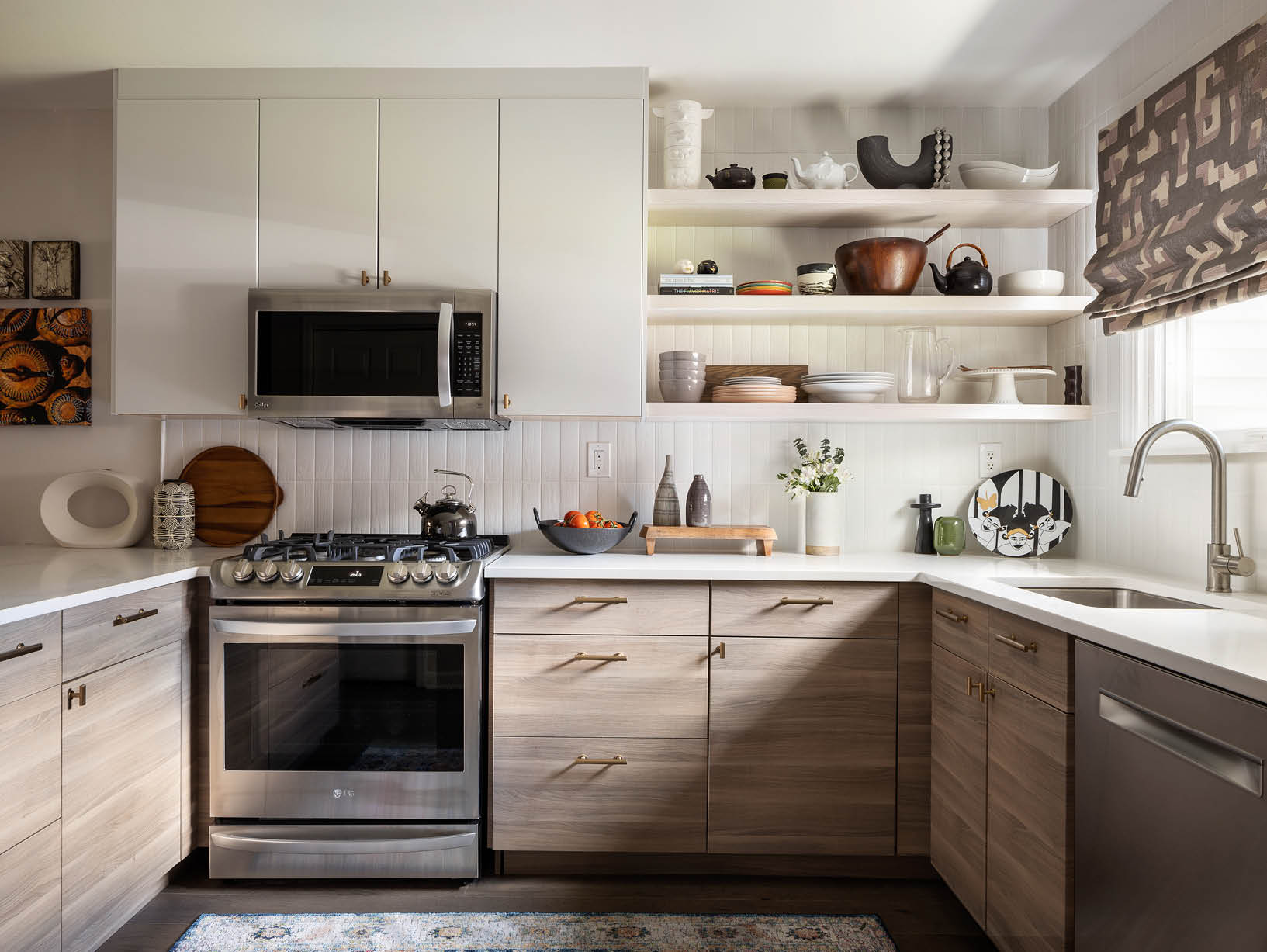
Let’s focus on the room you began with, the kitchen. What were some of your biggest frustrations with your original kitchen?
I originally renovated my kitchen in 2014, so a lot of my functional needs were taken care of then. This time around was about making a significant aesthetic impact with changes like new countertops, backsplash, and floating shelves.
What color palette did you choose, and why?
My lower cabinets were a wood grain, so I wanted to keep those wood tones and add shades of white and gray to keep a neutral palette. This would allow me to bring in varying colors and styles on a whim since my foundation was relatively classic and neutral.
What change had the most dramatic impact on the look of the kitchen?
The change of color to the upper cabinets and the backsplash had the biggest impact. It created a wow factor.
Will you take us through some of the main changes in the kitchen?
The upper cabinets, which were also a wood grain, were painted in Solstice by Sherwin-Williams, and crown molding was added. The open wall space was tiled with an elongated subway tile installed vertically stacked. A wall sconce was added to go above the floating shelf next to the refrigerator so it could function more like a bar. The floating shelves were custom made in a white-gray wash. The countertop went from gray to a beautiful white with gray graining from Caesarstone, and I upgraded the range and microwave. I topped off the whole design with a funky-patterned Roman shade using a fabric from S. Harris and fabricated by Window Works in New Jersey.
How would you describe how the space feels now? Do you have any tips for arranging items on open shelves?
The space feels open and airy, and very artsy because of the decorative items, the sconce, and the art. The trick to creating amazing open shelves is proportion and color.
What are some important questions to consider when embarking on a kitchen remodel?
How do you want to use the space? What’s most important to you functionally? Are there any must-haves? What are your needs versus your wants?
How do you deal with having a temporarily nonfunctional kitchen?
DoorDash or a similar app can be your best friend, so plan your list of restaurants in advance if you don’t have space for a temporary kitchen.
When do you recommend people keep their cabinets versus gutting the kitchen?
If the existing cabinet and appliance layout isn’t functional, then gutting the kitchen would be my go-to. Form has to follow function.
Are you at your best in the morning or at night?
Morning, before the day has exhausted me. Creativity flows best for me when I’m not stressed or tired.
What is your philosophy on setbacks?
They are a part of life, and they’re only temporary.
What have you been pondering lately?
Completing my home office and conquering the rest of my goals.
For more info, visit bethdianasmith.com
